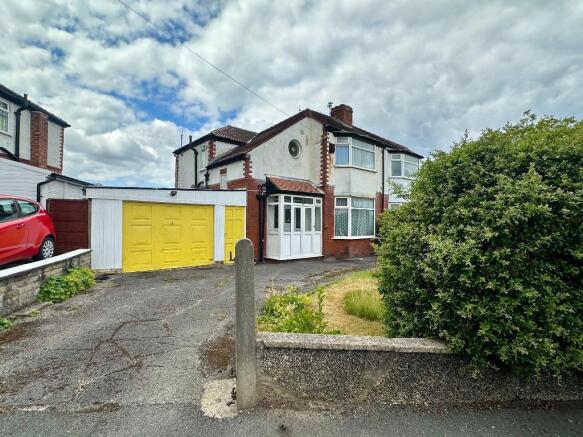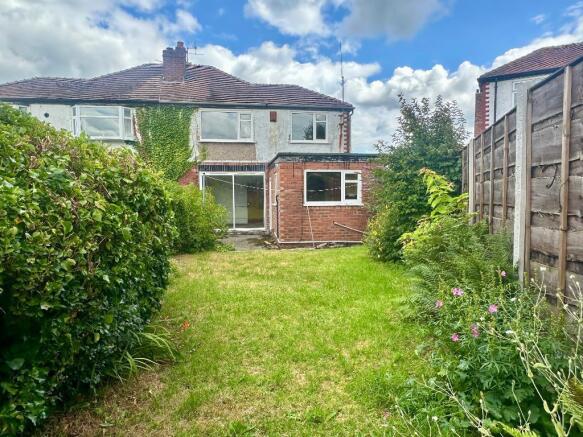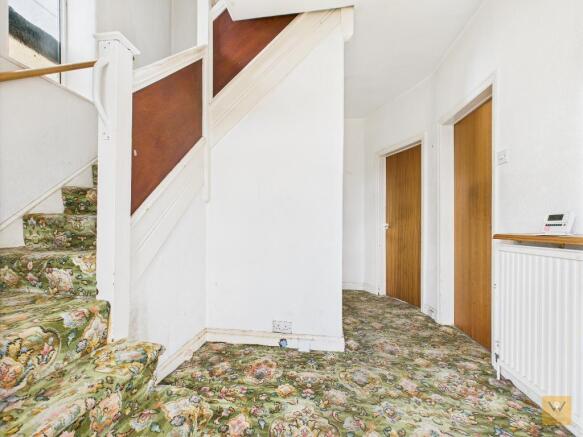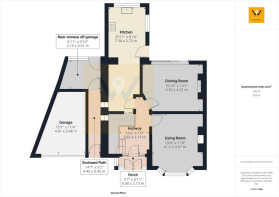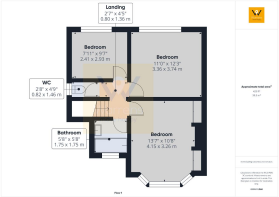
3 bedroom semi-detached house for sale
Buckingham Road, Cheadle Hulme, Stockport, SK8 5EG

- PROPERTY TYPE
Semi-Detached
- BEDROOMS
3
- BATHROOMS
1
- SIZE
Ask agent
- TENUREDescribes how you own a property. There are different types of tenure - freehold, leasehold, and commonhold.Read more about tenure in our glossary page.
Freehold
Key features
- A project to get excited about
- Three bedroom period semi detached home
- Garage
- Brimming with potential
- New boiler in November 2023
- Convnenient for Cheadle Hulme village
- Convenient for schools
- Excellent location
Description
Look no further than number 39, a THREE BEDROOM SEMI DETACHED HOME in need of full renovation and brimming with potential just waiting for your creative touch.
Whilst this property is in need of modernisation, we understand it to have been the happy home of its owners for over 35 years. It's time for a fresh chapter in its history providing an opportunity for you to design a living space tailored to your tastes.
The front door opens to a porch, handy for leaving coats and shoes. From here a door opens to the hallway. A turned staircase leads to your left to the first floor. We'll explore upstairs soon. First discoer what the ground floor has to offer. The first door to the right opens to the good size living room at the front of the property. The second door on the right leads to the dining area at the rear. A large patio door frames the view to the rear garden.
Off the hall, the kitchen area is to the left. The original kitchen area has been extended and a basic kitchen is housed in the extended area. You will see from the floorplan that the dining room/ kitchen area is ripe for transformation and will get your creative juices flowing.
Upstairs, three well proportioned bedrooms, a w.c., and a shower room await your vision for renovation.
Have a wander outside; to the front of the home is a concrete driveway and a lawn front garden with hedging and shrubs. The driveway extends to a garage (which tapers to the rear).
To the rear is a paved patio area situated just beyond the sliding patio doors and a lawn garden with hedge and shrub borders.
A new boiler was fitted at number 39 in November 2023.
Has number 39 piqued your interest and got the imagination running wild? We'd be happy to arrange a viewing for you and await your call.
Tenure: Freehold
EPC Band: D
Council Tax: D
Flood Risk: Very Low
Mobile and broadband available dependent upon provider.
Please note: Material Information has been sourced from 3rd party sources. We recommend that you seek verification yourself too, of course.
Porch
2' 7'' x 6' 11'' (0.8m x 2.13m)
A UPVC door opens int othe porch. It'll make for a useful space to deposit shoes and coats!
Entrance Hall
12' 6'' x 7' 0'' (3.82m x 2.14m)
A turned staircase to your left leads to the first floor.
UPVC door and adjacnent windows. Window to the side elevation. Radiator. Doors to the living room, diinng room and kitchen.
Living Room
13' 6'' x 11' 8'' (4.12m x 3.57m)
Bay window to the front elevation. Radiator. Fire place which extends into the recesses.
Dining Room
10' 10'' x 14' 1'' (3.32m x 4.31m)
Sliding patio door opening to the rear garden. Radiator.
You will note from the floorplan that scope exits to work some creative magic here potentially create a living kitchen space to rear.
Kitchen
23' 11'' x 8' 11'' (7.3m x 2.72m)
A door leads from the hall into the first part of the kitchen area, what would have been the original kitchen area. This are is open into an extended area now forming the main basic kitchen. There is a Vaillant boiler here. A timber door opens to the rear garden. Window to the rear. Window to the side.
Garage
15' 1'' x 11' 5'' (4.61m x 3.48m)
max measurements tapers to rear.
Storage lean to behind garage (2.13m x 3.01m)
A covered pathway lease beside the garage from the front of the home to the rear.
Landing
2' 7'' x 4' 5'' (0.8m x 1.36m)
Doors to the three bedrooms, a bathroom and a separate W.C.
Bedroom
7' 10'' x 9' 7'' (2.41m x 2.93m)
A good sized third bedroom. Window to the rear. Radiator.
Bedroom (front)
13' 7'' x 10' 8'' (4.15m x 3.26m)
Bay window to the front. Radiator. Fitted wardrobes.
Bedroom
11' 0'' x 12' 3'' (3.36m x 3.74m)
Radiator. Window to the rear.
Bathroom
5' 8'' x 5' 8'' (1.75m x 1.75m)
Clearly in need of replacment, the bathroom comprises a panelled bath (with an electric shower over) and a wash hand basin. Radiator. Some wood panelling. Tiling. Round porthole style window to the front.
Separate WC
2' 8'' x 4' 9'' (0.82m x 1.46m)
Part tiled walls. Low level w.c. Window to the side.
Gardens
To the front of the home is a concrete driveway and a lawn front garden with hedging and shrubs. The driveway extends to a garage (which tapers to the rear).
To the rear is a paved patio area situated just beyond the sliding patio doors and a lawn garden with hedge and shrub borders.
- COUNCIL TAXA payment made to your local authority in order to pay for local services like schools, libraries, and refuse collection. The amount you pay depends on the value of the property.Read more about council Tax in our glossary page.
- Band: D
- PARKINGDetails of how and where vehicles can be parked, and any associated costs.Read more about parking in our glossary page.
- Yes
- GARDENA property has access to an outdoor space, which could be private or shared.
- Yes
- ACCESSIBILITYHow a property has been adapted to meet the needs of vulnerable or disabled individuals.Read more about accessibility in our glossary page.
- Ask agent
Buckingham Road, Cheadle Hulme, Stockport, SK8 5EG
Add an important place to see how long it'd take to get there from our property listings.
__mins driving to your place
Get an instant, personalised result:
- Show sellers you’re serious
- Secure viewings faster with agents
- No impact on your credit score
About Warrens, Stockport
Trinity House Newby Road Industrial Estate Newby Road Hazel Grove Stockport SK7 5DA



Your mortgage
Notes
Staying secure when looking for property
Ensure you're up to date with our latest advice on how to avoid fraud or scams when looking for property online.
Visit our security centre to find out moreDisclaimer - Property reference 708860. The information displayed about this property comprises a property advertisement. Rightmove.co.uk makes no warranty as to the accuracy or completeness of the advertisement or any linked or associated information, and Rightmove has no control over the content. This property advertisement does not constitute property particulars. The information is provided and maintained by Warrens, Stockport. Please contact the selling agent or developer directly to obtain any information which may be available under the terms of The Energy Performance of Buildings (Certificates and Inspections) (England and Wales) Regulations 2007 or the Home Report if in relation to a residential property in Scotland.
*This is the average speed from the provider with the fastest broadband package available at this postcode. The average speed displayed is based on the download speeds of at least 50% of customers at peak time (8pm to 10pm). Fibre/cable services at the postcode are subject to availability and may differ between properties within a postcode. Speeds can be affected by a range of technical and environmental factors. The speed at the property may be lower than that listed above. You can check the estimated speed and confirm availability to a property prior to purchasing on the broadband provider's website. Providers may increase charges. The information is provided and maintained by Decision Technologies Limited. **This is indicative only and based on a 2-person household with multiple devices and simultaneous usage. Broadband performance is affected by multiple factors including number of occupants and devices, simultaneous usage, router range etc. For more information speak to your broadband provider.
Map data ©OpenStreetMap contributors.
