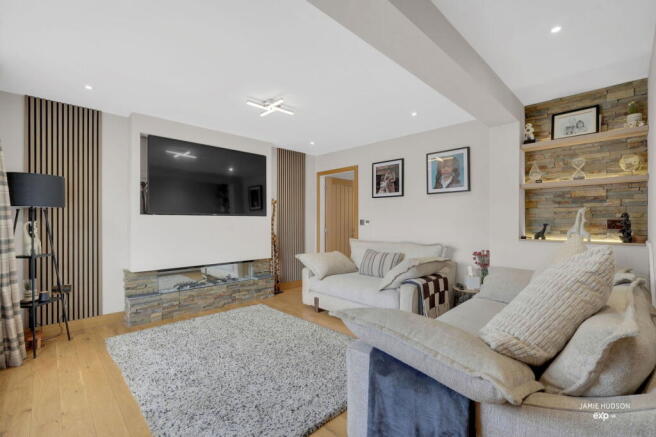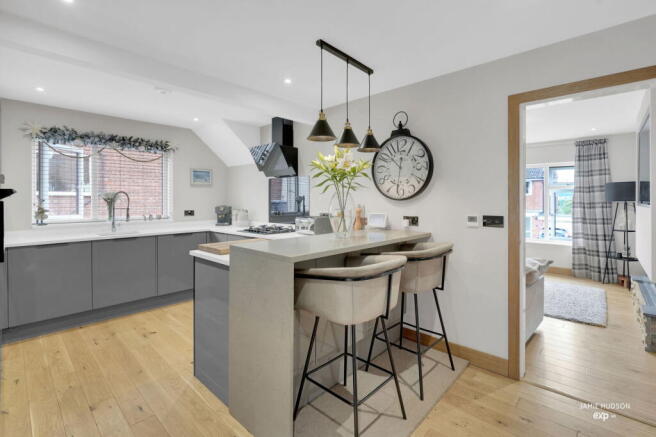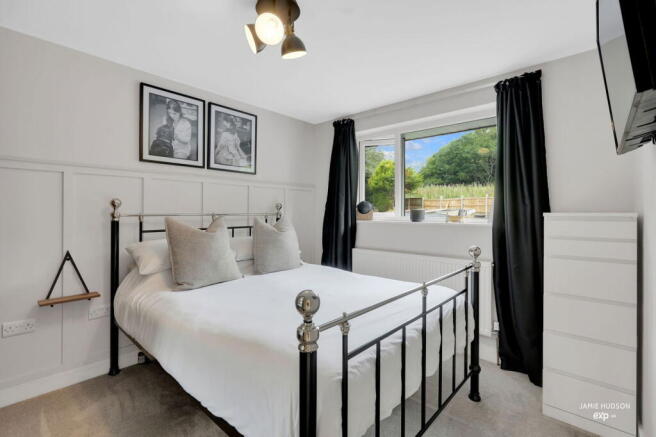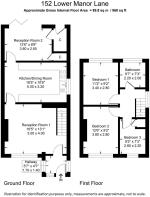Lower Manor Lane, Burnley, BB12 0EF

- PROPERTY TYPE
Semi-Detached
- BEDROOMS
3
- BATHROOMS
1
- SIZE
968 sq ft
90 sq m
- TENUREDescribes how you own a property. There are different types of tenure - freehold, leasehold, and commonhold.Read more about tenure in our glossary page.
Freehold
Key features
- Freehold
- 2/3 Car driveway
- Well presented
- Under floor heating throughout the ground floor
- Turnkey 3 bedroom semi-detached home
- VIDEO TOUR AVAILABLE
- REF: JH0590
Description
REF: JH0590
Welcome to 152 Lower Manor Lane in Burnley, a beautiful 3 bedroom semi detached property set in a quiet neighbourhood.
VIDEO TOUR AVAILABLE, FOLLOW THE LINK.
The current vendors have done a tremendous job renovating the house from top to bottom.
The property has been finished to a very high standard and is a perfect canvas for anybody looking to upsize or downsize with ease of amenities and transport links minutes from the front door.
Property Summary:
Ground floor - Upon entering the property you have a separate porch, a great space to take the shoes or welly's off prior to entering the living space. Once through the porch entrance door we have a stunning lounge with a fitted media wall, with a tile finish. The media wall houses a beautiful electric fire which adds a real snug feel to the area. The ground floor has underfloor heating throughout bar the utility space to the rear of the property. Following on from the lounge we enter the kitchen-dining area. The kitchen has it all and houses a 4 ring LAMONA hob with a black splashback and a black fitted extractor to match. We also have an integrated HOTPOINT fan oven, an integrated DE DEITRICH steam oven with an integrated heat plate drawer. We have a full size integrated fridge and a full size integrated freezer along with an integrated dishwasher. The kitchen worktops are a marble QUARTZ with a complimentary grey QUARTZ breakfast bar for contrast, a perfect space to enjoy some food or a cup of coffee.
Following on from the kitchen-dining space we have a further reception room that would make a great further lounge or space for the children. There is a bi-folding door to the rear which gives you access into the garden. The additional reception room gives you access into the downstairs WC and a separate utility which has it's own entrance door into the garden as is a nice area to have the laundry space separate to the rest of the house.
Throughout the property an oak finish follows, we have oak doors, oak flooring and a beautiful oak glass staircase.
First floor -
The first floor is home to 2 x double bedrooms. The third bedroom is a great single bedroom which would make a good home office or dressing room.
The family bathroom is sat at the top of the stairs and is a beautiful 3 piece suite with full height tiling throughout, a fitted wall mirror, a statement piece black sink with a chrome tap sat on top of further storage. The bathroom has a bathtub with a waterfall shower head and glass shower screen door, we also have a black radiator to the rear wall.
Front External -
To the front of the property we have a well presented grass lawn, stairs leading to the front door and a 2/3 car driveway. The front of the property is finished with a brick finish & white render to the entrance porch with all doors and windows finished in grey.
Rear External -
To the rear we have a tiered garden that has been finished with wooden sleepers and white render which really sets the tone. The lawn requires a relay but is complimented by Indian stone paving that makes a great seating area at the top of the garden.
The garage is accessible via the garden & the space is insulated, plastered with electrics which would make a great further bedroom or home office.
Additional Notes:
Underfloor heating throughout the ground floor which is a water fed heating system.
Fully boarded loft space
The NAVIEN Combi boiler sits in the loft space and is 1 year old in December 2026.
Tenure details:
Freehold
Should this property be of interest, I look forward to hearing from you.
The representative agent:
Jamie Hudson, powered by eXp UK.
Independent estate agent, Blackburn & Burnley based covering surrounding areas within the North West.
- COUNCIL TAXA payment made to your local authority in order to pay for local services like schools, libraries, and refuse collection. The amount you pay depends on the value of the property.Read more about council Tax in our glossary page.
- Band: C
- PARKINGDetails of how and where vehicles can be parked, and any associated costs.Read more about parking in our glossary page.
- Garage,Driveway,Off street
- GARDENA property has access to an outdoor space, which could be private or shared.
- Private garden
- ACCESSIBILITYHow a property has been adapted to meet the needs of vulnerable or disabled individuals.Read more about accessibility in our glossary page.
- Ask agent
Lower Manor Lane, Burnley, BB12 0EF
Add an important place to see how long it'd take to get there from our property listings.
__mins driving to your place
Get an instant, personalised result:
- Show sellers you’re serious
- Secure viewings faster with agents
- No impact on your credit score
Your mortgage
Notes
Staying secure when looking for property
Ensure you're up to date with our latest advice on how to avoid fraud or scams when looking for property online.
Visit our security centre to find out moreDisclaimer - Property reference S1406712. The information displayed about this property comprises a property advertisement. Rightmove.co.uk makes no warranty as to the accuracy or completeness of the advertisement or any linked or associated information, and Rightmove has no control over the content. This property advertisement does not constitute property particulars. The information is provided and maintained by eXp UK, North West. Please contact the selling agent or developer directly to obtain any information which may be available under the terms of The Energy Performance of Buildings (Certificates and Inspections) (England and Wales) Regulations 2007 or the Home Report if in relation to a residential property in Scotland.
*This is the average speed from the provider with the fastest broadband package available at this postcode. The average speed displayed is based on the download speeds of at least 50% of customers at peak time (8pm to 10pm). Fibre/cable services at the postcode are subject to availability and may differ between properties within a postcode. Speeds can be affected by a range of technical and environmental factors. The speed at the property may be lower than that listed above. You can check the estimated speed and confirm availability to a property prior to purchasing on the broadband provider's website. Providers may increase charges. The information is provided and maintained by Decision Technologies Limited. **This is indicative only and based on a 2-person household with multiple devices and simultaneous usage. Broadband performance is affected by multiple factors including number of occupants and devices, simultaneous usage, router range etc. For more information speak to your broadband provider.
Map data ©OpenStreetMap contributors.




