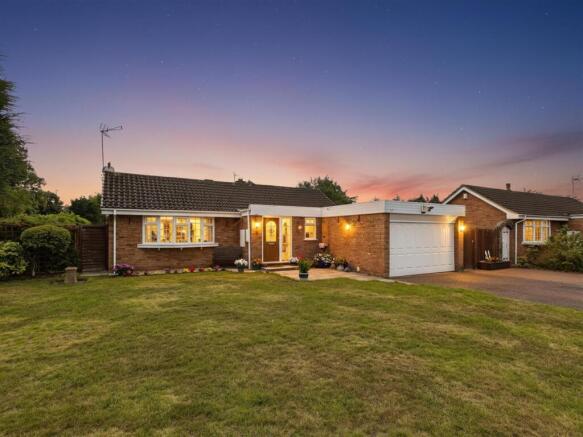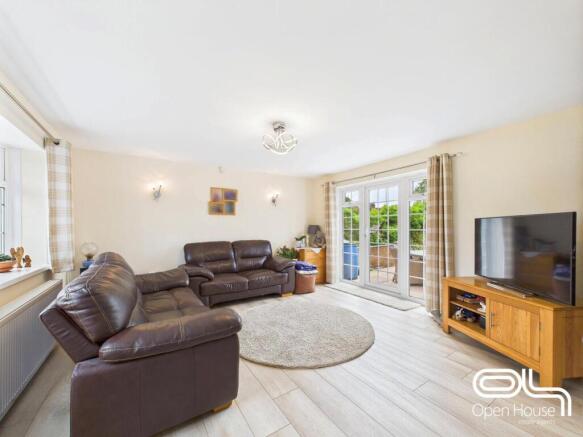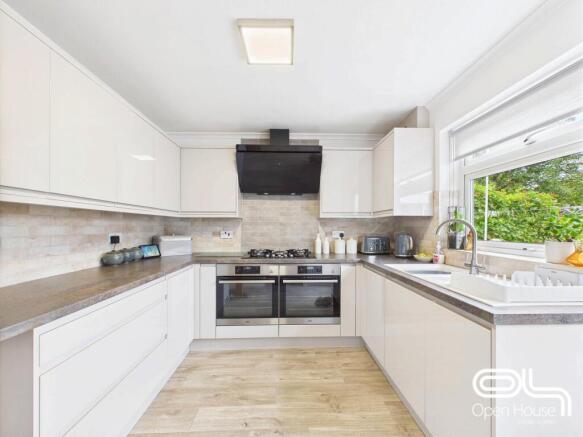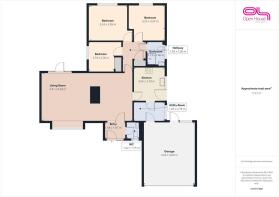
3 bedroom detached bungalow for sale
Creswell Farm Drive, Stafford

- PROPERTY TYPE
Detached Bungalow
- BEDROOMS
3
- BATHROOMS
1
- SIZE
969 sq ft
90 sq m
- TENUREDescribes how you own a property. There are different types of tenure - freehold, leasehold, and commonhold.Read more about tenure in our glossary page.
Freehold
Key features
- We Do Not Charge Buyers for AML checks
- 3 spacious bedrooms Corner Plot on Sought After Location
- Cosy reception room
- Detached bungalow style
- Built in 1975
- Located in Stafford
- Close to local amenities
- Easy access to transport
- Quiet residential area
- Viewing recommended
Description
Tucked away in the sought-after area of Creswell Farm Drive, this impressive three-bedroom detached bungalow offers over 1,280 sq ft of flexible living space, set on a wide plot with ample parking and a double garage.
The standout feature is the large open-plan living room, filled with natural light and perfect for both quiet evenings and entertaining guests. It connects beautifully with the rest of the home, including a sleek modern kitchen, separate utility room, and a practical WC off the entrance hall.
All three bedrooms are well-proportioned, with space for wardrobes and more. The bathroom is modern and neatly fitted, and there’s still plenty of scope to add your own touches if you want to.
Outside, the property boasts a deep front garden, extensive driveway, and a private, well-kept rear garden that’s ideal for relaxing or socialising. The attached garage provides secure parking or extra storage space.
Originally built in the 1970s, the home has been well cared for and updated where it counts. It sits in a peaceful residential setting, with local shops, schools, and excellent transport links all within easy reach.
If you're looking for a single-storey home with space, privacy, and kerb appeal, this one’s well worth a look. Early viewing is strongly recommended.
Where You’ll Be
Nestled just under a mile from Stafford town centre, Creswell is a quiet village of around 300 people on the northwestern edge of Stafford. It sits on elevated ground above the River Sow floodplain and sits conveniently just off Junction 14 of the M6, offering quick road access across the region.
Despite its small size, Creswell is part of a broader residential community where most homes are detached, with high levels of full ownership—suggesting stability and long-term residents.
Transport & Connectivity
The nearest railway station is Stafford, about 2–4 miles away depending on your exact postcode—providing direct links to Birmingham, Manchester, London and beyond.
Road access is a real strength—Junction 14 of the M6 is within a couple of minutes, making longer commutes straightforward.
Schools & Education
Primary schools are within a 1–2?mile radius, including Tillington Manor and Beaconfields. All have solid Ofsted ratings and serve a mixed catchment
Secondary education is accessible with Sir Graham Balfour High just over a mile away—regular school buses or a short drive handle the daily commute.
Day-to-Day Essentials
Healthcare: The closest GP surgery is around 1 mile away in Holmcroft, with Stafford’s health centres and hospitals within a 2–3-mile radius.
Dentists & Opticians: Stafford town centre provides a range of clinics and major providers within about 3 miles.
Parks & green space: Stafford Borough operates multiple parks nearby (Stonefield, Victoria, Wildwood and Rowley Park), all offering play areas, walking trails and sports facilities.
Local Character & Points of Interest
Though small, Creswell has local charm: the Izaak Walton pub offers meals and drinks, tucked into a leafy part of the village tied to local history.
The ruins of Creswell Chapel and a milestone are designated heritage features in the parish—adding character to the rural streetscape.
Within easy driving distance is Creswell Crags—a limestone gorge with cave art, an on-site museum, café and walking trails. It’s a national treasure for archaeology, and a surprisingly peaceful day out.
Lifestyle & Suitability
Creswell suits families looking for space and schools on the doorstep, or downsizers seeking a quiet, single-story home with character and easy access to Stafford town.
The lane is peaceful, the community small, and yet everything from shopping, schooling, to sports and cycling routes in Stafford is just minutes away.
In a Nutshell
That detached bungalow on Creswell Farm Drive sits in a well-connected semi-rural pocket—private, quiet, and affordable for the area. Local schools are very accessible, transport links are excellent, and Stafford’s health, leisure and retail amenities are moments away. If you're after peaceful single-storey living within commuter-distance to bigger towns, Creswell ticks those boxes.
WE DO NOT CHARGE BUYERS FOR AML CHECKS
Front Exterior - This attractive detached bungalow is set back from the road behind a long, private driveway, bordered with mature hedging and lawn. The front garden is well-maintained, with a spacious lawn area and neat shrubbery, creating a welcoming approach. Integrated double garage to the side adds practical parking and storage options.
Living Room - 4.31 x 8.28 (14'1" x 27'1") - The living room is a generously sized, comfortable space filled with natural light from multiple windows and a set of French doors opening to the garden, creating a bright and airy atmosphere. It features a stylish gas fireplace set within a clean white surround, enhancing the cosy feel. The room flows seamlessly into the adjoining dining area, which provides ample space for a family dining table or entertaining guests.
Dining Area - The dining area is positioned conveniently between the living room and kitchen, offering a defined space for meals. It comfortably accommodates a wooden dining table and chairs, with neutral walls and flooring that provide a versatile backdrop for décor.
Kitchen - 3.06 x 2.78 (10'0" x 9'1" ) - The kitchen is modern and practical, fitted with sleek white cabinetry and a complementary light work surface. Integrated appliances include a double oven and a gas hob with an extractor hood above. A large window over the sink overlooks the garden, allowing plenty of daylight in. Adjacent to the kitchen is a utility room with ample space for laundry appliances and additional storage, featuring a door that leads externally.
Utility Room - 1.65 x 2.78 (5'4" x 9'1" ) - The utility room provides practical space for laundry and storage, fitted with wall and base units and plumbing for a washing machine. A door provides direct access to the side of the property, ideal for outdoor chores.
Bedroom 1 - 3.24 x 3.58 (10'7" x 11'8" ) - The three bedrooms vary in size but all benefit from natural light and neutral decor, providing peaceful sleeping quarters. Bedroom one is the largest, comfortably fitting a double bed and additional furniture, with a front-facing window. Bedroom two is also a double, with a rear-facing window overlooking the garden, while bedroom three is a smaller single or study-sized room, ideal for a child's bedroom or home office.
Bedroom 2 - 3.23 x 3.24 (10'7" x 10'7" ) - Bedroom two is a comfortable double room with a large window providing views of the rear garden, allowing ample daylight and a peaceful outlook.
Bedroom 3 - 2.74 x 2.36 (8'11" x 7'8" ) - The third bedroom is a smaller, versatile room, currently styled as a single bedroom or ideal for use as a study or nursery. It benefits from a window looking out to the side of the property.
Bathroom - 2.13 x 1.66 (6'11" x 5'5" ) - The main bathroom is fitted with light neutral tiling and includes a walk-in shower with a glass screen, a vanity unit with sink, and a toilet. A frosted window provides natural light while maintaining privacy.
Wc - 1.62 x 1.15 (5'3" x 3'9" ) - The property benefits from a separate WC close to the entrance, designed with practical tiling and fitted with a toilet and small hand wash basin. A window allows natural light.
Rear Garden - The rear garden offers a private and well-maintained outdoor space, featuring a spacious paved patio area perfect for outdoor seating and entertaining. Beyond this, the garden continues with a large lawn bordered by mature shrubbery and fencing, creating a tranquil setting ideal for relaxation or play.
Garden And Plot Overview - The property is situated on a generous corner plot, with well-tended hedges and lawned areas surrounding the home, enhancing privacy and curb appeal. The aerial view highlights the balance of garden space to the front, side, and rear of the property, providing ample outdoor living opportunities.
Double Garage - 5.65 x 4.69 (18'6" x 15'4") -
Brochures
Creswell Farm Drive, Stafford- COUNCIL TAXA payment made to your local authority in order to pay for local services like schools, libraries, and refuse collection. The amount you pay depends on the value of the property.Read more about council Tax in our glossary page.
- Band: E
- PARKINGDetails of how and where vehicles can be parked, and any associated costs.Read more about parking in our glossary page.
- Yes
- GARDENA property has access to an outdoor space, which could be private or shared.
- Yes
- ACCESSIBILITYHow a property has been adapted to meet the needs of vulnerable or disabled individuals.Read more about accessibility in our glossary page.
- Ask agent
Energy performance certificate - ask agent
Creswell Farm Drive, Stafford
Add an important place to see how long it'd take to get there from our property listings.
__mins driving to your place
Get an instant, personalised result:
- Show sellers you’re serious
- Secure viewings faster with agents
- No impact on your credit score
Your mortgage
Notes
Staying secure when looking for property
Ensure you're up to date with our latest advice on how to avoid fraud or scams when looking for property online.
Visit our security centre to find out moreDisclaimer - Property reference 34082716. The information displayed about this property comprises a property advertisement. Rightmove.co.uk makes no warranty as to the accuracy or completeness of the advertisement or any linked or associated information, and Rightmove has no control over the content. This property advertisement does not constitute property particulars. The information is provided and maintained by Open House Estate Agents, Nationwide. Please contact the selling agent or developer directly to obtain any information which may be available under the terms of The Energy Performance of Buildings (Certificates and Inspections) (England and Wales) Regulations 2007 or the Home Report if in relation to a residential property in Scotland.
*This is the average speed from the provider with the fastest broadband package available at this postcode. The average speed displayed is based on the download speeds of at least 50% of customers at peak time (8pm to 10pm). Fibre/cable services at the postcode are subject to availability and may differ between properties within a postcode. Speeds can be affected by a range of technical and environmental factors. The speed at the property may be lower than that listed above. You can check the estimated speed and confirm availability to a property prior to purchasing on the broadband provider's website. Providers may increase charges. The information is provided and maintained by Decision Technologies Limited. **This is indicative only and based on a 2-person household with multiple devices and simultaneous usage. Broadband performance is affected by multiple factors including number of occupants and devices, simultaneous usage, router range etc. For more information speak to your broadband provider.
Map data ©OpenStreetMap contributors.





