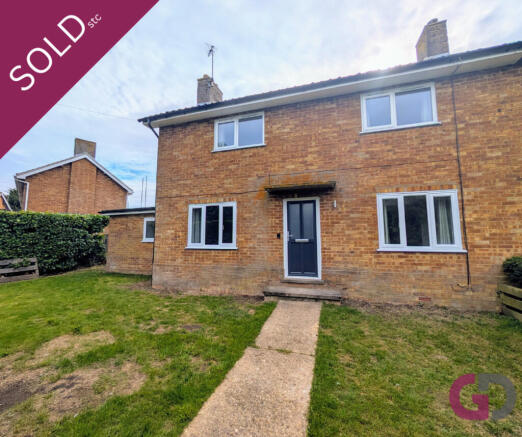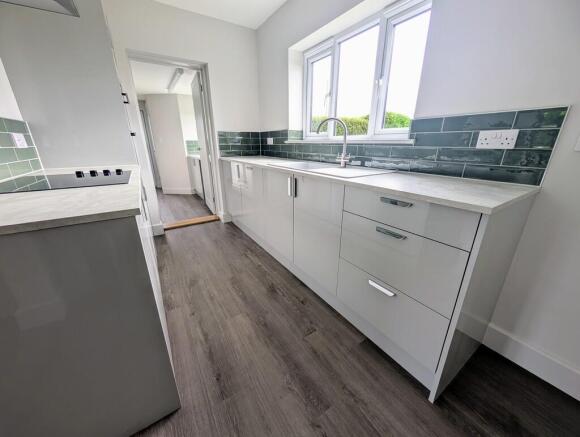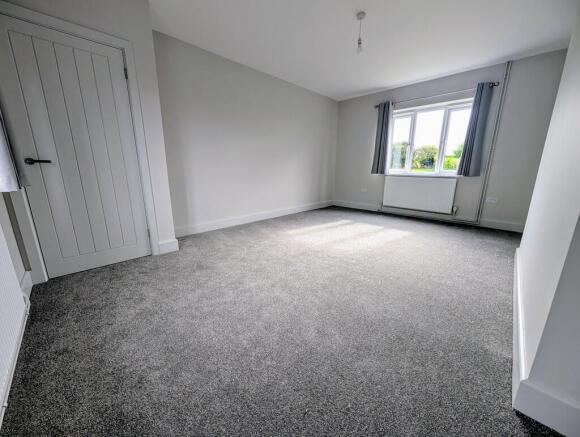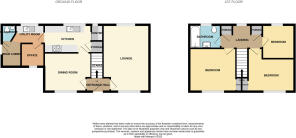Abbots Close, Denham

- PROPERTY TYPE
Semi-Detached
- BEDROOMS
3
- BATHROOMS
1
- SIZE
1,022 sq ft
95 sq m
- TENUREDescribes how you own a property. There are different types of tenure - freehold, leasehold, and commonhold.Read more about tenure in our glossary page.
Freehold
Key features
- New Kitchen
- New Bathroom
- Garage
- Redecorated throughout
- New oil central heating system
- New flooring
- Countryside views
- EPC D
- Council tax band B
Description
Just a short drive away, the neighbouring village of Barrow provides a wider range of everyday amenities, including shops, a primary school, and additional dining options.
The historic market town of Bury St Edmunds offers a wealth of educational, recreational, and cultural facilities, including the Arc Shopping Centre, Abbey Gardens, and the renowned Theatre Royal. The town also benefits from excellent transport links, with a train station providing direct services to Cambridge, Ipswich, and beyond.
ENTRANCE HALL Entry to the property is via a part-glazed uPVC door, leading into the entrance hallway. From here, there is access to the living room and dining room, as well as a staircase ascending to the first floor
LOUNGE 16' 07" x 9' 11" (5.05m x 3.02m) The living room is light and airy, featuring uPVC windows to both the front and rear aspects, allowing for plenty of natural light. Two radiators.
DINING ROOM 11' 06" x 9' 09" (3.51m x 2.97m) Open access to the kitchen, uPVC window to front aspect and one radiator.
OFFICE 6' 03" x 5' 04" (1.91m x 1.63m) An ideal space for a home office, featuring a uPVC window to the front aspect and a single radiator.
KITCHEN 11' 06" x 7' (3.51m x 2.13m) The newly fitted kitchen boasts a stylish range of under-counter cabinets set beneath square-edge worktops, complemented by tiled splashbacks. It features an inset sink with drainer and mixer tap, along with integrated appliances including an electric hob with extractor fan, oven, grill, and dishwasher. Additional storage is provided by a large pantry cupboard with fitted shelving units and a spacious under-stairs cupboard. A uPVC window to the rear aspect allows for natural light.
UTILITY ROOM A fantastic utility area featuring square-edge worktop space with an inset sink and drainer. There is plumbing and space for both a washing machine and tumble dryer, along with room for a large fridge freezer or additional storage. A uPVC door provides convenient side access. uPVC window to rear aspect, one radiator.
CLOAKROOM A newly fitted suite comprising a low-level WC and a wall-mounted wash hand basin. Obscure uPVC window to side aspect.
LANDING A spacious landing area featuring two large storage cupboards and a loft hatch. uPVC window to the rear aspect offers fantastic views over the surrounding fields.
BEDROOM 1 11' 06" x 10' 08" (3.51m x 3.25m) A well-proportioned double bedroom featuring a useful storage alcove, a uPVC window to the front aspect, and a single radiator.
BEDROOM 2 11' 06" x 7' 11" (3.51m x 2.41m) A second well-proportioned double bedroom featuring a useful storage alcove, a uPVC window to the front aspect, and a single radiator.
BEDROOM 3 8' 04" x 8' 04" (2.54m x 2.54m) uPVC window to rear aspect allowing fantastic viewing of surrounding fields. One radiator.
BATHROOM The bathroom features a newly fitted Porcelanosa three-piece white suite, comprising a panelled bath with screen and mains shower over, a low-level WC, and a wall-mounted wash hand basin with storage beneath. Obscure uPVC window to rear aspect. Heated towel rail.
OUTSIDE Externally, the property boasts a generous rear garden, predominantly laid to lawn with mature borders, backing onto open fields for a peaceful and scenic outlook.
To the front, there is a neatly maintained lawned garden with a pathway leading to the front door. The property also benefits from a garage en bloc and off-road parking.
SERVICES The property offers mains water and electricity. Oil fired central heating.
TENURE The property is offered as FREEHOLD, chain-free, and will be sold with vacant possession.
An annual estate charge of approximately £700 is payable, covering the maintenance of communal grounds as well as the servicing and upkeep of the shared septic tank and drainage system.
AGENTS NOTES In accordance with The Property Ombudsman requirements, you are advised that a member of GD Estates staff (or their family members) are the vendor of this property.
- COUNCIL TAXA payment made to your local authority in order to pay for local services like schools, libraries, and refuse collection. The amount you pay depends on the value of the property.Read more about council Tax in our glossary page.
- Band: B
- PARKINGDetails of how and where vehicles can be parked, and any associated costs.Read more about parking in our glossary page.
- Garage
- GARDENA property has access to an outdoor space, which could be private or shared.
- Yes
- ACCESSIBILITYHow a property has been adapted to meet the needs of vulnerable or disabled individuals.Read more about accessibility in our glossary page.
- Ask agent
Abbots Close, Denham
Add an important place to see how long it'd take to get there from our property listings.
__mins driving to your place
Get an instant, personalised result:
- Show sellers you’re serious
- Secure viewings faster with agents
- No impact on your credit score
Your mortgage
Notes
Staying secure when looking for property
Ensure you're up to date with our latest advice on how to avoid fraud or scams when looking for property online.
Visit our security centre to find out moreDisclaimer - Property reference 100245000935. The information displayed about this property comprises a property advertisement. Rightmove.co.uk makes no warranty as to the accuracy or completeness of the advertisement or any linked or associated information, and Rightmove has no control over the content. This property advertisement does not constitute property particulars. The information is provided and maintained by GD Estates, Bury St Edmunds. Please contact the selling agent or developer directly to obtain any information which may be available under the terms of The Energy Performance of Buildings (Certificates and Inspections) (England and Wales) Regulations 2007 or the Home Report if in relation to a residential property in Scotland.
*This is the average speed from the provider with the fastest broadband package available at this postcode. The average speed displayed is based on the download speeds of at least 50% of customers at peak time (8pm to 10pm). Fibre/cable services at the postcode are subject to availability and may differ between properties within a postcode. Speeds can be affected by a range of technical and environmental factors. The speed at the property may be lower than that listed above. You can check the estimated speed and confirm availability to a property prior to purchasing on the broadband provider's website. Providers may increase charges. The information is provided and maintained by Decision Technologies Limited. **This is indicative only and based on a 2-person household with multiple devices and simultaneous usage. Broadband performance is affected by multiple factors including number of occupants and devices, simultaneous usage, router range etc. For more information speak to your broadband provider.
Map data ©OpenStreetMap contributors.




