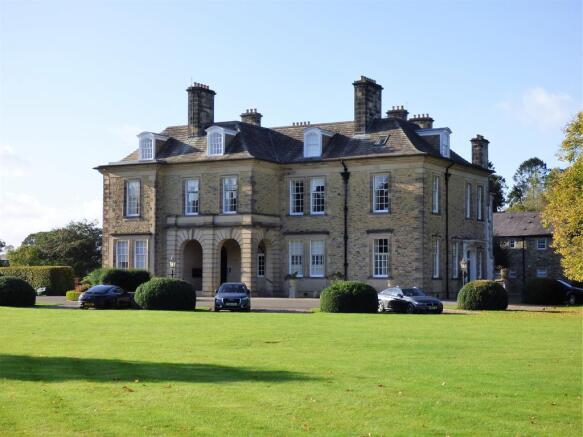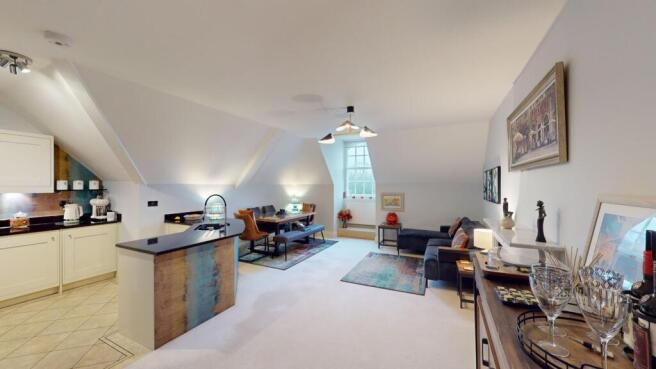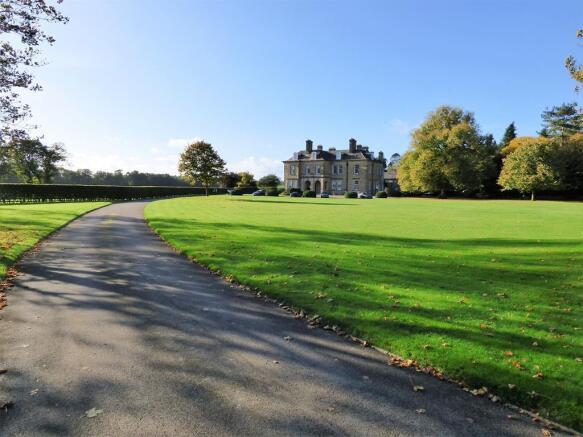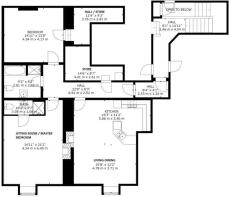Gargrave House, Gargrave, Skipton,

- PROPERTY TYPE
Penthouse
- BEDROOMS
2
- BATHROOMS
2
- SIZE
Ask agent
Key features
- Exclusive living in a superbly converted Country House
- Impressive Portico leading to a sweeping staircase
- Featuring a mix of the old with state of the art fittings
- 2 bath / shower rooms and 2 large bedrooms
- Spacious living-dining-kitchen
- Premium Living - Tranquil - Pleasant outlook
- Plenty of internal storage. External secure store for bikes and outdoor gear
- 4 Acres of formal gardens with an abundance of wildlife
- 2 nearby parking places + visitor parking
- Very quiet, yet close to the village centre
Description
Gargrave House has to be one of the finest country houses in the Yorkshire Dales. Constructed in 1917 by well renowned Scottish architect James Dunn, and overlooking 4 acres of parkland. This listed building has been sympathetically converted to high standards of finish by a well regarded local developer, to form 12 unique and exclusive apartments, incorporating all the features of this fine period house, with modern facilities and fittings.
An impressive Portico leads from the graveled forecourt, gardens and parking into an entrance lounge and in turn to the grand reception hall with magnificent staircase. A lift is available to the second floor.
The apartment is situated on the third floor and is accessed by a grand staircase with stunning atrium. A lift rises to the floor below with a short flight of stairs to the actual apartment.
NO FORWARD CHAIN
An entrance lobby with space for hanging coats and storing boots, and with alarm panel, leads into the main entrance hall with a large walk -in store / drying room off, and a video entry phone unit.
A very spacious living-dining-kitchen features one of the original house fire places (not commissioned), and has plenty of space for a dining suite and sofa / television area, and with window delightful views. The modern fitted kitchen has a full compliment of integrated appliances including a dishwasher, microwave-oven, 4 ring gas hob, fan oven, fridge, freezer and washer-dryer. Finished in a shaker style with granite worktops and under-pelmet lighting.
The principal bedroom is currently set up as a second spacious reception room, again with pleasant views, original fireplace (not commissioned) and with plenty of space for sofas, chairs and furniture. Having a modern Mediterranean style shower room with tiled floor and walls, WC, washbasin, illuminated mirror fronted cabinet, and a shower enclosure.
Bedroom 2 is currently used as the main bedroom, and is again of excellent proportions. Having a Velux window with remotely controlled blind, and a unique and attractive atrium window (with night blind), bringing in vast amounts of natural light. There is a second hallway leading out of this bedroom to the communal landing and staircase. This space is currently used as a further storeroom.
A generous sized house bathroom is finished to high standards in a Mediterranean style, and has the added advantage of both a bath and a separate shower enclosure, WC and wash basin. and having tiled floor and walls.
The property benefits from 2 dedicated parking spaces and additional visitor parking. Also having an external store for storing bikes and outdoor gear. The 4 acre communal grounds are a tranquil delight, with bench seating strategically placed to take advantage of the splendid parkland and views. Ideal for family and friends to meet and enjoy a picnic, or to enjoy a glass of wine on an evening.
The village High Street with shops, restaurant, pubs, cafes, bus stop and the train station are just a short walk away.
Annual Management £3348 a year or £279 per month including buildings insurance, maintenance of all internal communal areas, external structure (roof/windows/gutters etc), grounds, parking and stores. Ground rent £100 a year. 999 lease from 2005.
Buyer & Seller Anti Money Laundering Checks
We are required by HMRC to undertake Anti Money Laundering checks for all buyers and sellers to the contract. These checks are carried out through SmartSearch, and we make a charge of £30.00 inclusive of VAT per buyer. We will also need to see proof of funding. We cannot mark a property Sold Subject to Contract until the checks have been satisfactorily completed.
Brochures
Gargrave House, Gargrave, Skipton,- COUNCIL TAXA payment made to your local authority in order to pay for local services like schools, libraries, and refuse collection. The amount you pay depends on the value of the property.Read more about council Tax in our glossary page.
- Band: E
- PARKINGDetails of how and where vehicles can be parked, and any associated costs.Read more about parking in our glossary page.
- Off street
- GARDENA property has access to an outdoor space, which could be private or shared.
- Yes
- ACCESSIBILITYHow a property has been adapted to meet the needs of vulnerable or disabled individuals.Read more about accessibility in our glossary page.
- Ask agent
Gargrave House, Gargrave, Skipton,
Add an important place to see how long it'd take to get there from our property listings.
__mins driving to your place
Get an instant, personalised result:
- Show sellers you’re serious
- Secure viewings faster with agents
- No impact on your credit score
Your mortgage
Notes
Staying secure when looking for property
Ensure you're up to date with our latest advice on how to avoid fraud or scams when looking for property online.
Visit our security centre to find out moreDisclaimer - Property reference 34082791. The information displayed about this property comprises a property advertisement. Rightmove.co.uk makes no warranty as to the accuracy or completeness of the advertisement or any linked or associated information, and Rightmove has no control over the content. This property advertisement does not constitute property particulars. The information is provided and maintained by Hunters, Skipton. Please contact the selling agent or developer directly to obtain any information which may be available under the terms of The Energy Performance of Buildings (Certificates and Inspections) (England and Wales) Regulations 2007 or the Home Report if in relation to a residential property in Scotland.
*This is the average speed from the provider with the fastest broadband package available at this postcode. The average speed displayed is based on the download speeds of at least 50% of customers at peak time (8pm to 10pm). Fibre/cable services at the postcode are subject to availability and may differ between properties within a postcode. Speeds can be affected by a range of technical and environmental factors. The speed at the property may be lower than that listed above. You can check the estimated speed and confirm availability to a property prior to purchasing on the broadband provider's website. Providers may increase charges. The information is provided and maintained by Decision Technologies Limited. **This is indicative only and based on a 2-person household with multiple devices and simultaneous usage. Broadband performance is affected by multiple factors including number of occupants and devices, simultaneous usage, router range etc. For more information speak to your broadband provider.
Map data ©OpenStreetMap contributors.





