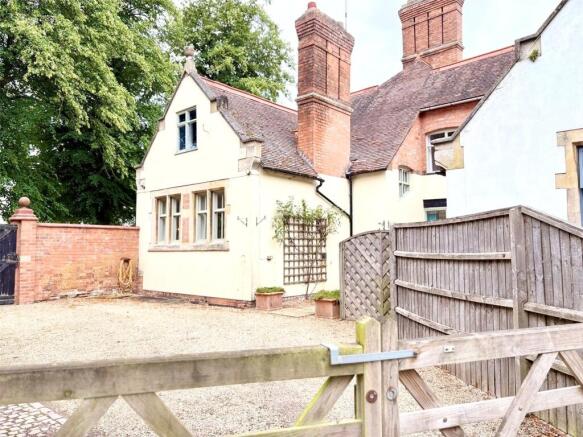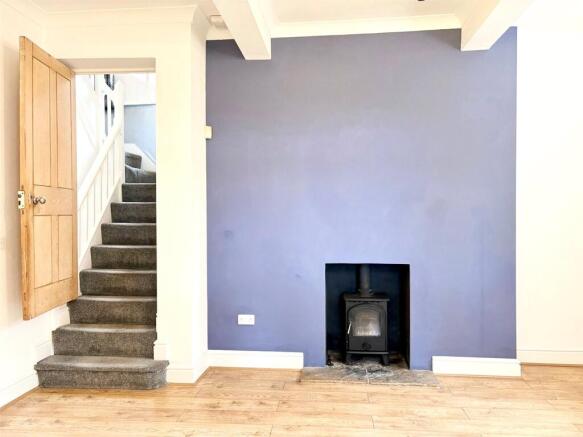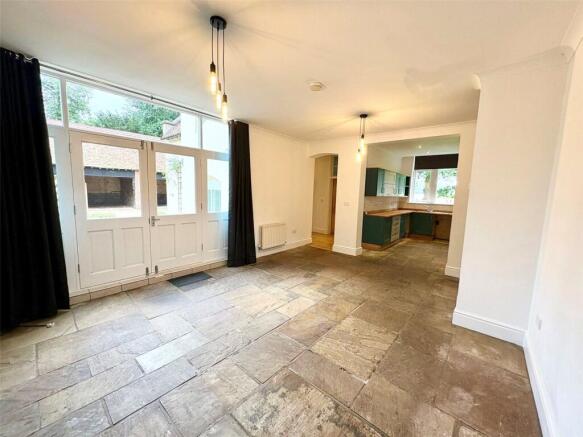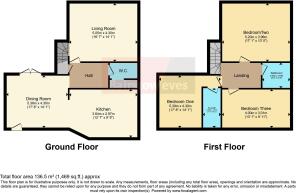Caldecote Hall Drive, Caldecote, Nuneaton, Warwickshire, CV10

- PROPERTY TYPE
End of Terrace
- BEDROOMS
3
- BATHROOMS
2
- SIZE
Ask agent
- TENUREDescribes how you own a property. There are different types of tenure - freehold, leasehold, and commonhold.Read more about tenure in our glossary page.
Freehold
Key features
- WOW - MAGNIFICENT CALDECOTE HALL ESTATE OFFERING TRANQUIL, LUXURY LOCATION WITH BEAUTIFUL VIEWS
- SECURE GATED DEVELOPMENT
- UNIQUE STABLE CONVERSION OFFERING CHARACTER AND STYLE
- THREE BEDROOM TERRACE PROPERTY
- FITTED KITCHEN
- TWO RECEPTION ROOMS
- DOWNSTAIRS WC, FAMILY BATHROOM AND ENSUITE SHOWER ROOM
- GATED DRIVEWAY WITH SPACE FOR PARKING
- PATIO AREA AND GARDEN WITH LAID TO LAWN
Description
Historical grandeur meets contemporary living as you step through the charming white-painted timber planked front door into a home where history whispers from every corner. This remarkable estate boasts a rich and intriguing history where it is listed as a property owned by the Church of England.
The open-plan kitchen diner forms the heart of this stunning conversion, featuring a sophisticated palette of deep forest green cabinetry paired with warm wooden worktops and elegant tiled splashbacks. The kitchen boasts modern conveniences including a 4-burner gas hob with brushed steel finish, while pendant lighting creates an intimate atmosphere for both cooking and entertaining. Expansive windows flood the space with natural light, while double doors open seamlessly onto a private courtyard patio surrounded by the estate’s tranquil beauty.
The living spaces showcase the property’s heritage with original exposed beams and thoughtful contemporary touches. The cozy living room features a striking navy blue feature wall and a traditional log burner set within an elegant fireplace surround, creating the perfect ambiance for peaceful evenings. Natural stone flooring flows throughout the ground floor, adding to the rustic charm while providing durability and warmth.
Ascending to the upper level, you’ll discover one of the bedrooms with a spectacular vaulted ceiling adorned with magnificent exposed timber beams, creating a dramatic but tranquil sleeping space that speaks to the building’s equestrian past. The property offers three well-appointed bedrooms, complemented by two bathrooms including an en-suite, family bathroom and convenient downstairs WC.
Practical amenities include an under-stairs cupboard with access to a boarded cellar space that can be reopened for additional storage or conversion possibilities. The property provides parking for 3+ vehicles, alongside a substantial outbuilding that retains its original stable character - offering endless possibilities for workshops, storage or hobby spaces.
Set in 35 acres of glorious and protected grounds, Caldecote Hall is a secure gated development, with grounds maintained for your enjoyment, featuring a meandering river, landscaped lake and original Victorian fern garden lovingly restored and beautiful manicured lawns. The electronically gated entrance ensures complete privacy and security, while residents enjoy access to the estate’s magnificent amenities.
The original clock tower, still working and wound on a weekly basis, chimes over the stable block, while the church in the grounds has a door that still bears the scars from muskets fired during the siege of the hall during the civil war. This property must be viewed to appreciate the beauty of the unique property and beautifully preserved estate.
Approach
Double gated entrance leading to space for parking, patio area and outhouse with space for storage. Double patio doors leading to:
Dining Room
5.386m x 4.304m
Door leading to rear resident parking, opening into fitted kitchen, door leading to hall and two radiators to wall
Kitchen
3.84m x 2.973m
Fitted kitchen with base units and wall mounted cupboards incorporating sink and drainer, oven, gas hob, extractor fan and further space for appliances. Single glazed window to rear
Hall
Doors leading to WC, store cupboard and living room
Living Room
5.055m x 4.303m
Staircase to first floor, feature log burner, three double glazed windows and radiator to wall
WC
1.996m x 1.537m
Low level WC, hand wash basin, sliding door to storage, double glazed window and radiator to wall
Landing
Doors leading to bedroom one, bedroom two, bedroom three and bathroom
Bedroom One
4.224m x 3.474m
Double glazed window, radiator to wall and door leading to:
Ensuite
2.158m x 1.87m
Low level WC, hand wash basin, shower enclosure with overhead shower and radiator to wall
Bedroom Two
5.2m x 3.963m
Doors to side for storage, double glazed window and radiator to wall
Bedroom Three
4.105m x 3.018m
Two double glazed windows and radiator to wall
Bathroom
2.061m x 2.047m
Low level WC, hand wash basin, panelled bath, double glazed window and radiator to wall
Garden
Garden to side and rear with grass laid to lawn
Outhouse
Brick built outhouse with space for storage
To The Rear
Drive through archway leading to resident parking
Brochures
Particulars- COUNCIL TAXA payment made to your local authority in order to pay for local services like schools, libraries, and refuse collection. The amount you pay depends on the value of the property.Read more about council Tax in our glossary page.
- Band: B
- PARKINGDetails of how and where vehicles can be parked, and any associated costs.Read more about parking in our glossary page.
- Yes
- GARDENA property has access to an outdoor space, which could be private or shared.
- Yes
- ACCESSIBILITYHow a property has been adapted to meet the needs of vulnerable or disabled individuals.Read more about accessibility in our glossary page.
- Ask agent
Caldecote Hall Drive, Caldecote, Nuneaton, Warwickshire, CV10
Add an important place to see how long it'd take to get there from our property listings.
__mins driving to your place
Get an instant, personalised result:
- Show sellers you’re serious
- Secure viewings faster with agents
- No impact on your credit score



Your mortgage
Notes
Staying secure when looking for property
Ensure you're up to date with our latest advice on how to avoid fraud or scams when looking for property online.
Visit our security centre to find out moreDisclaimer - Property reference WAZ250108. The information displayed about this property comprises a property advertisement. Rightmove.co.uk makes no warranty as to the accuracy or completeness of the advertisement or any linked or associated information, and Rightmove has no control over the content. This property advertisement does not constitute property particulars. The information is provided and maintained by Bairstow Eves, Atherstone. Please contact the selling agent or developer directly to obtain any information which may be available under the terms of The Energy Performance of Buildings (Certificates and Inspections) (England and Wales) Regulations 2007 or the Home Report if in relation to a residential property in Scotland.
*This is the average speed from the provider with the fastest broadband package available at this postcode. The average speed displayed is based on the download speeds of at least 50% of customers at peak time (8pm to 10pm). Fibre/cable services at the postcode are subject to availability and may differ between properties within a postcode. Speeds can be affected by a range of technical and environmental factors. The speed at the property may be lower than that listed above. You can check the estimated speed and confirm availability to a property prior to purchasing on the broadband provider's website. Providers may increase charges. The information is provided and maintained by Decision Technologies Limited. **This is indicative only and based on a 2-person household with multiple devices and simultaneous usage. Broadband performance is affected by multiple factors including number of occupants and devices, simultaneous usage, router range etc. For more information speak to your broadband provider.
Map data ©OpenStreetMap contributors.




