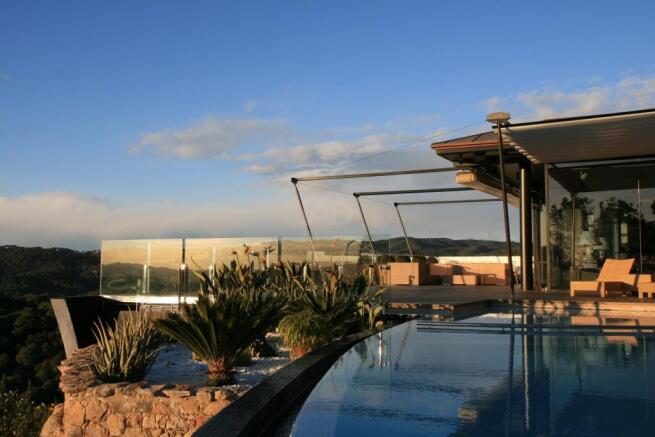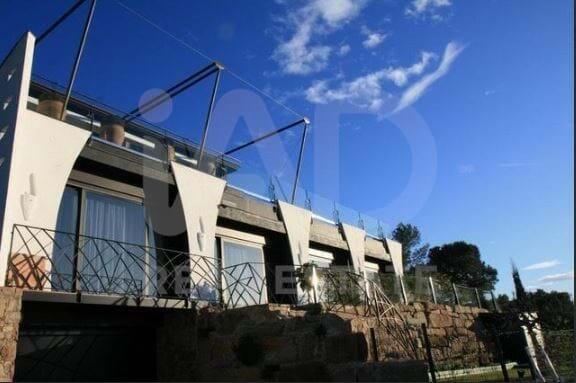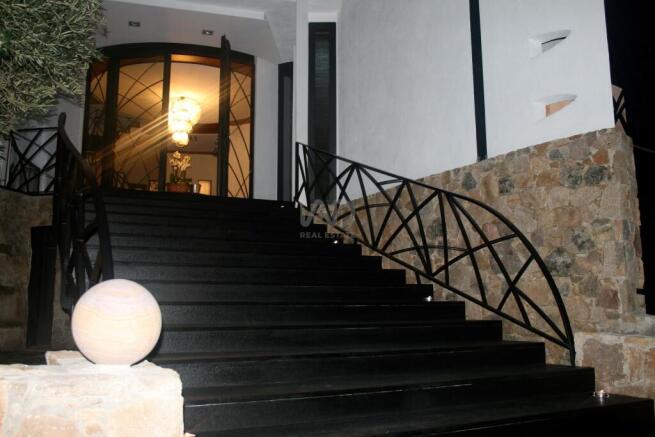Catalonia, Girona, Lloret de Mar, Spain
- PROPERTY TYPE
Country House
- BEDROOMS
6
- BATHROOMS
8
- SIZE
8,826 sq ft
820 sq m
Key features
- 6 bedrooms
- Total area: 1661 sqm
- House area: 820 sqm
- Swimming Pool
- Air conditioning
- Condition: Semi new
- 8 bathrooms
- Fireplace
- Construction year: 2009
Description
Perched on a secluded hillside with breathtaking sea views and vistas of the mountains including Montseny, this magnificent residence draws inspiration from the surrounding natural landscape.
Designed by renowned French architect Erik Morvan, the property offers 920 m² built (892 m² of living space) on a 1,661 m² plot in one of the most privileged and elevated areas of the Costa Brava, within the Roca Grossa development. Thanks to the natural slope of the land, the villa ensures maximum privacy, high security with cameras and sensors, and exceptional daylight exposure due to its optimal south-facing orientation.
The villa is spread over three main levels and is served by a passenger elevator with a 6-person capacity (load limit: 450 kg). Finished in premium materials—Jatoba wood, Zimbabwe marble flooring, and an expansive glass wall—this property is conceived to deliver a sophisticated, comfortable, and highly functional living experience with meticulous attention to detail.
Basement Level:
Here you’ll find the entrance to a large enclosed garage for 5 cars, a spacious laundry area with built-in cabinetry, a technical room housing the clean-water system, water tanks, automated solar heating system, electrical systems, a storage room, and a soundproof cinema room with an adjacent games area and guest powder room.
Ground Floor:
A grand entrance leads into a generous circular foyer accessed from street level via a wide staircase finished in black Zimbabwe marble—serving as the heart of the home. The floor combines contrasting marble tones with Jatoba wood. A cascading chandelier (1m x 1m), made of hand-blown Mallorcan glass, completes the bright, dynamic atmosphere. From here, five suites open, each with high-end sanitary fixtures (Duravit, AXOR, HANSA), some featuring hydro-massage bathtubs by HIDROBOX. Suites are finished in marble and natural wood, include built-in wardrobes (some with walk-in closets), and all offer spectacular sea or mountain views.
Also on this level is a fully equipped gym and spa with treadmill, elliptical trainer, and TECHNOGYM strength equipment; a sauna; an EFFEGIBI steam bath; and a full bathroom with shower.
Upper Floor:
This level houses the living area, kitchen, and the primary double suite with direct access to the terrace. The open-concept living room is styled in warm tones, featuring expansive floor-to-ceiling windows that open completely—virtually erasing the boundary between interior and terrace. Steel-framed PALLADIO windows come with solar protection. The living room includes a convenient gas fireplace that ignites at the push of a button and requires no cleaning. Radiant underfloor heating powered by gas runs throughout the home, allowing barefoot comfort even in winter.
The kitchen and dining area form a semi-circular open space. At its center sits a round dining table and a comfortable built-in sofa, per the architect’s sketches. A circular skylight in the ceiling floods the space with natural light. The kitchen is fitted with integrated MIELE appliances: oven, steam oven, microwave, two refrigerator/freezer units, dishwasher, plate warmer, and coffee machine. It also includes a GAGGENAU cooktop and a metallic Teppanyaki cooking surface.
Terrace & Outdoor:
From the living room, you access the expansive terrace with a chill-out area, covered in copper panels, and equipped with solar panels. The infinity pool measures 12 x 7.30 meters (minimum depth 1.15 m, maximum 1.95 m), with saltwater treatment and an integrated jacuzzi. Terrace flooring is high-resistance Ipe wood. Lush gardens feature an abundance of mature trees and plants—cypresses and fruit trees including oranges, mandarins, lemons, figs, and plums—alongside a garden shed for tool storage. This outdoor space is ideal for al fresco dining, sunbathing, family barbecues, and enjoying stunning Mediterranean sunsets.
Location:
Set in a privileged and secluded location, the property offers tranquility and privacy while being just minutes from exclusive services and the finest beaches in the area.
Distances:
• 30 minutes by car to Girona
• 7 minutes to Lloret de Mar beach
• 9 minutes to Water World Lloret de Mar
• 30 minutes to Girona Airport
• 1 hour 15 minutes to Barcelona Airport
REF: 647336
Catalonia, Girona, Lloret de Mar, Spain
NEAREST AIRPORTS
Distances are straight line measurements- Barcelona(International)48.9 miles
Advice on buying Spanish property
Learn everything you need to know to successfully find and buy a property in Spain.
Notes
This is a property advertisement provided and maintained by IAD, Barcelona (reference 247016_647336) and does not constitute property particulars. Whilst we require advertisers to act with best practice and provide accurate information, we can only publish advertisements in good faith and have not verified any claims or statements or inspected any of the properties, locations or opportunities promoted. Rightmove does not own or control and is not responsible for the properties, opportunities, website content, products or services provided or promoted by third parties and makes no warranties or representations as to the accuracy, completeness, legality, performance or suitability of any of the foregoing. We therefore accept no liability arising from any reliance made by any reader or person to whom this information is made available to. You must perform your own research and seek independent professional advice before making any decision to purchase or invest in overseas property.




