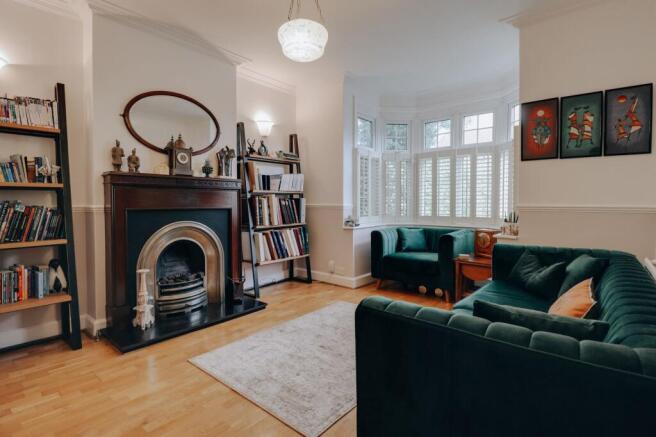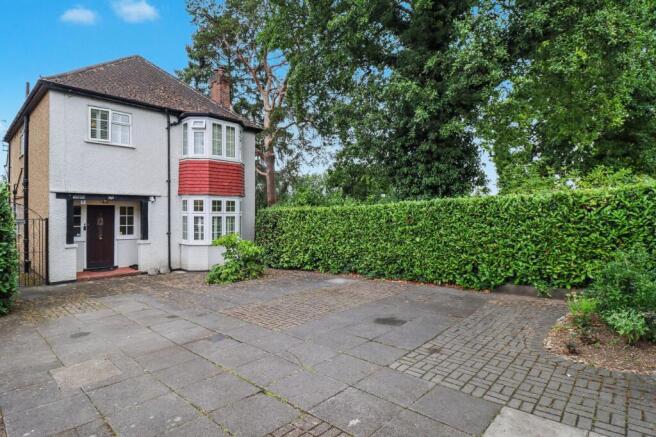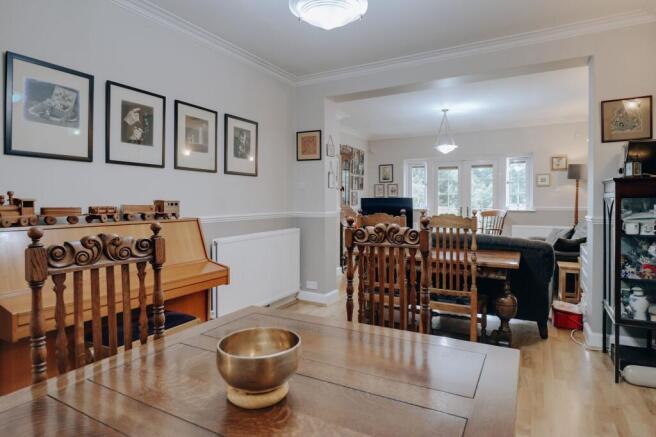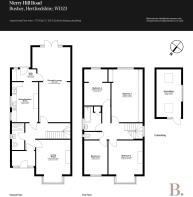Merry Hill Road, Bushey, WD23

- PROPERTY TYPE
Detached
- BEDROOMS
4
- BATHROOMS
2
- SIZE
1,724 sq ft
160 sq m
- TENUREDescribes how you own a property. There are different types of tenure - freehold, leasehold, and commonhold.Read more about tenure in our glossary page.
Freehold
Key features
- Beautifully presented four-bedroom 1920s detached home with period charm and modern updates.
- Positioned at the end of a quiet, sought-after road with only one neighbour and open land to the side.
- Located within easy reach of Bushey’s top-performing schools.
- Over 1,700 sq.ft of internal space across two well-planned floors.
- Stunning 26ft open-plan living/dining room with engineered wood flooring and original features.
- Stylish galley kitchen with separate utility room and sleek, neutral finishes.
- Two contemporary bathrooms including a ground-floor shower room with traditional detailing.
- Four spacious bedrooms including a serene 18ft principal suite with garden views.
- Fully boarded loft with Velux window offering potential for conversion (STPP).
- South-westerly facing 200ft landscaped garden with patio, level lawn, two sheds, and a large versatile outbuilding.
Description
Perched proudly at the peaceful end of one of Bushey’s most desirable addresses, this exquisite late-1920s detached residence is the very definition of timeless family living. With just one adjoining neighbour and open land to the side, the property enjoys a rare sense of calm and privacy - all within easy reach of some of the area's most coveted schools. Spanning over 1,700 sq.ft across two meticulously arranged floors, this four-bedroom home has been thoughtfully enhanced to balance period character with contemporary sensibilities. Its handsome pebble-dashed façade, bay-fronted window and recessed porch offer instant curb appeal, while a generous forecourt-style driveway comfortably accommodates multiple vehicles; form meets function from the moment you arrive.
Step inside and you’re greeted by a wide, welcoming hallway that sets the tone: light, space and flow reign supreme. The main living space is nothing short of spectacular - a reimagined 26ft open-plan lounge and dining area, flooded with natural light and framed by elegant glazing overlooking the garden. Engineered wood flooring, bold design accents and preserved original cornicing fuse heritage charm with modern style. The kitchen continues the story of understated sophistication. Its galley-style layout and neutral palette create a calm aesthetic, while a utility room tucked just beyond offers further practicality and direct access to the garden. A well-appointed ground floor bathroom, with classic tiling and period-style fittings, completes the layout - ready to use and beautifully executed. Upstairs, the sleeping quarters echo the home’s thoughtful design language. The principal bedroom, stretching over 18ft, is a tranquil sanctuary with in-built storage and serene garden views. The generous second bedroom, formerly the main suite, along with two further bedrooms, provide versatile, stylish spaces for family, guests, or work. The family bathroom is a haven in its own right - fitted with a full bath and shower combo, and finished in cool, contemporary tones. Above, a fully boarded loft with Velux window offers huge potential. Currently accessed via ladder, it’s perfect as is for storage or could be fully converted (STPP) into an additional bedroom, studio, or workspace; the scope is yours to explore.
Outside, the south-westerly facing rear garden is an exceptional feature - thoughtfully landscaped and stretching over 200ft, with open fields directly beyond, a golf course to the rear left, and Woodland Trust land to the rear right. A sun-soaked patio leads down to a vast, level lawn framed by raised beds and mature planting. It’s a dream garden - perfect for entertaining or peaceful evening escapes. Discreetly positioned at the rear, two sheds provide useful storage, while at the front, a large outbuilding (16’6” x 8’7”) offers even more versatility - ideal for a gym, studio, or high-spec garden office.
- COUNCIL TAXA payment made to your local authority in order to pay for local services like schools, libraries, and refuse collection. The amount you pay depends on the value of the property.Read more about council Tax in our glossary page.
- Band: F
- PARKINGDetails of how and where vehicles can be parked, and any associated costs.Read more about parking in our glossary page.
- Yes
- GARDENA property has access to an outdoor space, which could be private or shared.
- Private garden
- ACCESSIBILITYHow a property has been adapted to meet the needs of vulnerable or disabled individuals.Read more about accessibility in our glossary page.
- Ask agent
Energy performance certificate - ask agent
Merry Hill Road, Bushey, WD23
Add an important place to see how long it'd take to get there from our property listings.
__mins driving to your place
Get an instant, personalised result:
- Show sellers you’re serious
- Secure viewings faster with agents
- No impact on your credit score
Your mortgage
Notes
Staying secure when looking for property
Ensure you're up to date with our latest advice on how to avoid fraud or scams when looking for property online.
Visit our security centre to find out moreDisclaimer - Property reference cbf34414-2e4e-46c5-bbe3-a175f2c1e52e. The information displayed about this property comprises a property advertisement. Rightmove.co.uk makes no warranty as to the accuracy or completeness of the advertisement or any linked or associated information, and Rightmove has no control over the content. This property advertisement does not constitute property particulars. The information is provided and maintained by Browns, covering Hertfordshire. Please contact the selling agent or developer directly to obtain any information which may be available under the terms of The Energy Performance of Buildings (Certificates and Inspections) (England and Wales) Regulations 2007 or the Home Report if in relation to a residential property in Scotland.
*This is the average speed from the provider with the fastest broadband package available at this postcode. The average speed displayed is based on the download speeds of at least 50% of customers at peak time (8pm to 10pm). Fibre/cable services at the postcode are subject to availability and may differ between properties within a postcode. Speeds can be affected by a range of technical and environmental factors. The speed at the property may be lower than that listed above. You can check the estimated speed and confirm availability to a property prior to purchasing on the broadband provider's website. Providers may increase charges. The information is provided and maintained by Decision Technologies Limited. **This is indicative only and based on a 2-person household with multiple devices and simultaneous usage. Broadband performance is affected by multiple factors including number of occupants and devices, simultaneous usage, router range etc. For more information speak to your broadband provider.
Map data ©OpenStreetMap contributors.




