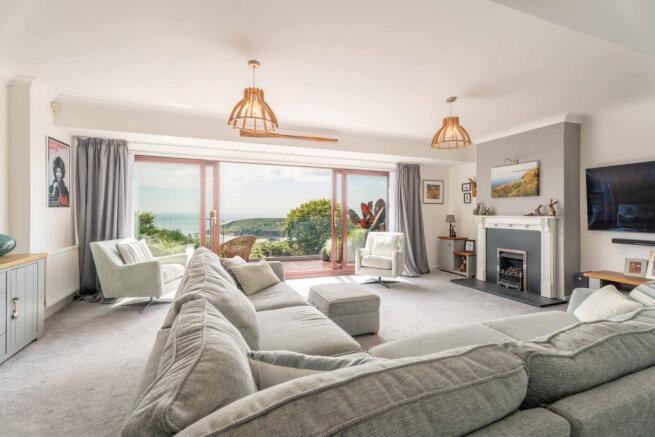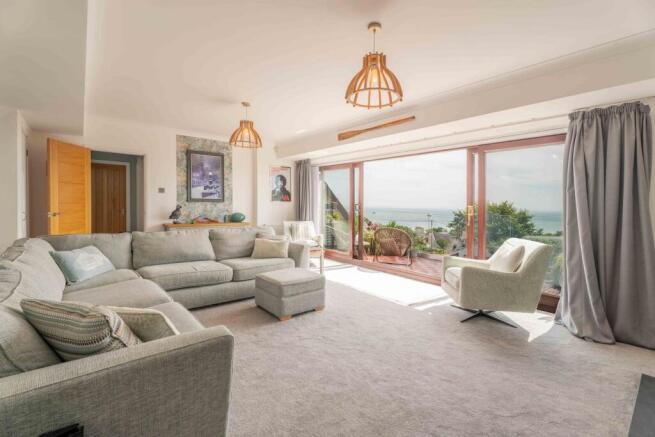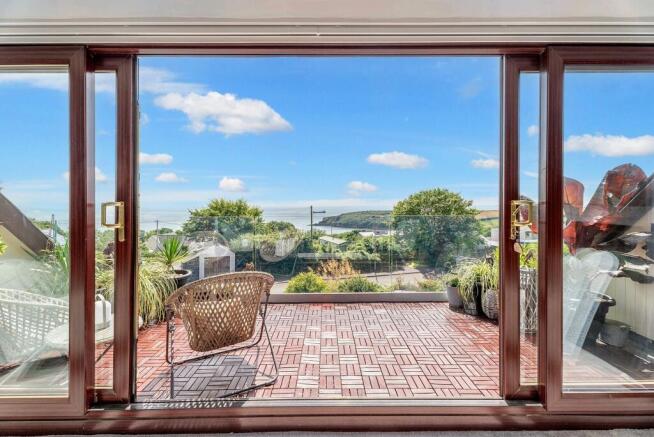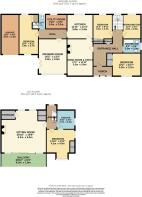Trewent Hill, Freshwater East, SA71

- PROPERTY TYPE
Detached
- BEDROOMS
5
- BATHROOMS
3
- SIZE
2,702 sq ft
251 sq m
- TENUREDescribes how you own a property. There are different types of tenure - freehold, leasehold, and commonhold.Read more about tenure in our glossary page.
Freehold
Key features
- AMAZING VIEWS from this unique home in the MOST fabulous of locations in Freshwater East, only a short walk to the beach!
- Splendid 2nd floor sitting room with impressive glass balustrade balcony offering far-reaching, breath-taking views as far as Devon!
- Fantastic 1st floor living room with large picture window encapsulating the ever changing AMAZING views
- FIVE bedrooms, THREE reception rooms and THREE bathroom detached, truly unique family home
- Fabulous Breakfast Kitchen and Utility Room, Dining Room and Cwtch / Snug
- Stunning Master Bedroom with Jack & Jill En- Suite Bathroom
- Bedroom with En-suite Shower Room
- Three further bedrooms, one currently used as a Study and a Family Bathroom
- Single Garage with up and over door and loft (potential to convert STP)
- Sweeping gated driveway, with curved stone terraced walls housing mature planting and well stocked borders
Description
Havenside; A truly spectacular five bedroom detached family home in this MOST special of locations here in Freshwater East with THE most amazing views. Approached by an impressive layered stone sweeping wall with terraces of well stocked borders and mature planting. This wonderful, south-facing, five bedroom family home offers a gated sweeping driveway with parking for numerous vehicles and has versatile accommodation to include:
Entrance Porchway
With glass panelled front door and ample space for shoes and coats.
Reception Hallway
Welcoming and spacious hallway with coving to ceiling, ceiling light point and doors radiating to
On the first floor
Sitting Room with Amazing Balcony and Views
A magnificent 2nd floor Sitting room with gas fire in feature surround with wonderful Velux windows, being south-facing, the natural light cascades into this wonderful relaxing space with impressive sliding patio doors out onto a splendid balcony with glass balustrade making the most of those magical views! On a clear day you can see Lundy and even the coast of Devon!
Glass Balustrade Balcony
Spacious balcony that invites you out to appreciate the wondrous views on offer with ample room to sit and relax and the decked, spacious balcony and socialise. With glass balustrade allowing the views to be completely un-interrupted.
Master Bedroom with Jack & Jill En-suite bathroom
Well Proportioned principle bedroom with dual aspect windows allowing the views to be the main focus. Radiator, ceiling light point and door to
Jack & Jill En-suite bathroom
Demister mirror with low level wc, wash hand basin, within vanity unit, large luxurious bath and Jack & Jill doors from master bedroom and landing.
On the ground floor
Drawing Room
With impressive picture window encapsulating the far reaching views over the water and patio door to the side, this room has a very relaxed feel with lots of natural light flowing through, coving to ceiling, radiator and inset spotlighting
Dining Room / Cwtch
With wonderful large windows to the front, soaking in the view, coving to ceiling, ceiling light point, lovely open fire with stone surround and slate hearth and seating area / Cwtch . Glazed door with sidelights leading to
Breakfast Kitchen
Breakfast kitchen with tiled flooring and complimentary granite work surfacing and splashbacks. Modern tall wall mounted radiator. A range of wall units and base cabinetry in a light oak finish with pan drawers, sink with mixer tap, gas Neff hob and double Neff oven with extractor over, integrated dishwasher, range of base cupboards, larder storage unit and drawers, pull out larder unit, glass display cabinets, shelving, coving to ceiling, inset spotlighting. Space for a breakfast table and chairs.
Utility Room
Utility room with door to rear access, sink and drainer with mixer tap, space for appliances, space for large fridge/freezer. Wall cabinetry, ceiling light point, radiator.
Inner Hallway
With loft access hatch, radiator, doors to
Bedroom
With window to the fore, radiator, loft access hatch and ceiling light point.
En-Suite Shower Room
Obscured window to the rear, inset shower cubicle housing mixer shower, wash hand basin and low level WC, ceiling light point.
Bedroom
With window to the rear aspect, built in storage, radiator and ceiling light point .
Bedroom / Study
With window to the rear aspect, radiator, ceiling light point.
Family Bathroom
With bath having mixed shower over, wash hand basin within vanity unit and low level WC, obscured window to the side aspect, ceiling light point and radiator.
Bedroom
With window to the fore, ceiling light point and radiator.
Outside
Integral garage with up and over door, electric and lighting, loft access (conversion of loft possible STP).
Approached by an impressive layered stone sweeping wall with terraces of well stocked borders and mature planting. Lawned areas to the side and a seating area to the fore. Gated driveway providing parking for numerous vehicles. Fantastic views from all garden areas.
Council Tax Band: F EPC: E
Nice to know: Double glazed throughout, with a south facing aspect this lovely home also benefits from 16 solar panels that generate £1500 per year, along with thermal panels for hot water. High speed fibre internet providing reliable connectivity. Small path to the rear of the property, gardens to the front and right when looking at the property.
EPC Rating: E
- COUNCIL TAXA payment made to your local authority in order to pay for local services like schools, libraries, and refuse collection. The amount you pay depends on the value of the property.Read more about council Tax in our glossary page.
- Band: F
- PARKINGDetails of how and where vehicles can be parked, and any associated costs.Read more about parking in our glossary page.
- Yes
- GARDENA property has access to an outdoor space, which could be private or shared.
- Yes
- ACCESSIBILITYHow a property has been adapted to meet the needs of vulnerable or disabled individuals.Read more about accessibility in our glossary page.
- Ask agent
Trewent Hill, Freshwater East, SA71
Add an important place to see how long it'd take to get there from our property listings.
__mins driving to your place
Get an instant, personalised result:
- Show sellers you’re serious
- Secure viewings faster with agents
- No impact on your credit score
Your mortgage
Notes
Staying secure when looking for property
Ensure you're up to date with our latest advice on how to avoid fraud or scams when looking for property online.
Visit our security centre to find out moreDisclaimer - Property reference 924beafd-4ba9-45d8-b99d-afba72624778. The information displayed about this property comprises a property advertisement. Rightmove.co.uk makes no warranty as to the accuracy or completeness of the advertisement or any linked or associated information, and Rightmove has no control over the content. This property advertisement does not constitute property particulars. The information is provided and maintained by Luxury Welsh Homes, Covering South & West Wales. Please contact the selling agent or developer directly to obtain any information which may be available under the terms of The Energy Performance of Buildings (Certificates and Inspections) (England and Wales) Regulations 2007 or the Home Report if in relation to a residential property in Scotland.
*This is the average speed from the provider with the fastest broadband package available at this postcode. The average speed displayed is based on the download speeds of at least 50% of customers at peak time (8pm to 10pm). Fibre/cable services at the postcode are subject to availability and may differ between properties within a postcode. Speeds can be affected by a range of technical and environmental factors. The speed at the property may be lower than that listed above. You can check the estimated speed and confirm availability to a property prior to purchasing on the broadband provider's website. Providers may increase charges. The information is provided and maintained by Decision Technologies Limited. **This is indicative only and based on a 2-person household with multiple devices and simultaneous usage. Broadband performance is affected by multiple factors including number of occupants and devices, simultaneous usage, router range etc. For more information speak to your broadband provider.
Map data ©OpenStreetMap contributors.





