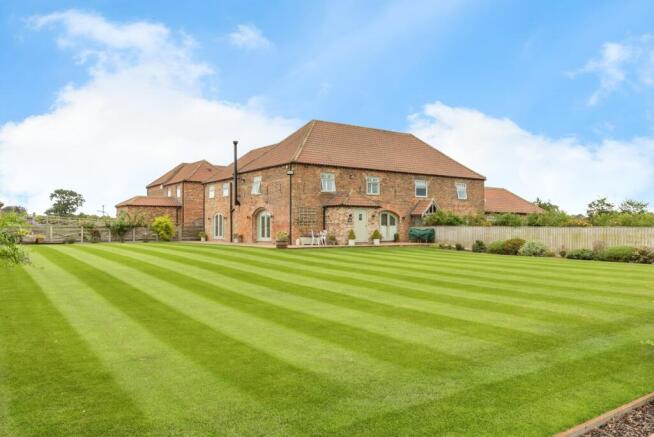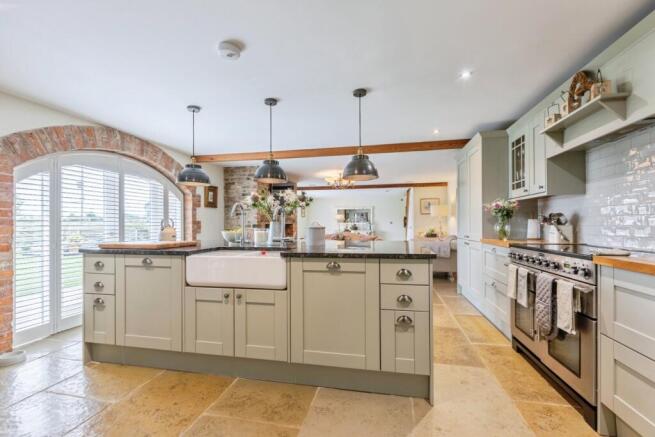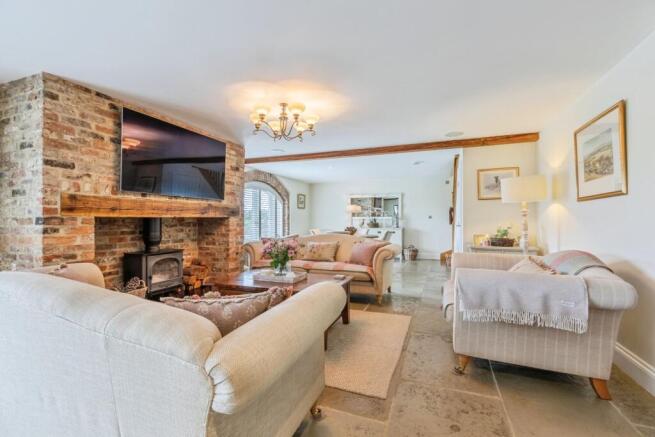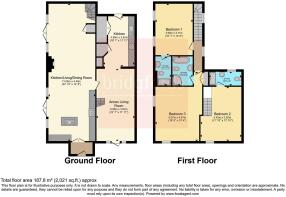Little Langton, Northallerton, North Yorkshire, DL7
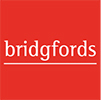
- PROPERTY TYPE
Barn Conversion
- BEDROOMS
3
- BATHROOMS
3
- SIZE
Ask agent
- TENUREDescribes how you own a property. There are different types of tenure - freehold, leasehold, and commonhold.Read more about tenure in our glossary page.
Freehold
Key features
- NO CHAIN
- 2.2 Acres Of Land
- 2 Stables
- Attached Self-Contained Annex
- Underfloor Heating
- Sonus Sound System
Description
Tucked away in the peaceful village of Little Langton just outside Northallerton, The Granary is an exceptional character property offering luxury living, equestrian facilities, and a rare level of versatility all set within approximately 2.2 acres of beautifully maintained grounds.
From the moment you arrive, you’re welcomed by a striking stone exterior and ample parking for up to nine vehicles. Inside, the heart of the home is a spectacular open-plan kitchen, dining, and living area complete with underfloor heating, a premium Sonos sound system, and a wealth of exposed beams and timber finishes that radiate rustic charm.
The main house offers two spacious bedrooms, each with its own stylish en-suite, while a self-contained annex provides additional flexibility with its own private living room, kitchen, bedroom, and en-suite, ideal for guests, multigenerational living, or even holiday let potential with separate access for complete privacy.
Outside, the lifestyle offering continues with two stables, one summer houses, and sweeping landscaped lawns all framed by the property’s 2.2 acres of land, perfect for equestrian use or simply enjoying the tranquillity of the countryside.
Whether you’re seeking a rural escape, an equestrian haven, or a unique live-work opportunity, The Granary blends timeless character with modern comfort in a truly idyllic setting.
Kitchen/Diner/Living
13.06m x 4.46m
Open plan kitchen, dining, and living area in the heart of the home with underfloor heating and Sonus sound system throughout. The kitchen features a large central island with a built in wine rack, breakfast bar seating, and a classic Belfast sink. All complemented by integrated appliances including a dishwasher, washing machine, and a large oven with hob and extractor fan. A freestanding fridge/freezer completes the setup. Exposed brickwork add character, while the arched French doors flood the space with natural light and connect seamlessly to the outdoors. The living area boasts charming rustic beams, a statement exposed brick fireplace with a log burner, and elegant stone flooring throughout. Flowing effortless to the dining area featuring another arched brickwork framing the full height windows and French doors, creating a striking blend of character and light.
Bedroom 1
4.9m x 4.11m
Beautifully presented double bedroom filled with natural light, featuring vaulted ceilings with exposed timber beams that add charm and character. The room offers generous space for freestanding furniture, with wooden flooring, duel aspect windows providing lovely views and a radiator.
En-Suite
2.78m x 2.48m
Stylish and well-appointed bathroom featuring a modern walk in shower, elegant freestanding bath, wash basin with vanity unit, and WC all set against warm wooden flooring and crisp white walls. The space is beautifully enhanced by exposed wooden beams adding character and underfloor heating.
Bedroom 3
5.07m x 4.67m
Generously sized double bedrooms featuring beautiful wooden flooring and exposed ceiling beams for added character. Flooded with natural light through the two windows to the front and side of the property providing beautiful views.
En-Suite
2.79m x 1.51m
Bathroom featuring a modern walk in shower with tiled walls, wash basin and WC. The room benefits from underfloor heating, radiator and a extractor fan.
Kitchen
4.89m x 3.62m
A bright and comtemporary kitchen, beautifully finished with shaker style units and wooden worktops. The space is flooded with natural light thanks to the larage overhead skylight, creating an airy and uplifting feel. Integrated applicances include a dishwasher, oven, hob and extractor fan.
Annex Living Room
6.88m x 3.62m
A cosy yet spacious room featuring beautiful exposed beams and stone flooring, with a natural flow leading to the striking arched brickwork surrounding the front door to the Annex. A wooden staircase adds warmth and character, while the layout offers plenty of room for comfort and everyday living.
Bedroom 2
5.43m x 3.92m
Charming and versatile bedroom. The space is beautifully styled with soft natural tones, natural wooden flooring, and a feature ceiling beams. Windows to the front of the property and a radiator.
En-Suite
3.2m x 1.35m
Bathroom featuring a modern walk in shower with tiled walls, wash basin and WC. The room benefits from underfloor heating, radiator, extractor fan and a window.
- COUNCIL TAXA payment made to your local authority in order to pay for local services like schools, libraries, and refuse collection. The amount you pay depends on the value of the property.Read more about council Tax in our glossary page.
- Band: D
- PARKINGDetails of how and where vehicles can be parked, and any associated costs.Read more about parking in our glossary page.
- Yes
- GARDENA property has access to an outdoor space, which could be private or shared.
- Yes
- ACCESSIBILITYHow a property has been adapted to meet the needs of vulnerable or disabled individuals.Read more about accessibility in our glossary page.
- Ask agent
Little Langton, Northallerton, North Yorkshire, DL7
Add an important place to see how long it'd take to get there from our property listings.
__mins driving to your place
Get an instant, personalised result:
- Show sellers you’re serious
- Secure viewings faster with agents
- No impact on your credit score
Your mortgage
Notes
Staying secure when looking for property
Ensure you're up to date with our latest advice on how to avoid fraud or scams when looking for property online.
Visit our security centre to find out moreDisclaimer - Property reference NOL250211. The information displayed about this property comprises a property advertisement. Rightmove.co.uk makes no warranty as to the accuracy or completeness of the advertisement or any linked or associated information, and Rightmove has no control over the content. This property advertisement does not constitute property particulars. The information is provided and maintained by Bridgfords, Northallerton. Please contact the selling agent or developer directly to obtain any information which may be available under the terms of The Energy Performance of Buildings (Certificates and Inspections) (England and Wales) Regulations 2007 or the Home Report if in relation to a residential property in Scotland.
*This is the average speed from the provider with the fastest broadband package available at this postcode. The average speed displayed is based on the download speeds of at least 50% of customers at peak time (8pm to 10pm). Fibre/cable services at the postcode are subject to availability and may differ between properties within a postcode. Speeds can be affected by a range of technical and environmental factors. The speed at the property may be lower than that listed above. You can check the estimated speed and confirm availability to a property prior to purchasing on the broadband provider's website. Providers may increase charges. The information is provided and maintained by Decision Technologies Limited. **This is indicative only and based on a 2-person household with multiple devices and simultaneous usage. Broadband performance is affected by multiple factors including number of occupants and devices, simultaneous usage, router range etc. For more information speak to your broadband provider.
Map data ©OpenStreetMap contributors.
