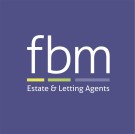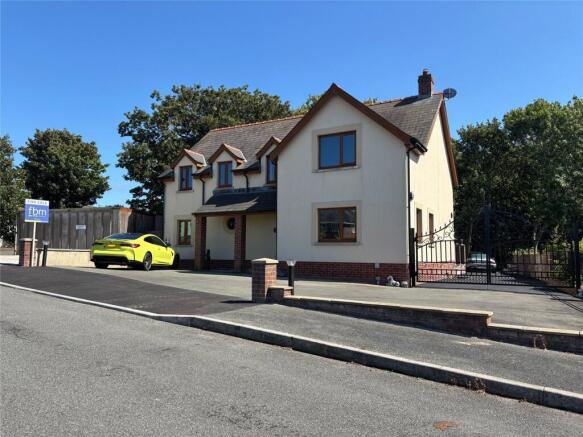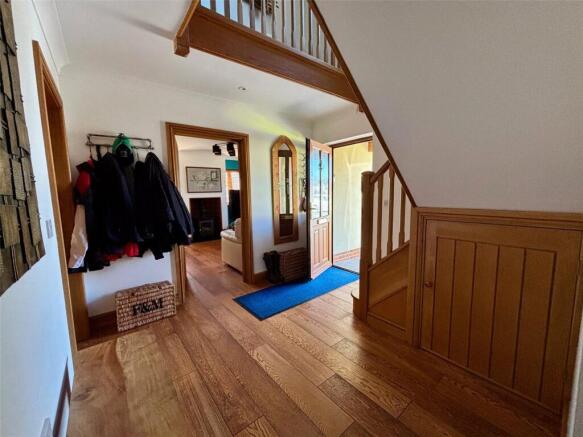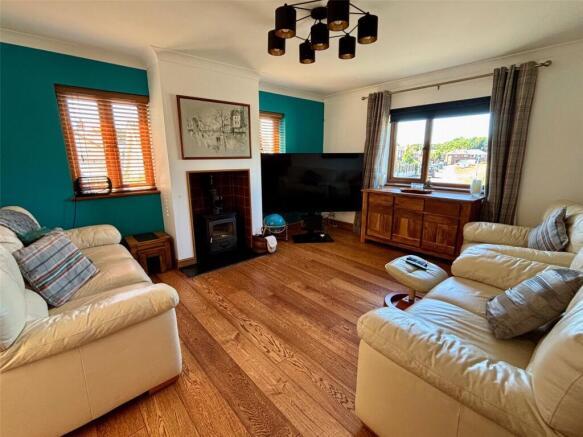Blackbridge Drive, Milford Haven, Pembrokeshire, SA73

- PROPERTY TYPE
Detached
- BEDROOMS
4
- BATHROOMS
3
- SIZE
Ask agent
- TENUREDescribes how you own a property. There are different types of tenure - freehold, leasehold, and commonhold.Read more about tenure in our glossary page.
Freehold
Key features
- Versatile Family Living – 4-bed layout suits modern families, remote work, or multi-gen living
- Showstopping Kitchen & Lounge – Open-plan space with bi-folds, snug, and party-ready dining zone
- Luxury Master Suite – Bespoke dressing room, freestanding tub, walk-in shower — pure indulgence
- Eco-Smart Comfort – Owned solar panels, underfloor heating & AC for year-round efficiency
- Garden Goals – Huge secure garden, hot tub, patio, workshop, shed & ancient woodland views
- Parking Powerhouse – Gated drive, EV charger, caravan space & garage potential
- Stylish Touches Everywhere – Solid oak stairs, engineered oak floors & built-in storage galore
- Flexible Workspaces – Study spots on the landing + adaptable fourth bedroom
- Perfect Position – Faces green space — great for families, dog walks & outdoor play
- Live the Good Life – Space, sustainability & serenity all wrapped into one dream home
Description
As you enter the home, you're welcomed by a gentle ramp leading to the front door, offering easy access for all. Inside, the accommodation is immaculately maintained, with carpets in excellent condition throughout, having been replaced just three years ago. The solid engineered oak flooring flows seamlessly through many areas, complete with underfloor heating powered by a modern gas combi system and supported by owned solar panels—combining eco-efficiency with everyday luxury. A stunning solid oak staircase leads to a bright and airy open landing, where a quiet study nook offers an ideal home office or reading area. Light fittings and fitted blinds will remain, providing added convenience for the new owners.
The lounge is a warm and inviting space, centred around a charming log burner, and opens into the dining area via double doors—perfectly arranged for entertaining or family gatherings. A large, open-plan kitchen and dining/living area is undoubtedly the heart of the home, featuring bi-fold doors that open onto a generous patio and garden. The kitchen itself is fitted to an exceptional standard, with ample worktop and storage space, an integrated self-cleaning Neff double oven/grill, a built-in dishwasher, pull-out larder unit, and soft-close cabinetry throughout. A utility area adjoins the kitchen, housing the gas boiler, solar panel controls, further appliances, a water tank, and extensive storage solutions.
There is a downstairs W.C. complete with a feature porthole window. Bedroom four is a flexible space with dual-aspect windows and can be used as a home office, guest room, or independent living area, making it ideal for multi-generational arrangements.
Upstairs, the master suite is a luxurious retreat, complete with a walk-in dressing room that’s fully shelved and fitted with hanging space, and a large en suite bathroom. The en suite boasts a modern roll-top bath, separate shower, and stylish fittings throughout. The family bathroom is equally well-appointed, featuring a contemporary suite with a separate bath and shower. The landing is a fantastic open space along with various well-positioned built-in storage options, including an airing cupboard and general storage cupboard.
Externally, this home offers as much as it does inside. The expansive, secure rear garden is a true sanctuary, bordered by mature trees and ancient woodland, with a rural aspect that’s both peaceful and private. The garden includes a large patio area, a covered hot tub with external lighting and an electric canopy, potting shed, and a large wooden workshop or storage building. A lakebed garden area at the rear offers further landscaping opportunities or a nature-friendly zone. Two side accesses provide easy navigation around the property, while a gated, tarmacked driveway offers parking for multiple vehicles, including space for a caravan, camper, or boat. An electric vehicle charging point is installed, and there's even potential for constructing a garage if further covered parking is required.
Practicality meets style with thoughtful features throughout—air conditioning in the kitchen ensures year-round comfort, and the underfloor cellar provides additional discreet storage for bikes, garden tools, or seasonal items. Positioned opposite a green space, children have a safe place to play just steps from the front door, enhancing the property’s appeal for families.
This outstanding home offers flexibility, space, and a lifestyle seldom found in such a well-connected yet peaceful setting. Whether you're looking to grow your own, enjoy peaceful evenings in nature, or entertain in style, this property is ready to welcome you home.
Phone us today on to book your viewings on this fantastic family home!!
Agents Note: Please note the vendors of this property are related to a member of staff at FBM. This is a declaration under the 1979 Estate Agency Act.
From our Office in Charles Street: Turn left on Fulke Street and turn left onto Hamilton Terrace. Follow the road directly ahead towards Steynton Road and turn right past the cross roads indicating Blackbridge. Follow the road directly ahead and drive over the bridge and follow the road ahead up the hill. Take the next right hand turning into Blackbridge and follow the road straight ahead and the property can be found on the left hand side of the road indicated by our for sale sign.
SERVICES:
Mains Gas
Mains Drainage
Mains Electric Line
LOCAL AUTHORITY :
Pembrokeshire County Council, County Hall, Haverfordwest. Tel:
VIEWINGS: Strictly by appointment with FBM, 91 Charles Street, Milford Haven, Pembrokeshire SA73 2HL Tel: E-mail:
Brochures
Particulars- COUNCIL TAXA payment made to your local authority in order to pay for local services like schools, libraries, and refuse collection. The amount you pay depends on the value of the property.Read more about council Tax in our glossary page.
- Band: E
- PARKINGDetails of how and where vehicles can be parked, and any associated costs.Read more about parking in our glossary page.
- Yes
- GARDENA property has access to an outdoor space, which could be private or shared.
- Yes
- ACCESSIBILITYHow a property has been adapted to meet the needs of vulnerable or disabled individuals.Read more about accessibility in our glossary page.
- Ask agent
Energy performance certificate - ask agent
Blackbridge Drive, Milford Haven, Pembrokeshire, SA73
Add an important place to see how long it'd take to get there from our property listings.
__mins driving to your place
Get an instant, personalised result:
- Show sellers you’re serious
- Secure viewings faster with agents
- No impact on your credit score
Your mortgage
Notes
Staying secure when looking for property
Ensure you're up to date with our latest advice on how to avoid fraud or scams when looking for property online.
Visit our security centre to find out moreDisclaimer - Property reference MIL250193. The information displayed about this property comprises a property advertisement. Rightmove.co.uk makes no warranty as to the accuracy or completeness of the advertisement or any linked or associated information, and Rightmove has no control over the content. This property advertisement does not constitute property particulars. The information is provided and maintained by FBM, Milford Haven. Please contact the selling agent or developer directly to obtain any information which may be available under the terms of The Energy Performance of Buildings (Certificates and Inspections) (England and Wales) Regulations 2007 or the Home Report if in relation to a residential property in Scotland.
*This is the average speed from the provider with the fastest broadband package available at this postcode. The average speed displayed is based on the download speeds of at least 50% of customers at peak time (8pm to 10pm). Fibre/cable services at the postcode are subject to availability and may differ between properties within a postcode. Speeds can be affected by a range of technical and environmental factors. The speed at the property may be lower than that listed above. You can check the estimated speed and confirm availability to a property prior to purchasing on the broadband provider's website. Providers may increase charges. The information is provided and maintained by Decision Technologies Limited. **This is indicative only and based on a 2-person household with multiple devices and simultaneous usage. Broadband performance is affected by multiple factors including number of occupants and devices, simultaneous usage, router range etc. For more information speak to your broadband provider.
Map data ©OpenStreetMap contributors.






