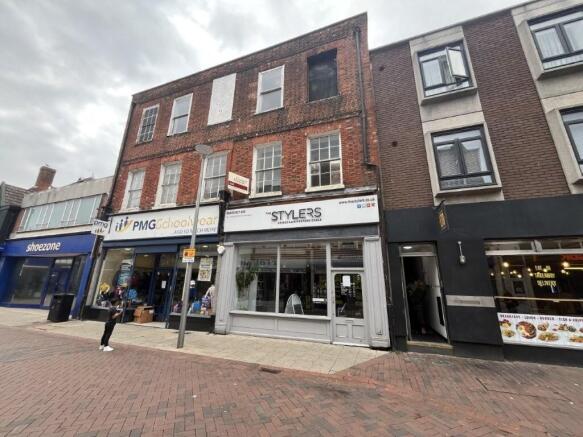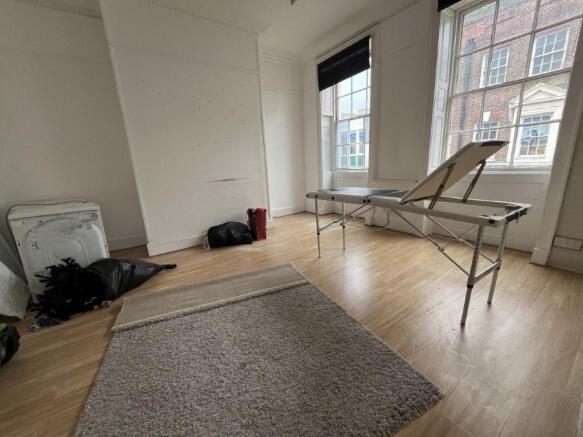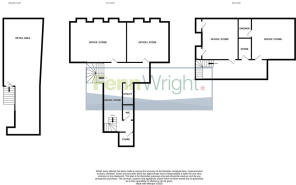40a Westgate Street, Ipswich, Suffolk, IP1
- SIZE AVAILABLE
1,825 sq ft
170 sq m
- SECTOR
High street retail property to lease
Lease details
- Lease available date:
- Ask agent
Key features
- Prominent three storey retail unit
- Fitted as a hairdressers
- Available for immediate occupation
Description
The property is located on Westgate Street, a pedestrianised thoroughfare forming part of the town's secondary retail pitch, which continues westward from the prime retail stretch of Tavern Street. The area is home to a mix of national retailers and independent businesses, benefitting from strong footfall and proximity to the main shopping core.
DESCRIPTION:
The property comprises a terraced three-storey retail unit arranged over ground, first, and second floors. The ground floor provides an open-plan retail area with access to the upper floors via an internal staircase located towards the rear. The upper floors offer ancillary accommodation, including offices, storage areas, a shower room, and WC facilities.
The ground floor benefits from a fully glazed frontage onto Westgate Street and is fitted with LED spot lighting and vinyl floor coverings. The unit was most recently occupied as a hair salon and remains fitted with five hair booths and a dedicated hair-wash station.
ACCOMMODATION:
[Approximate Net Internal Floor Areas]
Ground Floor
Retail Area 524 sq ft [48.69 sq m]
First Floor
Office / Store 323 sq ft [30.02 sq m]
Office / Store 244 sq ft [22.63 sq m]
Store 161 sq ft [14.98 sq m]
Utility Room 29 sq ft [ 2.69 sq m]
Cupboard 31 sq ft [ 2.90 sq m]
Second Floor
Office / Store 207 sq ft [19.27 sq m]
Cupboard 12 sq ft [ 1.14 sq m]
Cupboard 11 sq ft [ 1.02 sq m]
Store 37 sq ft [ 3.48 sq m]
Store / Office 245 sq ft [22.74 sq m]
Total Net Internal Floor Area: 1,825 sq ft [169.55 sq m]
SERVICES:
We understand that the property is connected to mains gas, water, drainage.
We have not tested any of the services and all interested parties should rely upon their own enquiries with the relevant utility companies in connection with the availability and capacity of all of those serving the property including IT and telecommunication links.
LOCAL AUTHORITY:
Ipswich Borough Council, Grafton House, 15-17 Russell Road, Ipswich, Suffolk, IP1 2DE
Telephone: .
BUSINESS RATES:P
The property is assessed as follows:
Rateable Value: £9,400
Rates Payable 2025/2026: £4,690.60 pa
The rates are based on a UBR for the current year of 49.9p in the pound. All interested parties should make their own enquiries with the local rating authority in order to verify their rates liability and potential entitlement to small business rates relief.
PLANNING:
As of 1st September 2020, the property falls within Class E of the Town and Country Planning (Use Classes) Order 1987 (As Amended) which allows it to be used for a number of commercial, business and services uses without the need for planning permission.
All interested parties should make their own enquiries with the Local Planning Authority.
ENERGY PERFORMANCE CERTIFICATE [EPC]:
C (64) ref 8579-4492-4298-5447-1668.
TERMS:
The premises are available on a new business lease for a term to be agreed and at an initial rent of £17,000 per annum exclusive.
LEGAL COSTS:
Each party is to be responsible for their own legal costs.
Brochures
40a Westgate Street, Ipswich, Suffolk, IP1
NEAREST STATIONS
Distances are straight line measurements from the centre of the postcode- Ipswich Station0.6 miles
- Derby Road Station1.5 miles
- Westerfield Station1.7 miles
Notes
Disclaimer - Property reference 14870795LH. The information displayed about this property comprises a property advertisement. Rightmove.co.uk makes no warranty as to the accuracy or completeness of the advertisement or any linked or associated information, and Rightmove has no control over the content. This property advertisement does not constitute property particulars. The information is provided and maintained by Fenn Wright, Ipswich Commercial Sales and Lettings. Please contact the selling agent or developer directly to obtain any information which may be available under the terms of The Energy Performance of Buildings (Certificates and Inspections) (England and Wales) Regulations 2007 or the Home Report if in relation to a residential property in Scotland.
Map data ©OpenStreetMap contributors.





