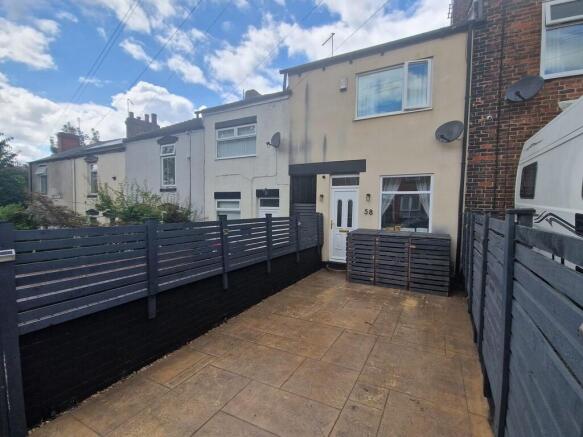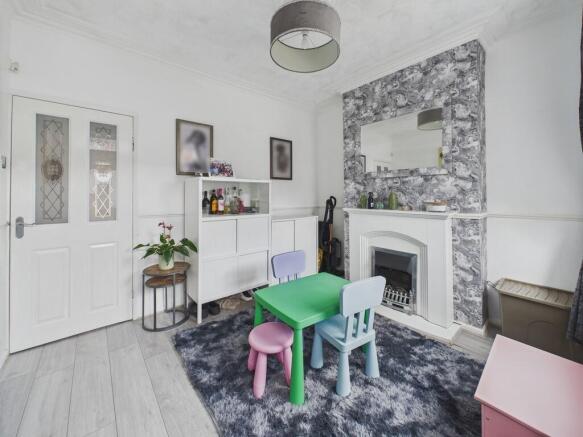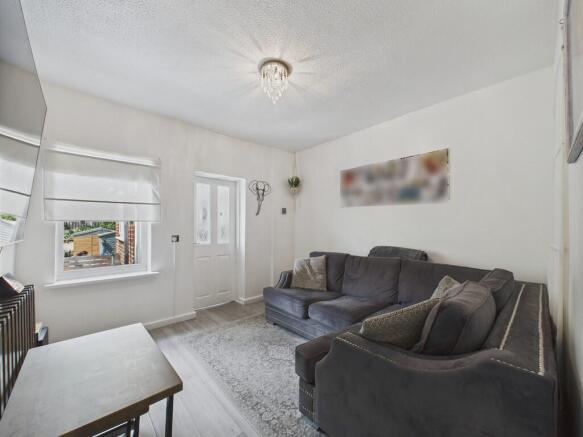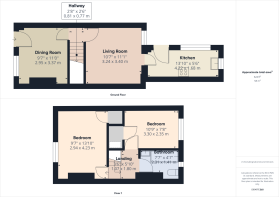
2 bedroom terraced house for sale
Claremont Street, Kimberworth

- PROPERTY TYPE
Terraced
- BEDROOMS
2
- BATHROOMS
1
- SIZE
Ask agent
- TENUREDescribes how you own a property. There are different types of tenure - freehold, leasehold, and commonhold.Read more about tenure in our glossary page.
Freehold
Key features
- Mid terrace
- Two bedrooms
- Two reception rooms
- Modern kitchen
- Well appointed
- Council tax band A
- Generous rear garden
- Freehold
Description
From the outside, the property presents a traditional terrace frontage with hardstanding space, while the rear opens out to a larger-than-average enclosed garden - a real plus point in this type of home. Inside, the layout flows well and has been kept up to date, meaning buyers can move straight in while still having room to personalise in time.
The ground floor starts with a front-facing dining room. A feature fire surround with an electric fire gives the space a cosy feel and creates a clear dining or sitting area depending on how the room is used. From here, access leads into the rear-facing lounge, which also has access down to a cellar - useful for storage or potential conversion, subject to the right work. This rear living area has a clear view out to the garden and gives a sense of separation between living and dining zones.
The kitchen is positioned to the back of the house and is fitted with a range of modern wall and base units. Integrated appliances are already in place, offering practical convenience for day-to-day use. The finish is contemporary, with neutral tones that suit a variety of styles. The kitchen also opens out to the rear garden, which gives the ground floor a more connected indoor-outdoor feel during warmer months.
Upstairs, the first floor houses two bedrooms - one at the front and one at the rear. Both are well-proportioned and filled with natural light. The front bedroom is particularly spacious, offering plenty of room for wardrobes and other furniture. The second bedroom, to the rear, works well as a smaller double or generous single. The family bathroom sits off the landing and has been finished with a modern white three-piece suite including a full-sized bath, basin and WC. Clean, simple and stylish, it's a practical space that's already been updated.
Externally, the rear garden is a strong feature and offers more than might be expected from a mid-terrace. There's a patio area directly outside the kitchen, which leads to a lawn bordered by planting areas. Fully enclosed, it's private and secure, making it suitable for those with pets or children, and it offers scope for further landscaping or even a garden room or shed, subject to space.
The location adds further value. Kimberworth is a long-standing residential area of Rotherham, well served by local shops, takeaways, and everyday amenities. There are several convenience stores nearby, with larger supermarket options including Aldi and Tesco Extra just a short drive away. Meadowhall Shopping Centre is less than 15 minutes by car and offers retail, dining and leisure options in one place. Public transport links are good, with regular bus routes along nearby Wortley Road and easy access to Rotherham town centre and Sheffield.
For those commuting, the M1 motorway is just a few minutes' drive away, giving quick access to Sheffield, Barnsley, and further afield. Rotherham Central train station is also nearby, connecting directly to Sheffield and Doncaster.
Local schools are within easy reach too. Roughwood Primary and Meadow View Primary are both nearby and have good reputations. For secondary education, Winterhill School is within a short walk and offers a wide range of academic and vocational options.
Altogether Claremont Street offers a solid package: updated interiors, generous garden space, and a location that balances everyday convenience with quiet residential character. Ready to move into and offering more than meets the eye, it's one that's definitely worth a look.
DINING ROOM With coving to the ceiling and dado rail to half height. The focal point of the room is the feature fire surround housing the electric fire. With laminate floor, front facing window and front facing entrance door.
INNER LOBBY With a staircase rising to the first floor landing.
LOUNGE A generous size lounge with rear facing window and access to the cellar. The focal point of the room is the feature paneling to one wall.
KITCHEN Having a range of fitted wall and base units in white, wall units include extractor hood. Base units are set beneath contrasting worktops which include a single bowl sink, hob, oven, integrated washing machine, dishwasher, space for fridge freezer, side facing entrance door, side and rear facing windows.
LANDING
BEDROOM ONE a generous size room with built in cupboard and front facing window.
BEDROOM TWO A generous size room with built in cupboard, coving to the ceiling, laminate floor and rear facing window.
BATHROOM Having a white three piece suite which comprises of a vanity wash hand basin, low flush w.c, bath with shower set over, tiled walls, tiled floor and rear facing window.
OUTSIDE To the front of the property is hard standing. To the rear is an enclosed garden with patio, lawn, pebbled area with inset paving stones.
Brochures
Sales Brochure - ...- COUNCIL TAXA payment made to your local authority in order to pay for local services like schools, libraries, and refuse collection. The amount you pay depends on the value of the property.Read more about council Tax in our glossary page.
- Band: A
- PARKINGDetails of how and where vehicles can be parked, and any associated costs.Read more about parking in our glossary page.
- Ask agent
- GARDENA property has access to an outdoor space, which could be private or shared.
- Yes
- ACCESSIBILITYHow a property has been adapted to meet the needs of vulnerable or disabled individuals.Read more about accessibility in our glossary page.
- Ask agent
Claremont Street, Kimberworth
Add an important place to see how long it'd take to get there from our property listings.
__mins driving to your place
Get an instant, personalised result:
- Show sellers you’re serious
- Secure viewings faster with agents
- No impact on your credit score
Your mortgage
Notes
Staying secure when looking for property
Ensure you're up to date with our latest advice on how to avoid fraud or scams when looking for property online.
Visit our security centre to find out moreDisclaimer - Property reference 100685008220. The information displayed about this property comprises a property advertisement. Rightmove.co.uk makes no warranty as to the accuracy or completeness of the advertisement or any linked or associated information, and Rightmove has no control over the content. This property advertisement does not constitute property particulars. The information is provided and maintained by Martin & Co, Rotherham. Please contact the selling agent or developer directly to obtain any information which may be available under the terms of The Energy Performance of Buildings (Certificates and Inspections) (England and Wales) Regulations 2007 or the Home Report if in relation to a residential property in Scotland.
*This is the average speed from the provider with the fastest broadband package available at this postcode. The average speed displayed is based on the download speeds of at least 50% of customers at peak time (8pm to 10pm). Fibre/cable services at the postcode are subject to availability and may differ between properties within a postcode. Speeds can be affected by a range of technical and environmental factors. The speed at the property may be lower than that listed above. You can check the estimated speed and confirm availability to a property prior to purchasing on the broadband provider's website. Providers may increase charges. The information is provided and maintained by Decision Technologies Limited. **This is indicative only and based on a 2-person household with multiple devices and simultaneous usage. Broadband performance is affected by multiple factors including number of occupants and devices, simultaneous usage, router range etc. For more information speak to your broadband provider.
Map data ©OpenStreetMap contributors.







