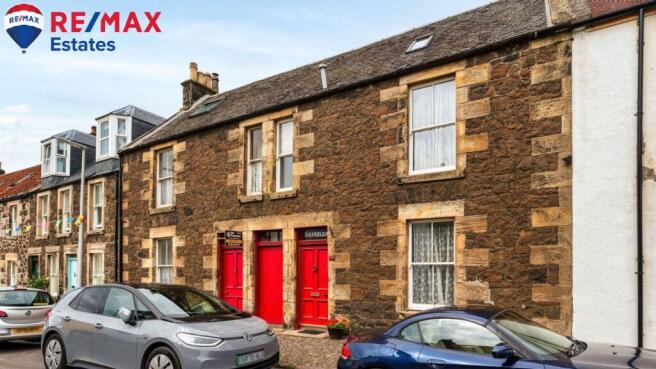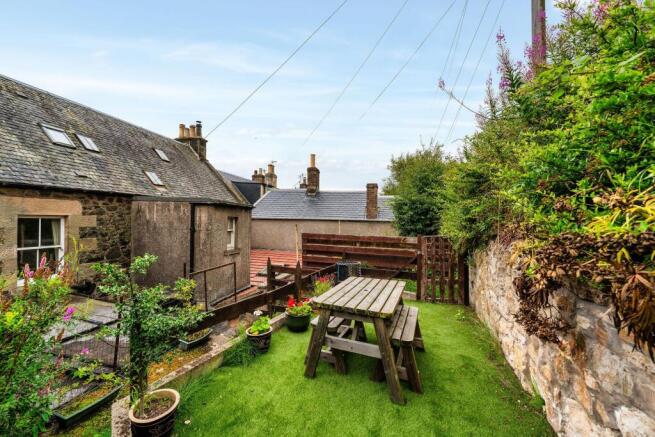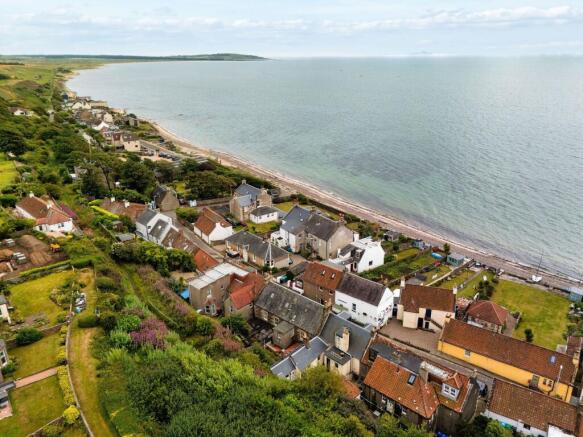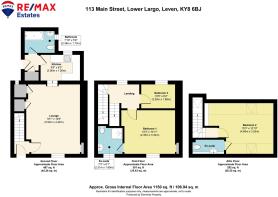
Main Street, Lower Largo, KY8

- PROPERTY TYPE
Terraced
- BEDROOMS
3
- BATHROOMS
3
- SIZE
Ask agent
- TENUREDescribes how you own a property. There are different types of tenure - freehold, leasehold, and commonhold.Read more about tenure in our glossary page.
Freehold
Key features
- Large Three Bedroom Property
- Two Bedrooms with En Suite
- Spacious Lounge/diner
- Rear Private Garden
- Property With Character
- Close to The Beach
Description
Character Three Bedroom Property with Large Lounge and Enclosed Garden
Carol Lawton and RE/MAX Estates – Linlithgow proudly present this charming three-bedroom property, two of which benefit from their own en suites. The home features a large, spacious lounge full of character, a well-equipped kitchen, and a bright, functional bathroom. With excellent storage throughout and a fully enclosed rear garden, this property combines comfort, practicality, and timeless appeal—ideal for families or those seeking a spacious and well-maintained home.
Freehold Property
Council Tax Band: TBC
Factor Fee: TBC
These particulars are prepared on the basis of information provided by our clients. Every effort has been made to ensure that the information contained within the Schedule of Particulars is accurate. Nevertheless, the internal photographs contained within this Schedule/ Website may have been taken using a wide-angle lens. All sizes are recorded by electronic tape measurement to give an indicative, approximate size only. Floor plans are demonstrative only and not scale accurate. Moveable items or electric goods illustrated are not included within the sale unless specifically mentioned in writing. The photographs are not intended to accurately depict the extent of the property. We have not tested any service or appliance. This schedule is not intended to and does not form any contract. It is imperative that, where not already fitted, suitable smoke alarms are installed for the safety for the occupants of the property. These must be regularly tested and checked. Please note all the surveyors are independent of RE/MAX Property. If you have any doubt or concerns regarding any aspect of the condition of the property you are buying, please instruct your own independent specialist or surveyor to confirm the condition of the property - no warranty is given or implied.
EPC Rating: D
Entrance Hall
A lovely large character wood door with a glazed window bearing the property's name adds a charming and personal touch to the entrance. The area features carpet flooring and a central ceiling light, with access leading directly to the lounge and upper level, enhancing both functionality and appeal.
Ask ChatGPT
Lounge
5.52m x 4.42m
This very beautiful and spacious lounge offers plenty of room for free-standing furniture as well as a table and chairs, making it perfect for both relaxing and entertaining. A large front-facing window fills the room with natural light, highlighting the laminate flooring, two radiators, and a striking feature fireplace complemented by an electric fire. The high ceilings with elegant cornicing add character and showcase some original charm. The room also benefits from two very large storage cupboards and provides convenient access to both the kitchen and the entry hall, combining style, comfort, and practicality.
Kitchen
2.98m x 1.9m
This lovely and functional kitchen is well-equipped and thoughtfully designed, featuring a rear-facing window that brings in natural light. The space is finished with easy-to-maintain vinyl flooring and a set of spot ceiling lights, complemented by an electric wall heater for added comfort. A large pantry provides excellent storage, while appliances include a freestanding fridge freezer, washing machine, slot-in electric cooker, and freestanding dishwasher. The kitchen also features a stainless steel sink with drainer and mixer tap, some wet wall finishings for durability, and access to both the bathroom and the rear garden through a large wooden door, making it a practical and inviting space for everyday living.
Bathroom
2.38m x 1.73m
This lovely bathroom offers a clean and practical layout, featuring a bathtub with a hand shower connected to the taps and a sleek glass screen. It includes a modern sink with a mixer tap, a WC, and a side facing window that provides natural light. The space is finished with easy-care vinyl flooring, a radiator for warmth, and a central ceiling light fitting. Wet wall panels add a stylish and water-resistant finish, making this bathroom both functional and inviting.
Stairs & Landing
The landing is very nice and spacious, featuring a large rear-facing window that offers a lovely view of the garden. It provides access to the second level as well as Bedrooms 1 and 3. A radiator ensures warmth and comfort, while a central ceiling light adds to the bright and welcoming atmosphere.
Bed 1
4.35m x 3.32m
his fantastic, large and spacious bedroom boasts charming character features, including high ceilings and elegant cornicing. A large front-facing window allows plenty of natural light to fill the room, enhancing its bright and airy feel. The bedroom also offers direct access to an en suite bathroom and is fitted with comfortable carpet flooring, a central ceiling light, and a radiator, creating a warm and inviting retreat.
En Suite Bed 1
2.21m x 1.85m
This nice, spacious en suite features a WC and sink with modern taps, complemented by a heated towel rail for added comfort. It includes a walk-in shower cubicle with an electric shower, vinyl flooring for easy maintenance, and a central light fitting. Splashback tiling adds a clean, stylish touch, while a beautiful bay window with some original features brings character and natural light into the space.
Bed 3
3.29m x 1.88m
The third bedroom is generously sized and features a rear-facing window that provides a pleasant view and natural light. It is fitted with comfortable carpet flooring and includes a central ceiling light and radiator creating a warm and inviting atmosphere.
Bed 2
4.66m x 3.29m
This beautiful top-floor attic-converted bedroom is large and spacious, offering a bright and airy feel thanks to a Velux window that allows plenty of natural light. The room is fitted with carpet flooring, a radiator for warmth, and modern spot ceiling lighting. It also provides access to an en suite WC, and to make it extra special, it boasts a stunning view of the Firth of Forth, adding a truly unique and scenic touch to the space.
En suite
This handy en suite features a WC and a vanity-style sink with a sleek mixer tap. The space is well-lit with stylish spot ceiling lights, creating a clean and contemporary feel—perfect for convenience and comfort.
Rear Garden
Great Private rear garden is a beautiful, fully enclosed space featuring a decorative stone wall that adds character and charm. It boasts a low-maintenance artificial lawn area surrounded by mature plants and shrubs, creating a peaceful and private outdoor retreat. Additionally, a large storage cupboards, providing ample space to keep garden tools and equipment neatly tucked away.
Brochures
Property Brochure- COUNCIL TAXA payment made to your local authority in order to pay for local services like schools, libraries, and refuse collection. The amount you pay depends on the value of the property.Read more about council Tax in our glossary page.
- Ask agent
- PARKINGDetails of how and where vehicles can be parked, and any associated costs.Read more about parking in our glossary page.
- Ask agent
- GARDENA property has access to an outdoor space, which could be private or shared.
- Rear garden
- ACCESSIBILITYHow a property has been adapted to meet the needs of vulnerable or disabled individuals.Read more about accessibility in our glossary page.
- Ask agent
Main Street, Lower Largo, KY8
Add an important place to see how long it'd take to get there from our property listings.
__mins driving to your place
Get an instant, personalised result:
- Show sellers you’re serious
- Secure viewings faster with agents
- No impact on your credit score
Your mortgage
Notes
Staying secure when looking for property
Ensure you're up to date with our latest advice on how to avoid fraud or scams when looking for property online.
Visit our security centre to find out moreDisclaimer - Property reference b7fa3590-7dc3-4da0-b86c-962f89893932. The information displayed about this property comprises a property advertisement. Rightmove.co.uk makes no warranty as to the accuracy or completeness of the advertisement or any linked or associated information, and Rightmove has no control over the content. This property advertisement does not constitute property particulars. The information is provided and maintained by Re/max Estates, Linlithgow. Please contact the selling agent or developer directly to obtain any information which may be available under the terms of The Energy Performance of Buildings (Certificates and Inspections) (England and Wales) Regulations 2007 or the Home Report if in relation to a residential property in Scotland.
*This is the average speed from the provider with the fastest broadband package available at this postcode. The average speed displayed is based on the download speeds of at least 50% of customers at peak time (8pm to 10pm). Fibre/cable services at the postcode are subject to availability and may differ between properties within a postcode. Speeds can be affected by a range of technical and environmental factors. The speed at the property may be lower than that listed above. You can check the estimated speed and confirm availability to a property prior to purchasing on the broadband provider's website. Providers may increase charges. The information is provided and maintained by Decision Technologies Limited. **This is indicative only and based on a 2-person household with multiple devices and simultaneous usage. Broadband performance is affected by multiple factors including number of occupants and devices, simultaneous usage, router range etc. For more information speak to your broadband provider.
Map data ©OpenStreetMap contributors.





