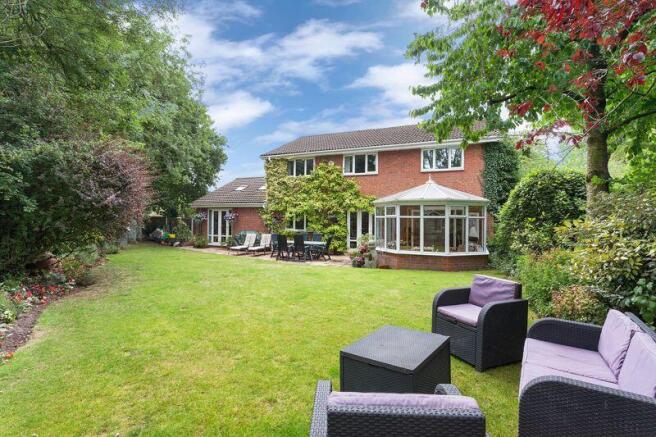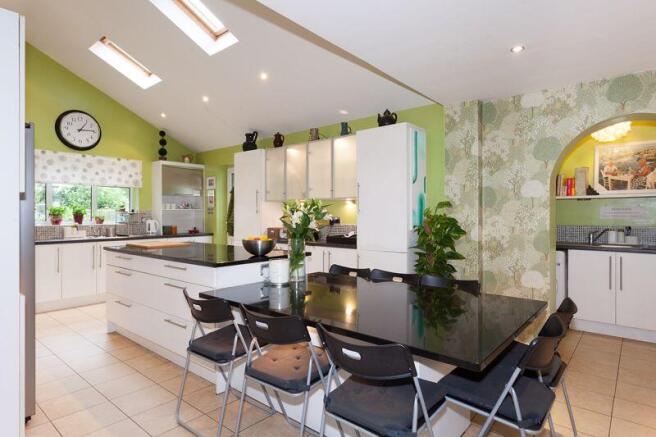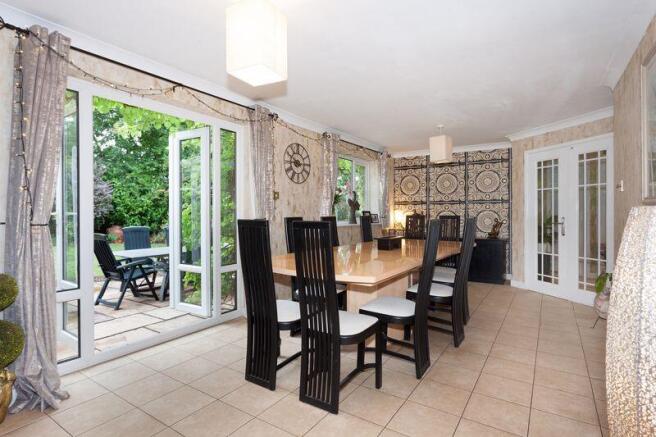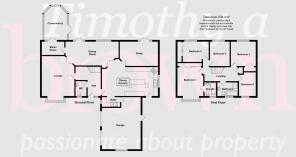Wolstanholme Close, Mossley, Congleton

- PROPERTY TYPE
Detached
- BEDROOMS
5
- BATHROOMS
2
- SIZE
Ask agent
- TENUREDescribes how you own a property. There are different types of tenure - freehold, leasehold, and commonhold.Read more about tenure in our glossary page.
Freehold
Key features
- EXCEPTIONAL FIVE BEDROOM DETACHED FAMILY HOME
- THREE RECEPTION ROOMS & CONSERVATORY
- SHOWSTOPPING VAULTED DINING KITCHEN
- STYLISH FAMILY BATHROOM & EN-SUITE BATHROOM
- DRIVEWAY PROVIDING AMPLE PARKING & DOUBLE GARAGE
- GENEROUS & PRIVATE WESTERLY-FACING REAR GARDEN
- PEACEFUL CUL-DE-SAC POSITION ON THE FRINGE OF MOSSLEY
- CLOSE TO CANAL & COUNTRYSIDE WALKS, AMENITIES & TRAIN STATION
Description
You’re just 15 minutes on foot from Congleton’s train station—perfect for commuters—while the nearby Biddulph Valley Way and Macclesfield Canal offer stunning walks right from your doorstep. Enjoy a quick bite or evening drink at local favourite The Wonky Pear, and benefit from proximity to Mossley C of E Primary School, nurseries, golf clubs, and countryside escapes.Congleton town centre is only moments away, offering a great mix of independent retailers, M&S Simply Food, Tesco, pubs, eateries, Daneside Theatre, the multi million pound leisure centre and the ever-popular Jazz & Blues Festival. For commuters, the new Link Road, M6 access, and nearby Manchester Airport make regional and international travel effortless.A rare find in an enviable location, this remarkable family home offers space, style, and the perfect lifestyle balance. Viewings are highly recommended to appreciate everything this special home has to offer.
ENTRANCE
Open storm porch with brick base, wood pillars and with pitched roof over. Composite panelled door with full length PVCu double glazed opaque side panel.
RECEPTION HALL
12' 5'' x 11' 0'' (3.78m x 3.35m)
Low voltage downlighters inset. Single panel central heating radiator. 13 Amp power points. Amtico flooring. Return stairs to first floor.
CLOAKROOM
6' 6'' x 4' 7'' (1.98m x 1.40m)
PVCu double glazed window to front aspect. White suite comprising: Low level W.C., wash hand basin set in vanity unit with cupboards below. Centrally heated towel radiator.
LOUNGE
19' 9'' x 14' 2'' (6.02m x 4.31m) into bay
PVCu double glazed bay window to front aspect. Double and single panel central heating radiators. 13 Amp power points. Floating contemporary electric log effect fire. French doors to:
DINING ROOM
23' 1'' x 10' 4'' (7.03m x 3.15m)
PVCu double glazed window to rear aspect. Double panel central heating radiator. 13 Amp power points. Ceramic tiled floor. French doors to Kitchen. Door to music room and conservatory.
MUSIC ROOM
9' 9'' x 5' 9'' (2.97m x 1.75m)
Tiled floor. French doors to:
CONSERVATORY
15' 0'' x 11' 2'' (4.57m x 3.40m)
Brick built base with PVCu double glazed upper panels and triple polycarbonate roof over. Single panel central heating radiator. 13 Amp power points. Ceramic tiled floor. French doors to garden.
HUGE VAULTED DINING KITCHEN
24' 4'' x 11' 9'' (7.41m x 3.58m)
Vaulted ceiling with low voltage downlighters inset and Velux roof lights. PVCu double glazed window to side aspect. Extensive range of eye level and base units in matt white, with a range of opaque glass fronted cabinets having granite effect preparation surfaces over with stainless steel 1.5 bowl sink unit inset. Built in stainless steel 5 ring gas hob with wide extractor hood over. Built in fan assisted double electric oven and grill. Space for American style fridge freezer. Integrated dishwasher. Granite central island with deep pan drawers and cupboards beneath with matching granite dining space with seating for 8. Double panel central heating radiator. Ceramic tiled floor. PVCu double glazed door to outside.
UTILITY
7' 10'' x 4' 2'' (2.39m x 1.27m)
PVCu double glazed window to front aspect. Granite effect preparation surfaces with stainless steel single drainer sink unit inset and base units. Space and plumbing for washing machine. Single panel central heating radiator. Door to integral double garage.
STUDY
16' 0'' x 10' 2'' (4.87m x 3.10m)
Vaulted ceiling with low voltage downlighters inset and Velux roof lights. Double panel central heating radiator. 13 Amp power points. Beech effect floor. PVCu double glazed French doors to rear garden.
First Floor
GALLERIED LANDING
14' 5'' x 6' 1'' (4.39m x 1.85m)
13 Amp power points. Airing cupboard with lagged hot water cylinder.
BEDROOM 1 FRONT
15' 6'' x 11' 1'' (4.72m x 3.38m) into bay
PVCu double glazed bay window to front aspect. Single panel central heating radiator. 13 Amp power points. Built in triple wardrobes with mirrored sliding doors.
EN-SUITE BATHROOM
6' 5'' x 5' 1'' (1.95m x 1.55m)
PVCu double glazed window to front aspect. White suite comprising: Low level W.C. with concealed cistern, panelled bath with flush fitted thermostatic shower controls and wash hand basin with cupboards beneath. Chrome centrally heated towel radiator. Fully tiled walls.
BEDROOM 2 REAR
11' 6'' x 8' 10'' (3.50m x 2.69m)
PVCu double glazed window to rear aspect. Single panel central heating radiator. 13 Amp power points. Built in double wardrobe with mirrored sliding doors. Beech effect flooring.
BEDROOM 3 REAR
10' 10'' x 10' 8'' (3.30m x 3.25m)
PVCu double glazed window to rear aspect. Single panel central heating radiator. 13 Amp power points. Built in double wardrobe. Oak effect floor.
BEDROOM 4 REAR
10' 8'' x 8' 7'' (3.25m x 2.61m)
PVCu double glazed window to rear aspect. Single panel central heating radiator. 13 Amp power points. Cherry wood effect floor.
BEDROOM 5 FRONT
10' 7'' x 7' 7'' (3.22m x 2.31m)
PVCu double glazed window to front aspect. Single panel central heating radiator. 13 Amp power points. Beech effect floor.
BATHROOM
9' 1'' x 6' 5'' (2.77m x 1.95m)
PVCu double glazed window to front aspect. Modern white suite comprising: Low level W.C., wash hand basin set in vanity unit with extensive cupboards below, panelled bath and corner shower cubicle housing a mains fed shower. Centrally heated towel radiator.
Outside
FRONT
Tarmacadam driveway for 3 cars and lawned frontage.
SIDE
To the side is space for a greenhouse, two sheds and vegetable garden with a discreet patio to the rear of the garage.
REAR
Extending to the rear of the property is an extensively laid Indian stone paved terrace offering ample space for outside dining, beyond are established and private gardens, Westerly facing featuring generous lawns, deep well stocked and shaped flower borders and mature trees.
INTEGRAL DOUBLE GARAGE
17' 5'' x 17' 2'' (5.30m x 5.23m) internal measurements
Two up and over doors. Power and light. Space for additional appliances. Wall mounted Worcester gas central heating boiler. PVCu double glazed door to outside.
TENURE
Freehold (subject to solicitor's verification).
SERVICES
All mains services are connected (although not tested).
VIEWING
Strictly by appointment through sole selling agent TIMOTHY A BROWN.
Brochures
Property BrochureFull Details- COUNCIL TAXA payment made to your local authority in order to pay for local services like schools, libraries, and refuse collection. The amount you pay depends on the value of the property.Read more about council Tax in our glossary page.
- Band: F
- PARKINGDetails of how and where vehicles can be parked, and any associated costs.Read more about parking in our glossary page.
- Yes
- GARDENA property has access to an outdoor space, which could be private or shared.
- Yes
- ACCESSIBILITYHow a property has been adapted to meet the needs of vulnerable or disabled individuals.Read more about accessibility in our glossary page.
- Ask agent
Wolstanholme Close, Mossley, Congleton
Add an important place to see how long it'd take to get there from our property listings.
__mins driving to your place
Get an instant, personalised result:
- Show sellers you’re serious
- Secure viewings faster with agents
- No impact on your credit score
Your mortgage
Notes
Staying secure when looking for property
Ensure you're up to date with our latest advice on how to avoid fraud or scams when looking for property online.
Visit our security centre to find out moreDisclaimer - Property reference 6341748. The information displayed about this property comprises a property advertisement. Rightmove.co.uk makes no warranty as to the accuracy or completeness of the advertisement or any linked or associated information, and Rightmove has no control over the content. This property advertisement does not constitute property particulars. The information is provided and maintained by Timothy A Brown, Congleton. Please contact the selling agent or developer directly to obtain any information which may be available under the terms of The Energy Performance of Buildings (Certificates and Inspections) (England and Wales) Regulations 2007 or the Home Report if in relation to a residential property in Scotland.
*This is the average speed from the provider with the fastest broadband package available at this postcode. The average speed displayed is based on the download speeds of at least 50% of customers at peak time (8pm to 10pm). Fibre/cable services at the postcode are subject to availability and may differ between properties within a postcode. Speeds can be affected by a range of technical and environmental factors. The speed at the property may be lower than that listed above. You can check the estimated speed and confirm availability to a property prior to purchasing on the broadband provider's website. Providers may increase charges. The information is provided and maintained by Decision Technologies Limited. **This is indicative only and based on a 2-person household with multiple devices and simultaneous usage. Broadband performance is affected by multiple factors including number of occupants and devices, simultaneous usage, router range etc. For more information speak to your broadband provider.
Map data ©OpenStreetMap contributors.







