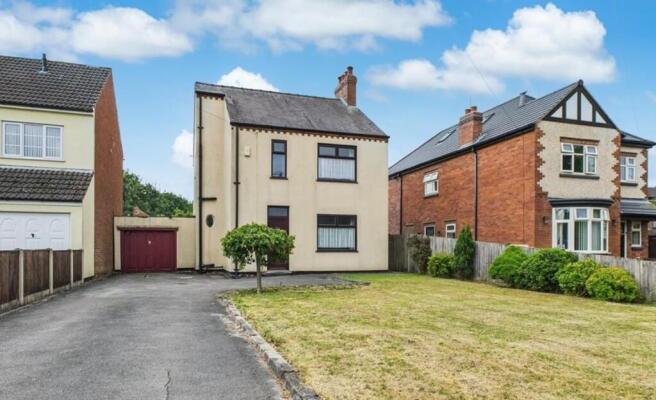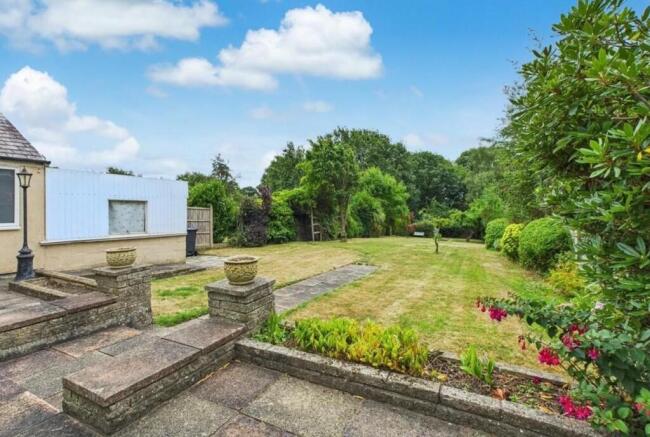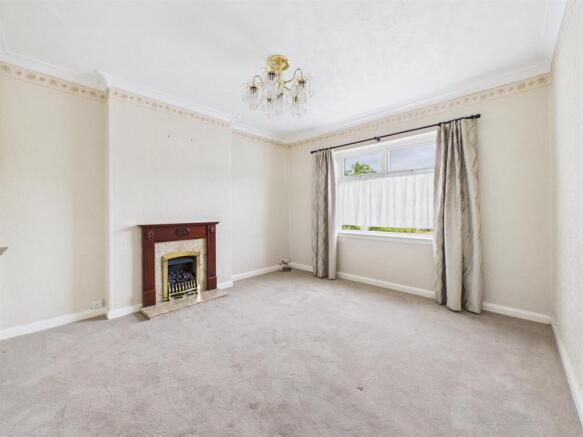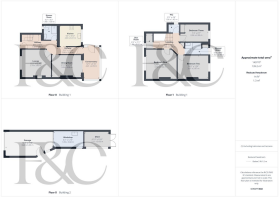
3 bedroom detached house for sale
Crays Hill, Leabrooks, Alfreton, Derbyshire

- PROPERTY TYPE
Detached
- BEDROOMS
3
- BATHROOMS
2
- SIZE
1,497 sq ft
139 sq m
- TENUREDescribes how you own a property. There are different types of tenure - freehold, leasehold, and commonhold.Read more about tenure in our glossary page.
Freehold
Key features
- Individual Detached House with Generous Plot
- Extensive Plot
- Potential To Extend ( Subject to Planning Permission )
- Lounge, Dining Room, Conservatory, Kitchen
- Three Double Bedrooms & Two Bathrooms
- Generous Garden - Ideal For Keen Gardeners !
- Driveway for Several Vehicles
- Outbuildings - Garage, Workshop & Shed
- No Chain/Vacant Possession
Description
One of the standout and rare features of this property is the extensive rear garden, which not only provides a fabulous garden for relaxing and entertaining it also offers exciting potential for extension and redevelopment, subject to the necessary planning consent. This flexibility allows you to tailor the home to your specific desires and requirements.
Accommodation comprises an entrance hallway, a modern ground floor shower room/Wc, a lounge, separate dining room, conservatory and fitted kitchen. To the first floor is a galleried landing with three double bedrooms, a small box room/storage area, a modern shower room and separate Wc.
The house benefits from gas central heating and double glazing.
The property is complemented by a generous driveway that can accommodate numerous vehicles along with a garage and workshop, making it ideal for those with multiple cars or hobbies that require additional space.
Crays Hill is located on the Leabrooks/Swanwick border and is extremely conveniently placed for all local amenities such as Primary and Secondary schools, shops, supermarkets, restaurants and public houses. It is also within easy reach of the A38, M1 and connection to nearby towns of Alfreton, Ripley and cities of Derby, Nottingham and Sheffield. A train service to London St Pancras and other major cities is available from nearby Alfreton station.
Viewing is recommended and the house is available with No Chain and Vacant Possession.
The Location - Crays Hill is located on the Leabrooks/Swanwick border and is extremely conveniently placed for all local amenities such as Primary and Secondary schools, shops, supermarkets, restaurants and public houses. It is also within easy reach of the A38, M1 and connection to nearby towns of Alfreton, Ripley and cities of Derby, Nottingham and Sheffield. A train service to London St Pancras and other major cities is available from nearby Alfreton station.
Accommodation -
Ground Floor -
Entrance Hall - 4.90 x 3.38 x 1.98 x 0.91 (16'0" x 11'1" x 6'5" x - Having a UPVC entrance door with frosted glass inserts, two central heating radiators, understairs storage and stairs lead off to the first floor.
Cloakroom/Shower Room - 1.90 x 1.89 (6'2" x 6'2") - Appointed with a three piece modern white suite comprising a walk-in double shower cubicle with electric shower and glass shower screen, a vanity wash handbasin with useful cupboard beneath and a low flush WC. There is splashback boarding, a luxury vinyl floor, a chrome heated towel rail and a wall mounted bathroom cabinet with mirrored front. Having an extractor fan, an original circular leaded glass window to the front and a wall mounted Worcester boiler (serving domestic hot water and central heating system).
Lounge - 3.93 x 3.79 (12'10" x 12'5") - Having a feature fireplace with marble effect hearth and surround and housing a living flame gas fire. There is a central heating radiator, a wooden shelf and a UPVC double glazed window to the front.
Dining Room - 3.95 x 3.04 (12'11" x 9'11") - Having a feature fireplace with marble effect hearth and surround housing an electric fire. Double glazed sliding doors provide access to the conservatory.
Conservatory - 4.41 x 2.09 (14'5" x 6'10") - Having double glazing, a tiled floor and a door to the side providing access to the garden. An internal stable door leads to the inner hall.
Kitchen - 3.01 x 2.83 (9'10" x 9'3") - Comprehensively fitted with a range of light Oak base cupboards, drawers and eye level units with a complementary roll top work surface over incorporating a sink/ draining unit with mixer tap. There is tiling to all splashback areas and integrated appliances include a five ring gas hob, extractor hood, grill, an electric oven and microwave. There is space for a fridge/freezer and there is a central heating radiator. Having a UPVC double glazed window to the rear overlooking the garden.
First Floor Landing - 3.89 x 2.66 (12'9" x 8'8") - Having a built-in cupboard providing excellent storage space and access is provided to the roof space.
Bedroom One - 3.94 x 3.70 (12'11" x 12'1") - With a central heating radiator and a UPVC double glazed window to the front elevation.
Bedroom Two - 3.97 x 3.07 (13'0" x 10'0") - Having a UPVC double glazed window overlooking the rear garden and a central heating radiator.
Bedroom Three - 2.93 x 2.26 (9'7" x 7'4") - Having a central heating radiator and a UPVC double glazed window overlooking the rear garden. There is a built-in double wardrobe with overhead cupboards which provides excellent hanging and storage space.
Box /Storage Room - 1.96 x 0.91 (6'5" x 2'11") - Having a range of shelving and a UPVC double glazed window to the front elevation.
Shower Room - 2.96 x 1.52 (9'8" x 4'11") - Appointed with a two piece modern suite comprising a double walk-in shower cubicle with mains fed shower over and sliding glass doors and a pedestal wash handbasin. There is complementary tiling to the walls and splashback areas, a wall mounted chrome heated towel rail and a built-in cupboard providing storage space. There is a UPVC double glazed window with frosted glass to the rear elevation.
Separate Wc - 1.42 x 1.06 (4'7" x 3'5") - Having a low flush WC, half tiling to the walls and a UPVC double glazed window to the side elevation.
Outside - The property is set nicely back from the road and has an extensive tarmac driveway providing off-road parking for several vehicles and leading to a garage. The front garden is mainly laid to lawn with a variety of shrubs to the borders.
To the rear there is a paved patio and beyond an extensive, mature garden which is mainly laid to lawn which enjoys a south facing aspect. There is a garden store to the rear of the workshop, a greenhouse, garden shed and the garden stretches to a woodland area at the rear. Having fruit trees, matures shrubs and flowering plants.
Garage - 6.00 x 3.24 (19'8" x 10'7") - With up and over door, light and power. There is a personal door to the side which leads to the rear garden and patio. An internal door leads to a workshop.
Workshop - 3.68 x 1.89 (12'0" x 6'2") - Fitted with a range of base cupboards, drawers and eye level units with a work surface over and sink drainer unit with mixer tap. There is light and power. Having a door to the rear providing access to the garden.
Title Plan - These are the notes referred to on the following official copy
The electronic official copy of the title plan follows this message.
Please note that this is the only official copy we will issue. We will not issue a paper official copy.
This official copy was delivered electronically and when printed will not be to scale. You can obtain a paper
official copy by ordering one from HM Land Registry.
This official copy is issued on 21 July 2025 shows the state of this title plan on 21 July 2025 at 10:58:20. It is
admissible in evidence to the same extent as the original (s.67 Land Registration Act 2002). This title plan
shows the general position, not the exact line, of the boundaries. It may be subject to distortions in scale.
Measurements scaled from this plan may not match measurements between the same points on the ground.
This title is dealt with by the HM Land Registry, Nottingham Office
Council Tax Band D -
Brochures
Crays Hill, Leabrooks, Alfreton, Derbyshire Brochure- COUNCIL TAXA payment made to your local authority in order to pay for local services like schools, libraries, and refuse collection. The amount you pay depends on the value of the property.Read more about council Tax in our glossary page.
- Band: D
- PARKINGDetails of how and where vehicles can be parked, and any associated costs.Read more about parking in our glossary page.
- Garage
- GARDENA property has access to an outdoor space, which could be private or shared.
- Yes
- ACCESSIBILITYHow a property has been adapted to meet the needs of vulnerable or disabled individuals.Read more about accessibility in our glossary page.
- Ask agent
Crays Hill, Leabrooks, Alfreton, Derbyshire
Add an important place to see how long it'd take to get there from our property listings.
__mins driving to your place
Get an instant, personalised result:
- Show sellers you’re serious
- Secure viewings faster with agents
- No impact on your credit score



Your mortgage
Notes
Staying secure when looking for property
Ensure you're up to date with our latest advice on how to avoid fraud or scams when looking for property online.
Visit our security centre to find out moreDisclaimer - Property reference 34083359. The information displayed about this property comprises a property advertisement. Rightmove.co.uk makes no warranty as to the accuracy or completeness of the advertisement or any linked or associated information, and Rightmove has no control over the content. This property advertisement does not constitute property particulars. The information is provided and maintained by Fletcher & Company, Duffield. Please contact the selling agent or developer directly to obtain any information which may be available under the terms of The Energy Performance of Buildings (Certificates and Inspections) (England and Wales) Regulations 2007 or the Home Report if in relation to a residential property in Scotland.
*This is the average speed from the provider with the fastest broadband package available at this postcode. The average speed displayed is based on the download speeds of at least 50% of customers at peak time (8pm to 10pm). Fibre/cable services at the postcode are subject to availability and may differ between properties within a postcode. Speeds can be affected by a range of technical and environmental factors. The speed at the property may be lower than that listed above. You can check the estimated speed and confirm availability to a property prior to purchasing on the broadband provider's website. Providers may increase charges. The information is provided and maintained by Decision Technologies Limited. **This is indicative only and based on a 2-person household with multiple devices and simultaneous usage. Broadband performance is affected by multiple factors including number of occupants and devices, simultaneous usage, router range etc. For more information speak to your broadband provider.
Map data ©OpenStreetMap contributors.





