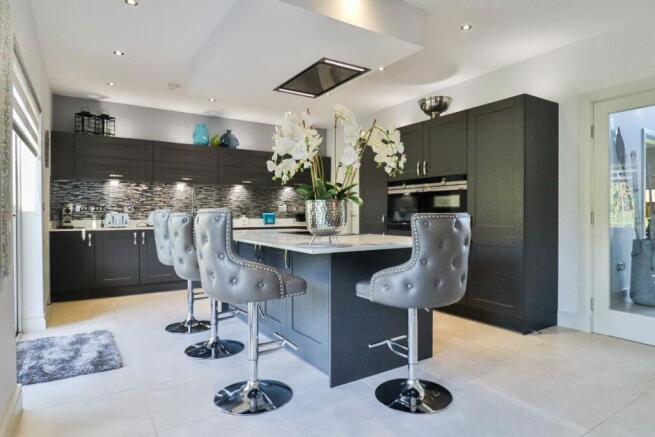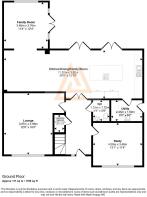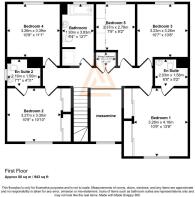Burn Avenue, Wynyard, TS22

- PROPERTY TYPE
Detached
- BEDROOMS
5
- BATHROOMS
3
- SIZE
2,519 sq ft
234 sq m
- TENUREDescribes how you own a property. There are different types of tenure - freehold, leasehold, and commonhold.Read more about tenure in our glossary page.
Freehold
Key features
- Open to offers
- Desirable location
- En-suites to main and second bedroom
- Beautifully presented
- Detached garage
- West facing garden
- Large open plan kitchen/dining/family area
- Ideal family home
Description
Built by Robertson Homes and upgraded even further since completion, this is the ultimate turn-key property for buyers who aren't just looking for space, but for something that feels complete. No snags to finish and no compromises to tolerate, just a beautifully executed home that lets you get on with living.
The entrance hall sets the tone - wide, welcoming and free from clutter, with clean lines and sightlines that draw you into the heart of the home. To the front, the separate lounge offers a quieter pace - ideal for late evenings or weekends with the papers, while a generous study provides a dedicated work-from-home space that doesn't interfere with the rhythm of family life.
But it's the kitchen, dining and family zone at the rear that defines the experience. Flooded with natural light and opening directly onto the west-facing garden, this is a space that lifts the everyday. Whether it's weekday breakfasts, Friday night drinks with friends, or slow Sunday mornings with the doors open and coffee brewing, it just works. The proportions are generous without being cavernous, and the layout allows for cooking, conversation and connection to happen simultaneously.
Upstairs, the sense of balance continues. The principal suite combines fitted wardrobes with a sleek, fully tiled en-suite, making mornings feel effortless. Bedroom 2 also enjoys its own en-suite, giving you flexible options for teenagers, guests or visiting family. Three further double bedrooms and a hotel-quality family bathroom complete the floor, all finished with the same level of care and consideration.
Outside, the home sits on a wide, west-facing plot with a private rear garden that's ready for both play and entertaining. There's space to dine, relax, or simply enjoy the quiet Wynyard woodland setting, keeping everything that little bit calmer. A double garage with electric doors and a block-paved driveway add to the practical appeal, while the wider street scene is quiet, established and owner-occupied.
For family buyers, relocators or professionals looking to upgrade without the wait or the work, this is a home that stands apart. Not because it shouts, but because it's done...with clarity, care and no corners cut.
CALL NOW TO VIEW
Council Tax Band: G (Hartlepool Council)
Tenure: Freehold
GROUND FLOOR
Entrance hall
Opaque Double glazed door to front,
Double glazed window to front,
Ceramic tiled flooring,
Radiator,
Understairs cupboard with fuse board,
Inset spotlights,
Smoke alarm,
Alarm (untested),
Thermostat,
WC
WC,
Wash hand basin with mixer taps,
Part tiled,
Radiator,
Ceramic tiled flooring,
Extractor fan,
Study
Double glazed window to front,
Radiator,
Telephone point,
TV point,
Carpet flooring,
Lounge
Double glazed window to front,
Feature electric fireplace,
Radiator,
Telephone point,
TV point,
Carpet flooring,
Smoke alarm,
Kitchen/Family/Dining Room
Double glazed window to rear,
Double glazed patio doors to rear and side,
Fitted kitchen with wall and base units,
1.5 bowl stainless steel sink,
Quartz work surfaces,
Single oven,
Combination oven/microwave,
Warming drawer,
Induction hob,
Integrated fridge/freezer,
Integrated dishwasher,
Wine chiller,
Radiator,
Ceramic tiled flooring,
Inset spotlights,
Utility
Opaque half glazed double glazed door to side,
Wall and base units,
1 bowl stainless steel sink
Plumbing for washing machine,
Central heating boiler,
Tiling,
Radiator,
Laminate work surfaces,
Ceramic tiled flooring,
Extractor fan,
Smoke alarm,
Thermostat,
FIRST FLOOR:
Landing
Stairs from ground to first floor,
Double glazed window to front,
Airing cupboard,
Loft access,
Radiator,
Carpet flooring,
Smoke alarm,
Bedroom 1
Double glazed window to front,
Fitted wardrobes,
Radiator,
Carpet flooring,
En-suite
WC,
Wash hand basin with vanity unit and mixer taps,
Shower cubicle with rainfall shower and overhead mixer shower attachment,
Extractor fan,
Ceramic flooring,
Heated towel radiator,
Inset spotlights,
Fully tiled,
Bedroom 2
Double glazed window to front,
Fitted wardrobes,
Radiator,
Carpet flooring,
En-Suite 2
Double glazed opaque window to side,
WC,
Wash hand basin with vanity unit and mixer taps,
Shower cubicle with overhead mixer shower attachment,
Extractor fan,
Ceramic flooring,
Heated towel radiator,
Inset spotlights,
Fully tiled,
Bedroom 3
Double glazed window to rear,
Radiator,
Carpet flooring,
Bedroom 4
Double glazed window to rear,
Radiator,
Carpet flooring,
Bedroom 5
Double glazed window to front,
Fitted wardrobes,
Radiator,
Carpet flooring,
Bathroom
Double glazed opaque window to side,
WC,
Wash hand basin with vanity unit and mixer taps,
Bath with mixer taps and shower attachment,
Shower cubicle with overhead mixer shower attachment,
Extractor fan,
Ceramic flooring,
Heated towel radiator,
Inset spotlights,
Fully tiled,
OUTSIDE
Garage
Double garage,
Power,
Light,
Electric up and over doors,
Front Garden
Block driveway,
Outside tap,
Outside lighting,
Lawn,
Deer fencing and hedging to border,
Rear Garden
West facing,
Lawn,
Patio,
Outside lighting,
Fencing and hedging to border,
Brochures
Brochure- COUNCIL TAXA payment made to your local authority in order to pay for local services like schools, libraries, and refuse collection. The amount you pay depends on the value of the property.Read more about council Tax in our glossary page.
- Band: G
- PARKINGDetails of how and where vehicles can be parked, and any associated costs.Read more about parking in our glossary page.
- Garage,Driveway,Off street
- GARDENA property has access to an outdoor space, which could be private or shared.
- Front garden,Private garden,Enclosed garden,Rear garden
- ACCESSIBILITYHow a property has been adapted to meet the needs of vulnerable or disabled individuals.Read more about accessibility in our glossary page.
- Ask agent
Burn Avenue, Wynyard, TS22
Add an important place to see how long it'd take to get there from our property listings.
__mins driving to your place
Get an instant, personalised result:
- Show sellers you’re serious
- Secure viewings faster with agents
- No impact on your credit score

Your mortgage
Notes
Staying secure when looking for property
Ensure you're up to date with our latest advice on how to avoid fraud or scams when looking for property online.
Visit our security centre to find out moreDisclaimer - Property reference RS2541. The information displayed about this property comprises a property advertisement. Rightmove.co.uk makes no warranty as to the accuracy or completeness of the advertisement or any linked or associated information, and Rightmove has no control over the content. This property advertisement does not constitute property particulars. The information is provided and maintained by Anthony Jones Properties, Darlington. Please contact the selling agent or developer directly to obtain any information which may be available under the terms of The Energy Performance of Buildings (Certificates and Inspections) (England and Wales) Regulations 2007 or the Home Report if in relation to a residential property in Scotland.
*This is the average speed from the provider with the fastest broadband package available at this postcode. The average speed displayed is based on the download speeds of at least 50% of customers at peak time (8pm to 10pm). Fibre/cable services at the postcode are subject to availability and may differ between properties within a postcode. Speeds can be affected by a range of technical and environmental factors. The speed at the property may be lower than that listed above. You can check the estimated speed and confirm availability to a property prior to purchasing on the broadband provider's website. Providers may increase charges. The information is provided and maintained by Decision Technologies Limited. **This is indicative only and based on a 2-person household with multiple devices and simultaneous usage. Broadband performance is affected by multiple factors including number of occupants and devices, simultaneous usage, router range etc. For more information speak to your broadband provider.
Map data ©OpenStreetMap contributors.





