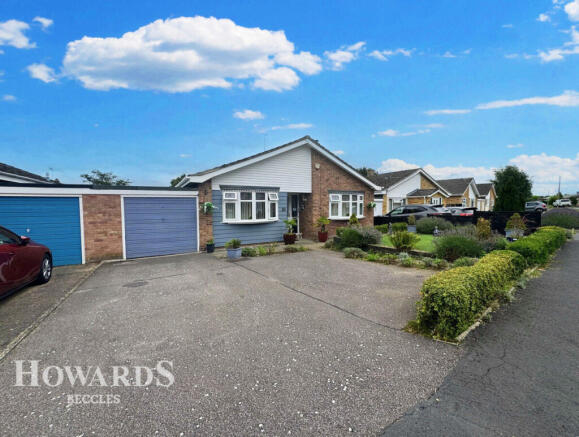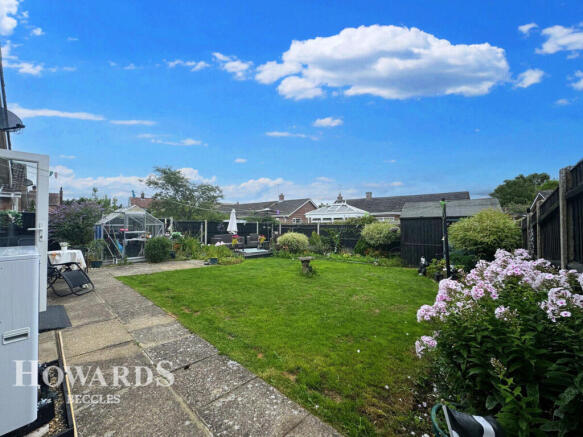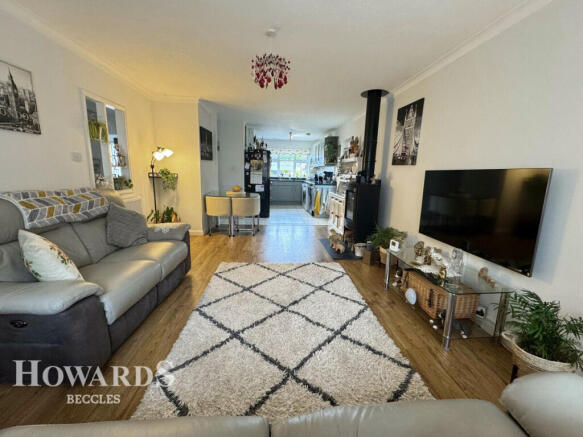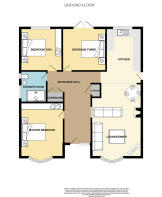
Nursey Close, Ellingham, Bungay

- PROPERTY TYPE
Detached Bungalow
- BEDROOMS
3
- BATHROOMS
1
- SIZE
Ask agent
- TENUREDescribes how you own a property. There are different types of tenure - freehold, leasehold, and commonhold.Read more about tenure in our glossary page.
Freehold
Key features
- Chain Free
- Quiet Cul-De-Sac Position in Ellingham
- Solar Panels and Air Source Heat Pump - Installed 10 Months Ago - 10 Year Warranty
- Detached Bungalow with Turn Key Finish
- Three Double Bedrooms
- Open Plan Lounge/Diner with Wood Burner
- Fitted Kitchen
- Contemporary Shower Room
- Non Overlooked Rear Garden
- Garage and Driveway
Description
Tucked away in a peaceful Ellingham cul-de-sac in one of the village’s most desirable pockets, this beautifully presented link-detached bungalow is the very definition of “turn-key living.” A rare find in today’s market, it blends contemporary comfort, economic efficiency, and stylish design, making it the perfect choice for anyone looking to move straight in without lifting a finger - and all with the added benefit of being offered chain free.
From the moment you arrive, the home exudes kerb appeal, immediately greeted by the practical driveway and attached garage providing ample off road parking. The well manicured front garden, and charming bow windows, sets the tone for the quality and elegance that lie within.
Step inside, and you're greeted by a bright and welcoming entrance hall, finished in a soft neutral palette that enhances the sense of light and space. A double-width built-in cupboard provides plenty of practical storage for coats and shoes, keeping this area neat, tidy, and clutter-free.
Thoughtfully designed for easy living, the home cleverly separates its living and sleeping quarters. To the right, discover the heart of the home: a spacious open-plan lounge/diner, flowing naturally into the kitchen—an ideal layout for modern entertaining and family life. The lounge area, bathed in natural light from the large front bow window, offers a cozy setting to unwind, while the dining space is anchored by a striking cast iron wood burner—a standout feature that adds warmth and rustic charm to this social hub.
The kitchen continues the theme of timeless style, fitted with on-trend grey cabinetry, contrasting worktops, and space for a range-style cooker. A well-positioned sink looks out over the rear garden, making everyday tasks just a little more enjoyable.
Sleeping accommodation includes three well-proportioned double bedrooms, each thoughtfully designed for versatility and comfort. The master bedroom, measuring over 13ft, benefits from another characterful bow window and a serene ambiance. The third bedroom, with its french doors opening directly onto the rear garden, is perfect as a home office, snug, or guest room, offering that seamless blend of indoor and outdoor living.
The rear garden itself is a peaceful retreat—fully enclosed, not overlooked, and ideal for both quiet relaxation and lively gatherings. With a combination of lush lawn, paved patio, and a timber decked area, there’s a space for everyone and every occasion. Due to its non overlooked appeal, this outdoor haven feels private, secluded, and secure.
Completing this exceptional property is a contemporary three-piece shower room, complete with a double walk-in shower, monochrome tiling, and contemporary fixtures—blending convenience with comfort.
Modern touches elevate this home further, with a forward-thinking eco-conscious approach. Featuring solar panels and an air source heat pump system (installed only 10 months ago with a 10 year warranty), the property is not only stylish and practical but energy-efficient too—helping to future-proof your investment while reducing day-to-day running costs.
In summary, this is more than just a bungalow; it’s a lifestyle. Whether you’re downsizing, upsizing, or simply seeking a fresh start in a tranquil village setting, this beautifully curated home offers it all—comfort, style, efficiency, and privacy.
Entrance Hall
External double glazed door with double glazed full length window pane to front aspect, loft access, double fitted cloaks cupboard, additional fitted storage cupboard, radiator, wood effect floor.
Lounge/Diner
18'3 x 12'5
Double glazed bow window to front aspect, large freestanding cast iron wood burner with slate effect hearth, two radiators, coving, wood effect floor, large opening through to the kitchen.
Kitchen
13'7 x 8'1
External double glazed door to side aspect, double glazed window to rear aspect, fitted wall and base units with worktop and tile splashbacks, inset stainless steel sink with single drainer and mixer tap, spaces for large range master style cooker with mounted extractor hood, spaces for fridge/freezer, washing machine, dishwasher and wine cooler, radiator, tiles to floor.
Master Bedroom
13'5 x 12'2
Double glazed bow window to front aspect, coving, radiator, laminate to floor.
Bedroom Two
10'8 x 10'4
Double glazed window to rear aspect, coving, radiator, laminate to floor.
Bedroom Three
10'8 x 8'11
External double glazed french doors leading out to the rear garden, coving, radiator, laminate to floor.
Shower Room
Two double glazed privacy windows to side aspect, three-piece suite comprising of a large double walk in shower cubicle with wall mounted shower and sliding shower doors, pedestal wash basin and low-level WC, heated chrome towel radiator, further radiator, extractor fan, fully tiled.
Outside
To the front of the property is a generous driveway providing ample off road parking for multiple vehicles leading to the garage with an up and over door and power within. The garden is low maintenance laid with artificial lawn, decorative shingle and mature shrubs and plants to the borders and a paved pathway leads to the front door.
To the rear of the property is a fully enclosed non overlooked garden mainly laid to lawn with various trees, shrubs and plants to the borders, there is a timber deck ideal for outside entertaining, a timber summer house, greenhouse, a paved patio area, access to the air source pump heating, personal access door leading to the garage and gated access leading to the front.
Parking
To the front of the property is a generous driveway providing ample off road parking for multiple vehicles leading to the garage with an up and over door and power within.
Agents Note
Council tax band - C
EPC rating - B
Owned outright solar panels
Economic ground air source pump heating
Both panels and pump installed only 10 months ago with a 10 year warranty.
Disclaimer
Howards Estate Agents also offer a professional, ARLA accredited Lettings and Management Service. If you are considering renting your property in order to purchase, are looking at buy to let or would like a free review of your current portfolio then please call the Lettings Branch Manager on the number shown above.
Howards Estate Agents is the seller's agent for this property. Your conveyancer is legally responsible for ensuring any purchase agreement fully protects your position. We make detailed enquiries of the seller to ensure the information provided is as accurate as possible. Please inform us if you become aware of any information being inaccurate.
Brochures
Material InformationBrochure- COUNCIL TAXA payment made to your local authority in order to pay for local services like schools, libraries, and refuse collection. The amount you pay depends on the value of the property.Read more about council Tax in our glossary page.
- Ask agent
- PARKINGDetails of how and where vehicles can be parked, and any associated costs.Read more about parking in our glossary page.
- Yes
- GARDENA property has access to an outdoor space, which could be private or shared.
- Yes
- ACCESSIBILITYHow a property has been adapted to meet the needs of vulnerable or disabled individuals.Read more about accessibility in our glossary page.
- Ask agent
Nursey Close, Ellingham, Bungay
Add an important place to see how long it'd take to get there from our property listings.
__mins driving to your place
Get an instant, personalised result:
- Show sellers you’re serious
- Secure viewings faster with agents
- No impact on your credit score
Your mortgage
Notes
Staying secure when looking for property
Ensure you're up to date with our latest advice on how to avoid fraud or scams when looking for property online.
Visit our security centre to find out moreDisclaimer - Property reference 0381_HOW038101939. The information displayed about this property comprises a property advertisement. Rightmove.co.uk makes no warranty as to the accuracy or completeness of the advertisement or any linked or associated information, and Rightmove has no control over the content. This property advertisement does not constitute property particulars. The information is provided and maintained by Howards, Covering Beccles. Please contact the selling agent or developer directly to obtain any information which may be available under the terms of The Energy Performance of Buildings (Certificates and Inspections) (England and Wales) Regulations 2007 or the Home Report if in relation to a residential property in Scotland.
*This is the average speed from the provider with the fastest broadband package available at this postcode. The average speed displayed is based on the download speeds of at least 50% of customers at peak time (8pm to 10pm). Fibre/cable services at the postcode are subject to availability and may differ between properties within a postcode. Speeds can be affected by a range of technical and environmental factors. The speed at the property may be lower than that listed above. You can check the estimated speed and confirm availability to a property prior to purchasing on the broadband provider's website. Providers may increase charges. The information is provided and maintained by Decision Technologies Limited. **This is indicative only and based on a 2-person household with multiple devices and simultaneous usage. Broadband performance is affected by multiple factors including number of occupants and devices, simultaneous usage, router range etc. For more information speak to your broadband provider.
Map data ©OpenStreetMap contributors.





