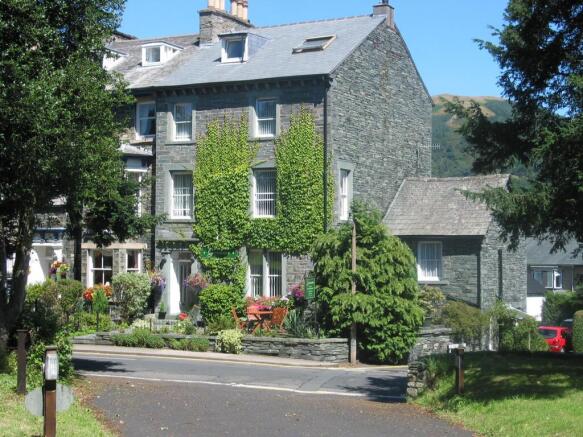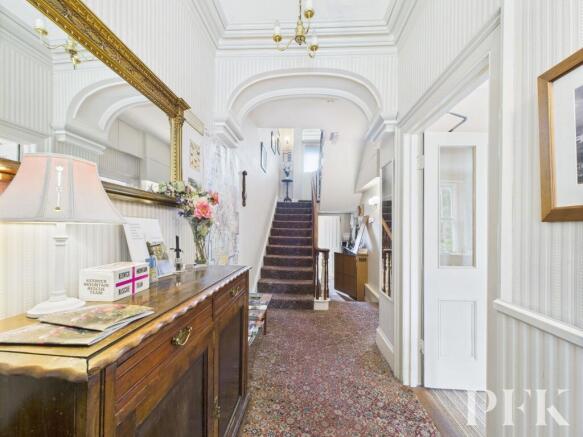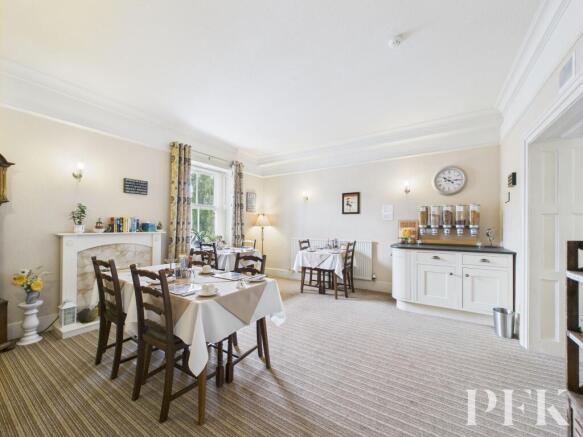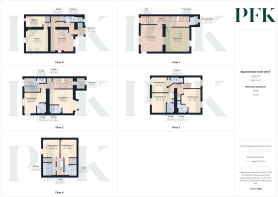
9 bedroom guest house for sale
Greystones, 9 St Johns Terrace, Ambleside Road, Keswick CA12 4DP
- PROPERTY TYPE
Guest House
- BEDROOMS
9
- BATHROOMS
9
- SIZE
3,122 sq ft
290 sq m
Key features
- Commercial EPC rating C
- Freehold
- Lakeland Fell views
- Two Garages and workshop above also private parking
- Council Tax band A
- Traditional building dating from 1863
- 8 Letting rooms
- Separately accessed owners accommodation
- Quiet residential area, close to town centre
Description
An immaculately appointed traditional slate property, dating from 1863 and offering potential purchasers the opportunity to acquire a fully operational business, with forward bookings; including many regular, repeat bookings. The guest house accommodation is arranged over four floors, with an ideal layout of private owners accommodation towards the rear, with access from either the main hallway at the front of the property or the rear door through the car park. With a lovely traditional entrance hallway, large guest breakfast/dining room, utility room and stairs to access to the lower ground owners accommodation. On the first floor is a useful drying room and three ensuite bedrooms, one currently being used for storage. The further two floors have five ensuite bedrooms many having wonderful elevated Lakeland Fell views over the town. The owners accommodation is well proportioned and separately accessed, if required, having a great sized kitchen, living room, double bedroom and bathroom all with natural light. Externally, there is parking for 6 cars off street and two garages at the rear, workshop and the front is slate paved offering a lovely relaxing seating area surrounded by mature planting.
Lakeland Fell views
Commercial EPC rating C
Freehold
Two Garages and workshop above also private parking
Council Tax band A
Traditional building dating from 1863
8 Letting rooms
Separately accessed owners accommodation
Quiet residential area, close to town centre
First time to be sold in 20 years
EPC Rating: E
Entrance Vestibule
1.45m x 1.6m
Hallway
4.04m x 2.07m
Stairs to first floor and a radiator.
Living Room
4.24m x 4.89m
Dual aspect windows to front and side and a radiator. Open passageway into:-
Dining Room
4.4m x 4.5m
Window to rear aspect with views towards the Lakeland fells, feature fireplace with electric fire and a radiator.
Inner Hallway
1.12m x 2.06m
Stairs to lower ground floor owners accommodation.
Breakfast Kitchen
1.46m x 1.72m
Obscured window to rear aspect, stainless steel sink with mixer tap, worktop, space for fridge and space for dishwasher.
Drying Room
1.64m x 1.66m
Obscured window to rear aspect, sink and radiator.
Landing
1.96m x 2.06m
Stairs to second floor and storage cupboard.
Guest Bedroom 1
4.46m x 4.46m
Bay window to rear aspect with Lakeland fell views and a radiator.
En-Suite
2.31m x 1.6m
WC, wash hand basin, shower cubicle with mains shower and a heated towel rail.
Guest Bedroom 2
4.24m x 3.88m
Dual aspect windows to front and side and a radiator.
En-Suite
1.79m x 1.93m
WC, wash hand basin, shower cubicle with mains shower and a heated towel rail.
Guest Bedroom 3
2.99m x 2.6m
Window to front aspect and a radiator.
En-Suite
1.78m x 1m
WC, wash hand basin, shower cubicle with mains shower and a heated towel rail.
Half Landing
Window to rear aspect.
Landing
1.17m x 2.03m
Stairs to third floor and a radiator.
Guest Bedroom 4
3.67m x 4.5m
Window to rear aspect with Lakeland fell views and a radiator.
En-Suite
0.68m x 2.3m
WC, wash hand basin, shower cubicle with mains shower and a heated towel rail.
Guest Bedroom 5
2.66m x 3.64m
Window to front aspect and a radiator.
En-Suite
1.49m x 1.86m
WC, wash hand basin, shower cubicle with mains shower and a heated towel rail.
Guest Bedroom 6
2.98m x 2.89m
Window to front aspect and a radiator.
En-Suite
2.43m x 1.11m
WC, wash hand basin, shower cubicle with mains shower and a radiator.
Landing
1.36m x 3.31m
Loft access.
Guest Bedroom 7
3.25m x 3.31m
Window to front aspect and a radiator.
En-Suite
2.47m x 2.39m
WC, wash hand basin, shower cubicle with electric shower, velux window and a radiator.
Guest Bedroom 8
3.2m x 3.42m
Velux window to rear aspect with Lakeland fell views and a radiator.
En-Suite
2.33m x 2.11m
WC, wash hand basin, shower cubicle with electric shower, velux window and a radiator.
Hallway
5.77m x 0.87m
Living Room
4.34m x 4.18m
Window to rear aspect, feature fireplace with wood effect stove, obscured window into hallway and a radiator.
Kitchen
4.23m x 4.07m
Window to front aspect, a range of matching wall and base units, complementary worktop, space for fridge freezer, stainless steel sink and drainer with mixer tap, space for dishwasher, double AGA, space for washing machine and space for dining table.
Bedroom
3.67m x 2.13m
Window to front aspect, fitted wardrobe and a radiator.
Bathroom
3.3m x 1.19m
Obscured window to rear aspect, WC, wash hand basin set in vanity unit, shower cubicle with mains shower and a heated towel rail.
Rear Porch
1.13m x 1.39m
Door to rear and fitted cupboard.
Referral & Other Payments
PFK work with preferred providers for certain services necessary for a house sale or purchase. Our providers price their products competitively, however you are under no obligation to use their services and may wish to compare them against other providers. Should you choose to utilise them PFK will receive a referral fee : Napthens LLP, Bendles LLP, Scott Duff & Co, Knights PLC, Newtons Ltd - completion of sale or purchase - £120 to £210 per transaction; Emma Harrison Financial Services – arrangement of mortgage & other products/insurances - average referral fee earned in 2024 was £221.00; M & G EPCs Ltd - EPC/Floorplan Referrals - EPC & Floorplan £35.00, EPC only £24.00, Floorplan only £6.00. Anti Money Laundering (AML) compliance check via Landmark referral between £8.50 to £15.50. All figures quoted are inclusive of VAT.
Services
Mains electricity, gas, water & drainage; gas central heating; double glazing installed throughout. Please note: measurements are approximate so may reflect the maximum dimensions and the mention of any appliances/services within these particulars does not imply that they are in full and efficient working order.
Directions
The property can easily be located using postcode CA12 4DP or can otherwise be found using what3words location ///handy.plump.campers
Garden
To the front of the property, opposite St Johns Church, is a lovely slate paved area surrounded by mature planting. At the rear is off road parking for 6 cars, along with a workshop and two garages which is accessed from Southey Street.
Parking - Garage
Brochures
Property BrochureGreystones, 9 St Johns Terrace, Ambleside Road, Keswick CA12 4DP
NEAREST STATIONS
Distances are straight line measurements from the centre of the postcode- Aspatria Station13.7 miles
Notes
Disclaimer - Property reference 679c3b78-94f4-4e02-a674-f968da1d45de. The information displayed about this property comprises a property advertisement. Rightmove.co.uk makes no warranty as to the accuracy or completeness of the advertisement or any linked or associated information, and Rightmove has no control over the content. This property advertisement does not constitute property particulars. The information is provided and maintained by PFK, Keswick. Please contact the selling agent or developer directly to obtain any information which may be available under the terms of The Energy Performance of Buildings (Certificates and Inspections) (England and Wales) Regulations 2007 or the Home Report if in relation to a residential property in Scotland.
Map data ©OpenStreetMap contributors.









