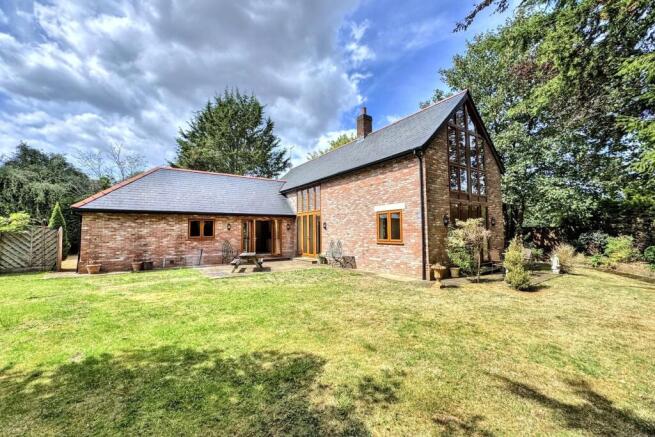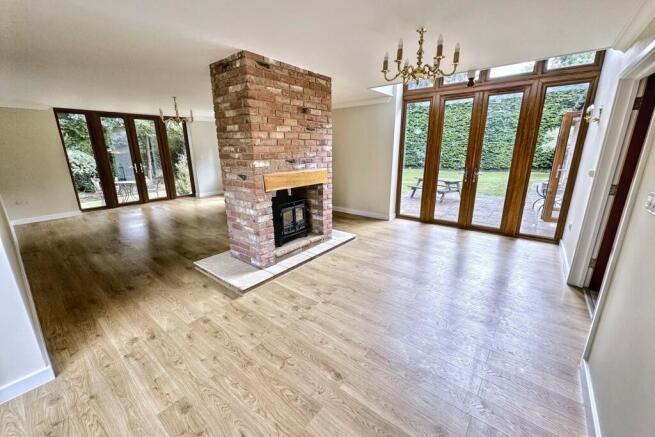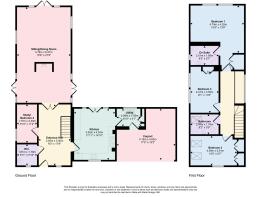
Horton

- PROPERTY TYPE
Detached
- BEDROOMS
3
- BATHROOMS
2
- SIZE
Ask agent
- TENUREDescribes how you own a property. There are different types of tenure - freehold, leasehold, and commonhold.Read more about tenure in our glossary page.
Freehold
Key features
- No Onward Chain
- Move-In Ready - Immaculately presented with timeless, high-end interior touches
- Ample Parking & Carport - Gated gravel drive with covered parking
- Private South-Facing Garden - Generous lawn, mature planting, and dual patio areas ideal for entertaining
- Stylish Finishes Throughout - Oak staircase, quality flooring, oak doors, and bespoke brick chimney
- Versatile Layout - 3 double bedrooms upstairs plus a ground-floor study or 4th bedroom
- Luxurious Main Suite - Vaulted ceiling with full-height feature glazing and modern en-suite
Description
£850,000 - £875,000 Welcome to this exceptional modern detached home, discreetly positioned in the picturesque village of Horton, just a short distance from the thriving market town of Wimborne Minster. Designed and built in 2014, this architecturally styled property offers a rare blend of contemporary comfort and timeless charm, set within a peaceful, leafy setting surrounded by mature trees and open countryside.
The house is laid out across two floors with beautifully proportioned rooms, thoughtfully designed for modern family life. The generous entrance hall is finished with stylish porcelain floor tiles and oak internal doors, complemented by a central staircase and traditional-style woodwork, setting the tone for the high standard of finish found throughout the home.
To the end of the hallway lies the expansive sitting and dining room, an inviting open-plan space measuring over eight metres in length. Flooded with natural light from its triple-aspect windows and two sets of French doors, this room is the heart of the home. A striking off centre brick-built chimney breast with a wood-burning stove serves both the sitting and dining areas, creating a warm and atmospheric focal point.
The kitchen continues the sense of quality, featuring a classic shaker-style design with cream units, wood-effect worktops, a Belfast sink, and tiled flooring. French doors lead from the kitchen out to the garden patio, enhancing the home's indoor-outdoor flow. Adjacent is a useful utility room with further cabinetry and a side door to the carport.
On the ground floor there is also a versatile room that can serve as a fourth bedroom or a home office, and a stylish downstairs cloakroom finished with tiled walls and a modern suite, this room is big enough to be turned into a ground floor shower room, should this be required.
Upstairs, the main bedroom is particularly impressive, with a soaring vaulted ceiling, full-height gable-end windows, and wonderful views over the garden and woodland beyond. Built-in wardrobes offer ample storage, while the en suite shower room is finished with contemporary fittings and mosaic tile detailing. Two further bedrooms on this floor are served by a well-appointed family bathroom, which features a walk-in shower, vanity unit, WC, and attractive tiled finishes.
Externally, the home is equally impressive. To the front, there is a gated entrance providing access to two properties. The Beeches is accessed via a further 5 bar gate, providing ample security. The property is approached via a gravel driveway providing off-road parking for numerous vehicles, leading to a covered carport. The front garden features well-maintained borders and an oak-framed storm porch. The rear garden is fully enclosed, offering a safe and private space for children or pets. A generous lawn is surrounded by mature shrubs and hedging, with two patio seating areas ideal for entertaining or enjoying the peaceful setting.
Horton is a desirable Dorset village, known for its rural charm and strong sense of community. It lies just six miles from Wimborne Minster, where you'll find a wide range of independent shops, restaurants, cafes, and excellent schools. There are beautiful countryside walks from the doorstep and easy access to main transport routes via the nearby A31, connecting you to Poole, Bournemouth, and Ringwood.
For those seeking a stylish yet practical home in a tranquil village location, without compromising on space or convenience, this property represents an exceptional opportunity.
Viewing comes highly recommended to appreciate the setting and space that this property has to offer.
Additional Information
Tenure: Freehold
Parking: Carport and Driveway
Utilities:
Mains Electricity
Mains Water
Air Source Heat Pump
Drainage: Septic Tank
Broadband: Refer to ofcom website
Mobile Signal: Refer to ofcom website
Flood Risk: Refer to gov.uk to check long term flood risk
Council Tax Band: E
What3words location: beans.built.wool
VIEWING
Strictly through the vendors agents GOADSBY
ALL MEASUREMENTS QUOTED ARE APPROX. AND FOR GUIDANCE ONLY. THE FIXTURES, FITTINGS & APPLIANCES HAVE NOT BEEN TESTED AND THEREFORE NO GUARANTEE CAN BE GIVEN THAT THEY ARE IN WORKING ORDER. YOU ARE ADVISED TO CONTACT THE LOCAL AUTHORITY FOR DETAILS OF COUNCIL TAX. PHOTOGRAPHS ARE REPRODUCED FOR GENERAL INFORMATION AND IT CANNOT BE INFERRED THAT ANY ITEM SHOWN IS INCLUDED.
Solicitors are specifically requested to verify the details of our sales particulars in the pre-contract enquiries, in particular the price, local and other searches, in the event of a sale.
Brochures
Brochure- COUNCIL TAXA payment made to your local authority in order to pay for local services like schools, libraries, and refuse collection. The amount you pay depends on the value of the property.Read more about council Tax in our glossary page.
- Band: E
- PARKINGDetails of how and where vehicles can be parked, and any associated costs.Read more about parking in our glossary page.
- Yes
- GARDENA property has access to an outdoor space, which could be private or shared.
- Yes
- ACCESSIBILITYHow a property has been adapted to meet the needs of vulnerable or disabled individuals.Read more about accessibility in our glossary page.
- Ask agent
Horton
Add an important place to see how long it'd take to get there from our property listings.
__mins driving to your place
Get an instant, personalised result:
- Show sellers you’re serious
- Secure viewings faster with agents
- No impact on your credit score
Your mortgage
Notes
Staying secure when looking for property
Ensure you're up to date with our latest advice on how to avoid fraud or scams when looking for property online.
Visit our security centre to find out moreDisclaimer - Property reference 1125174. The information displayed about this property comprises a property advertisement. Rightmove.co.uk makes no warranty as to the accuracy or completeness of the advertisement or any linked or associated information, and Rightmove has no control over the content. This property advertisement does not constitute property particulars. The information is provided and maintained by Goadsby, Wimborne. Please contact the selling agent or developer directly to obtain any information which may be available under the terms of The Energy Performance of Buildings (Certificates and Inspections) (England and Wales) Regulations 2007 or the Home Report if in relation to a residential property in Scotland.
*This is the average speed from the provider with the fastest broadband package available at this postcode. The average speed displayed is based on the download speeds of at least 50% of customers at peak time (8pm to 10pm). Fibre/cable services at the postcode are subject to availability and may differ between properties within a postcode. Speeds can be affected by a range of technical and environmental factors. The speed at the property may be lower than that listed above. You can check the estimated speed and confirm availability to a property prior to purchasing on the broadband provider's website. Providers may increase charges. The information is provided and maintained by Decision Technologies Limited. **This is indicative only and based on a 2-person household with multiple devices and simultaneous usage. Broadband performance is affected by multiple factors including number of occupants and devices, simultaneous usage, router range etc. For more information speak to your broadband provider.
Map data ©OpenStreetMap contributors.





