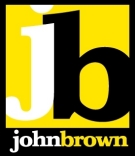Barrows Cottages, Dragon Lane, Whiston, Prescot
- PROPERTY TYPE
Office
- SIZE
Ask agent
Key features
- Detached Commercial Premises
- Suitable for Various Uses STPP
- Gas Central Heating
- Double Glazed
- Off Street Parking
- Kitchen & Shower Room
- Viewing Highly Recomended
- EPC: TBC
Description
Entrance Hallway - Door to front with intercom, stairs and lift to first floor, radiator and storage cupboard.
Reception Room - 4.35 x 3.08 (14'3" x 10'1") - Two UPVc double glazed windows, and two radiators.
Office One - 3.22 x 2.80 (10'6" x 9'2") - UPVc double glazed window, and radiator.
Office Two - 3.11 x 2.79 (10'2" x 9'1") - UPVc double glazed window, and radiator.
Large Meeting Room - 9.23 x 5.80 (30'3" x 19'0") - Six UPVc double glazed windows, double fire exit doors, six radiators, and storage cupboard.
Kitchen - 4.84 x 2.53 (15'10" x 8'3") - UPVc double glazed window, wall and base units, stainless steel sink, part tiled walls, radiator, and large storage room.
Shower Room - 2.68 x 1.73 (8'9" x 5'8") - Shower, hand wash basin, low level wc, radiator, and tiled walls.
First Floor Landing - Loft access, lift, and radiator.
Wc - 2.30 x 1.58 (7'6" x 5'2") - Low level wc, hand wash basin, and radiator.
Ff Office One - 3.03 x 2.85 (9'11" x 9'4") - UPVc double glazed window, storage cupboard, and radiator.
Ff Office Two - 2.97 x 2.64 (9'8" x 8'7") - UPVc double glazed window, radiator, and storage cupboard.
Ff Office Three - 3.40 x 2.92 (11'1" x 9'6") - Double glazed Velux window, and radiator.
Ff Office Four - 3.44 x 2.90 (11'3" x 9'6") - Double glazed Velux window, and radiator.
Ff Office Five - 3.30 x 2.89 (10'9" x 9'5") - Double glazed Velux window, and radiator.
Ff Office Six - 3.36 x 2.93 (11'0" x 9'7") - Double glazed Velux window, and radiator.
Ff Office Seven - 3.37 x 2.88 (11'0" x 9'5") - Double glazed Velux window, and radiator.
Ff Office Eight - 3.68 x 3.24 (12'0" x 10'7") - Double glazed Velux window, and radiator.
Ff Office Nine - 4.30 x 3.41 (14'1" x 11'2") - Double glazed Velux window, and radiator.
Ff Office Ten - 3.20 x 2.20 (10'5" x 7'2") - UPVc double glazed window, and radiator.
Inner Hallway - Wall and base units, stainless steel sink unit, part tiled walls, and radiator.
External - Set on a good sized plot with off street parking to the side and front of the property.
Mast - In addition the property generates an income of £9,500 per annum from a mobile phone mast on the roof. The lease was a 10 year lease from November 2017.
Brochures
Barrows Cottages, Dragon Lane, Whiston, PrescotBrochureBarrows Cottages, Dragon Lane, Whiston, Prescot
NEAREST STATIONS
Distances are straight line measurements from the centre of the postcode- Whiston Station0.1 miles
- Prescot Station0.6 miles
- Eccleston Park Station1.3 miles



Notes
Disclaimer - Property reference 34083721. The information displayed about this property comprises a property advertisement. Rightmove.co.uk makes no warranty as to the accuracy or completeness of the advertisement or any linked or associated information, and Rightmove has no control over the content. This property advertisement does not constitute property particulars. The information is provided and maintained by John Brown Estate Agents, St Helens. Please contact the selling agent or developer directly to obtain any information which may be available under the terms of The Energy Performance of Buildings (Certificates and Inspections) (England and Wales) Regulations 2007 or the Home Report if in relation to a residential property in Scotland.
Map data ©OpenStreetMap contributors.




