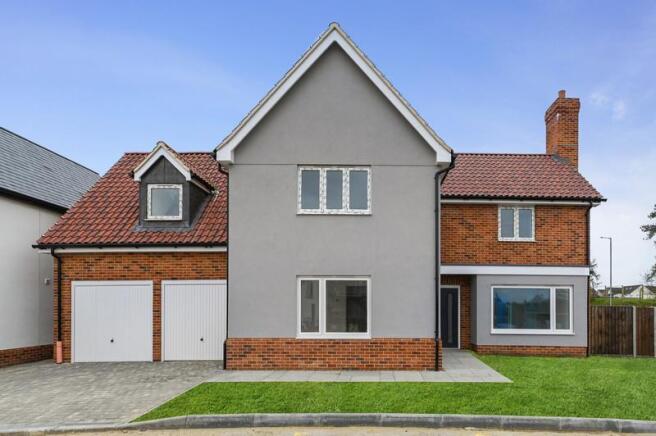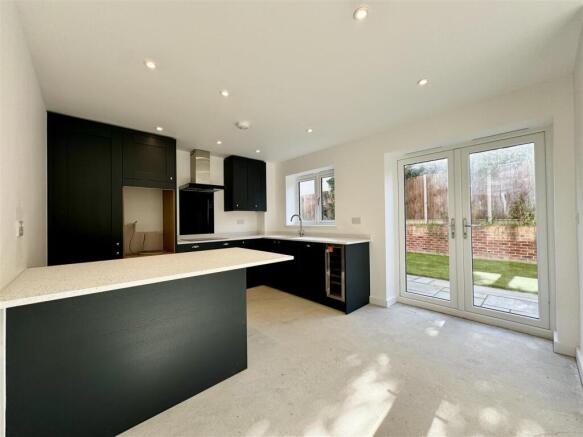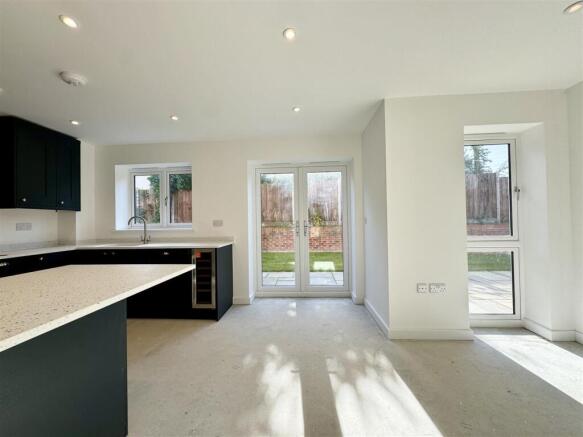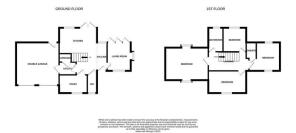
Chainbridge Close, Needham Market

- PROPERTY TYPE
Detached
- BEDROOMS
4
- BATHROOMS
2
- SIZE
Ask agent
- TENUREDescribes how you own a property. There are different types of tenure - freehold, leasehold, and commonhold.Read more about tenure in our glossary page.
Freehold
Key features
- Executive Detached Four Double Bedroom House
- Cul-De-Sac Location Within Nine New Build Homes
- Choice of Flooring Included
- Ensuite to Master Bedroom
- Open Plan Kitchen/Diner, Separate Utility Room, Office & Downstairs W/C
- Spacious Lounge With Bi-Fold Doors Looking Out Onto The Rear Garden
- Under Floor Heating to the Ground Floor
- NEW HOME WIth 10 Year "One Guarantee" Warranty
- Bespoke Additional Extras Available
- Walking Distance to Amenities, Bus Routes & Needham Market Train Station
Description
The property offers a spacious living room, as well as a study/ office space an ideal space for working from home. There is a modern kitchen/diner with patio doors opening to the rear garden. Including appliances such as oven, hob, extractor hood, dishwasher, wine cooler and fridge/freezer. There is also a separate utility room with plumbing and space for under counter appliances such as washing machine or tumble dryer. The ground floor also benefits from a handy cloakroom.
To the first floor there are four double bedrooms with the main bedroom benefitting from an ensuite. A sizeable family bathroom with space for bath and separate shower cubicle. The impressive second bedroom benefits from dual aspect views to both the front and rear of the property.
The private rear garden over is predominantly laid to lawn with patio area. A gate to the side offers access to the front of the property.
With ample off road parking and double garage there is plenty of parking for the whole family. The double garage boasts two up and over doors and a private door to the rear garden. Power and light is also connected.
Plot Three - Plot Three - A fantastic opportunity to own this executive four bedroom detached new build family home, situated in the sought after location of Needham Market.
With options on finish available - Call now to book your accompanied viewing!
Needham Market is a delightful town situated in the heart of the Suffolk countryside, 20 miles east from the cathedral town of Bury St Edmunds.
It has a rich history and initially grew around the wool combing industry. The town's picturesque high street is made up of an eclectic mix of buildings; boasting spectacular architectural features including the 15thCentury parish church and the medieval Limes Hotel, as well as timber framed properties and grand town houses.
This rural town is a haven for walkers and cyclists, providing beautiful routes along the River Gipping and around Needham Lake. The Lake not only provides play areas and picnic tables, but fantastic spots for fishing whilst nature lovers will discover a variety of wildlife including waterfowl, fish and dragonfly.
Needham Market is a vibrant community with a gym, two supermarkets, Post Office, library, café, public houses and a range of independent stores to meet your everyday needs including an award-winning butchers and bakery. The town is also home to Alder Carr Farm, which boasts the Barn Café, courtyard craft centre and popular farm shop, selling a delicious array of fresh, local products. There is also a community centre and local sports clubs in the town, including football and cricket.
Needham Market is home to Bosmere Primary School as well as Needham Market Country Practice, providing a Doctors Surgery and Pharmacy. For more amenities and shops, Stowmarket is located just over 3 miles away and offers supermarkets, twice-weekly market, cinema and leisure centre with swimming pool. The town is also home to The John Peel Centre for Creative Arts and the Museum of East Anglian Life - one of the biggest museums in Suffolk.
- - Entrance Hall
Kitchen 5.98m × 3.4m (19'7" × 11'1")
Utility Room 1.96m × 1.72m (6'5" × 5'7")
Study 3.15m × 2.22m (10'4" × 7'3")
W/C 2.22m × 1.03m (7'3" × 3'4")
Lounge 5.02m × 3.73m (16'5" × 12'2")
Master Bedroom 4.3m × 3.49m (14'1" × 11'5")
Ensuite 2.44m × 1.63m (8'0" × 5'4")
Bedroom 4.26m × 3.21m (13'11" × 10'6")
Bedroom 5.09m × 3.71m (16'8" × 12'2")
Bedroom 3.43m × 2.51m (11'3" × 8'2")
Bathroom 3.43m × 1.9m (11'3" × 6'2")
Garage 4.88m × 6.01m (16'0" × 19'8")
Brochures
Chainbridge Close, Needham MarketBrochure- COUNCIL TAXA payment made to your local authority in order to pay for local services like schools, libraries, and refuse collection. The amount you pay depends on the value of the property.Read more about council Tax in our glossary page.
- Band: TBC
- PARKINGDetails of how and where vehicles can be parked, and any associated costs.Read more about parking in our glossary page.
- Yes
- GARDENA property has access to an outdoor space, which could be private or shared.
- Yes
- ACCESSIBILITYHow a property has been adapted to meet the needs of vulnerable or disabled individuals.Read more about accessibility in our glossary page.
- Ask agent
Energy performance certificate - ask agent
Chainbridge Close, Needham Market
Add an important place to see how long it'd take to get there from our property listings.
__mins driving to your place
Get an instant, personalised result:
- Show sellers you’re serious
- Secure viewings faster with agents
- No impact on your credit score

Your mortgage
Notes
Staying secure when looking for property
Ensure you're up to date with our latest advice on how to avoid fraud or scams when looking for property online.
Visit our security centre to find out moreDisclaimer - Property reference 34083833. The information displayed about this property comprises a property advertisement. Rightmove.co.uk makes no warranty as to the accuracy or completeness of the advertisement or any linked or associated information, and Rightmove has no control over the content. This property advertisement does not constitute property particulars. The information is provided and maintained by Rock Estates Suffolk, Needham Market. Please contact the selling agent or developer directly to obtain any information which may be available under the terms of The Energy Performance of Buildings (Certificates and Inspections) (England and Wales) Regulations 2007 or the Home Report if in relation to a residential property in Scotland.
*This is the average speed from the provider with the fastest broadband package available at this postcode. The average speed displayed is based on the download speeds of at least 50% of customers at peak time (8pm to 10pm). Fibre/cable services at the postcode are subject to availability and may differ between properties within a postcode. Speeds can be affected by a range of technical and environmental factors. The speed at the property may be lower than that listed above. You can check the estimated speed and confirm availability to a property prior to purchasing on the broadband provider's website. Providers may increase charges. The information is provided and maintained by Decision Technologies Limited. **This is indicative only and based on a 2-person household with multiple devices and simultaneous usage. Broadband performance is affected by multiple factors including number of occupants and devices, simultaneous usage, router range etc. For more information speak to your broadband provider.
Map data ©OpenStreetMap contributors.





