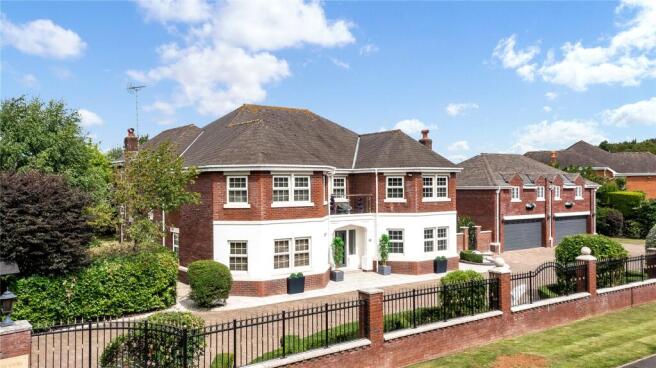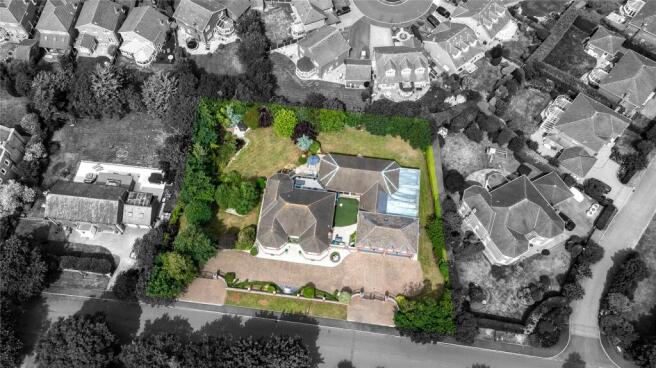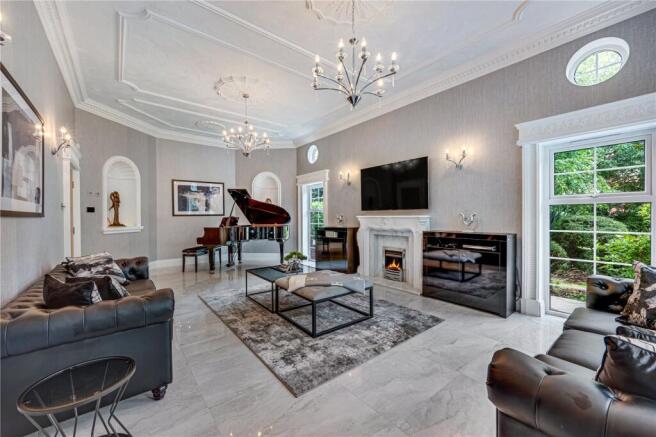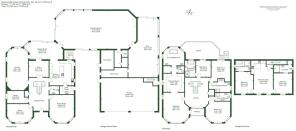
6 bedroom detached house for sale
Regent Avenue, Lytham St. Annes, Lancashire

- PROPERTY TYPE
Detached
- BEDROOMS
6
- BATHROOMS
6
- SIZE
6,910 sq ft
642 sq m
- TENUREDescribes how you own a property. There are different types of tenure - freehold, leasehold, and commonhold.Read more about tenure in our glossary page.
Freehold
Key features
- Beautifully presented 6 bedroom landmark dwelling
- Phenomenal leisure complex including a large pool
- Extensive living accommodation which can be adapted to suit a buyers needs
- Within close proximity to private schools AKS Lytham, Kirkham Grammar & Rossall
- Large well-presented double plot with maturity offering privacy
- Excellent access to the main road & motorway networks
- Four bay garage with spacious driveway
Description
From the time of your arrival, the grandeur of this home is immediately apparent. The double fronted bay façade, combined with a gated dual driveway and a substantial four car garage, creates an impressive and commanding feel. Despite its stature, the property retains a warm, welcoming atmosphere – a testament to the thoughtful design and attention to detail invested by the current owners over many happy years living in this home.
The interior has been improved and finished to a high standard, creating a turnkey home that blends the classic with modern comforts. The expansive layout offers flexible living and entertaining spaces, ideal for both everyday family life and entertaining. The indoor swimming pool, a particular highlight, is perfect for relaxation and leisure. The well stocked mature gardens offer high levels of privacy at the rear.
Perfectly positioned along Regents Avenue on the highly desirable Fylde Coast, this outstanding property provides a unique combination of the quieter location yet being a short walk/drive to the amenities of Andsell, Lytham and St Annes, along with excellent links to the motorway network. The coastal location ensures that there is plenty to do, with picturesque walks along the coast, along Lytham Green and Lytham Hall. Lytham is known for its charming Town Centre full of independent shops, cafes, bars and restaurants. There are a number of healthcare providers in the locality too.
Many popular events are held in Lytham to include Lytham Festival and the 1940s weekend, and whilst you are close to the hustle and bustle of Lytham and its social scene, you can retreat to this home, tucked down Regent Avenue with its private rear gardens – a win win! The Fylde Coast is adorned with excellent Golf Clubs to include Royal Lytham and St Annes Golf Club, Fairhaven and Green Drive. Around an hours drive from The Lake District, Bowland Forest and Ribble Valley, other beautiful areas are accessible. There is a good range of primary and senior schools in the area. Private schools include the coastal AKS Lytham, Kirkham Grammar School and Rossall.
The property has a low wall and impressive steel railings at the front with electrically operated gates opening to a spacious block paved driveway which sweeps through the front of the property providing plenty of parking and leads through to the four car garaging. There is an open porch at the front of the property and the front door opens into a spacious entrance hall.
The entrance hall sets the tone of this superb property with an attractive staircase creating a superb feature to the hall where there is an expanse of tiled floor and doors off to various ground floor rooms. A WC is found off the main entrance hall. In a traditional style layout there are reception rooms either side of the hall, with one being utilised as a formal dining room and one as the office. Each of these rooms has a bay window feel ensuring that plenty of natural light can flood into the spaces. A further study is provided with views out to the side of the property.
The snug has double doors from the entrance hall and further double doors into the garden room.
The main lounge is an impressive room which enjoys windows to the side and rear of the property and also has access through to the garden room which links up with the kitchen and pool room beyond, giving a great space which is perfect for entertaining. The lounge has high ceilings and a gas fireplace giving a focal point to the room.
The kitchen includes a range of wall and base mounted units and a complimentary central island in a modern style with an integrated breakfast bar. Integrated appliances include a NEFF induction hob and an illuminated extractor above, NEFF oven/grill and warming drawer, combination microwave and oven, dishwasher and also a point for an American style fridge freezer. The floor covering in this space is karndean and underfloor heating can be enjoyed in this area.
The utility room is found off and includes a range of kitchen units along with a sink and a point for a washing machine and dryer. The boiler is also found in here.
The garden room is a fantastic space and links the lounge, snug, utility room and pool room and has doors which lead out to the fantastic rear garden space. This is a truly wonderful space to gather with family and friends and to entertain.
The swimming pool room is a fantastic space with a 14 metre heated pool and inset changing LED lighting along with an adjacent hot tub with body massage jets. The flooring is tiled, there is a large screen TV and doors which lead out to the garden and grounds and also to the gymnasium and changing room facilities. The changing room includes space to change, a shower and a separate WC as well as a fantastic steam room.
The gym is a large spacious and bright room, perfect for working out from home with fantastic views over the gardens and grounds and a mirrored wall.
The staircase rises up to the first floor spacious landing where there are doors which lead through to four bedrooms in total. The principal bedroom is an incredible space with the bedroom area enjoying views to both the front and side of the property. There is a range of fitted furniture and steps up to a wonderful dressing area which includes a range of fitted wardrobes. The stylish ensuite has a double ended black bath with a large walk-in shower and twin wash handbasins set in a unit. There is a wall mounted TV in the ensuite. There is underfloor heating in this space and a heated towel rail.
The second bedroom also enjoys the bay window feel of the front of the property and has a shower ensuite whilst the third bedroom has views out to the rear of the property and a further shower ensuite. Bedroom four is served by a bathroom ensuite
Above the four car garage, annex style accommodation has been created with its own entry and stairs up to a lovely and well equipped living kitchen space which includes a range of kitchen units, sink and drainer with a mixer tap, an integrated fridge freezer, slimline dishwasher and a point for a washer or dryer. There is also a built-in oven and hob with an extractor. There are two ensuite bedrooms in this space which work well for those who enjoy multi-generational living or it would suit a nanny or housekeeper situation. There is also some alternative use potential for those who may want to run a business from home where there is separate access. This would of course be subject to the gaining of any necessary planning consents.
The gardens and grounds are truly remarkable with expanse of lawns, intricate flowerbeds, shrubs and mature trees and shrubbery to ensure good levels of privacy at the rear. There is an attractive pond and water feature. An artificial practice putting green can even be found within the grounds, this would be an incredible place to raise a family or for those who are enthusiastic gardeners.
Brochures
Particulars- COUNCIL TAXA payment made to your local authority in order to pay for local services like schools, libraries, and refuse collection. The amount you pay depends on the value of the property.Read more about council Tax in our glossary page.
- Band: H
- PARKINGDetails of how and where vehicles can be parked, and any associated costs.Read more about parking in our glossary page.
- Yes
- GARDENA property has access to an outdoor space, which could be private or shared.
- Yes
- ACCESSIBILITYHow a property has been adapted to meet the needs of vulnerable or disabled individuals.Read more about accessibility in our glossary page.
- Ask agent
Regent Avenue, Lytham St. Annes, Lancashire
Add an important place to see how long it'd take to get there from our property listings.
__mins driving to your place
Get an instant, personalised result:
- Show sellers you’re serious
- Secure viewings faster with agents
- No impact on your credit score



Your mortgage
Notes
Staying secure when looking for property
Ensure you're up to date with our latest advice on how to avoid fraud or scams when looking for property online.
Visit our security centre to find out moreDisclaimer - Property reference GAR250308. The information displayed about this property comprises a property advertisement. Rightmove.co.uk makes no warranty as to the accuracy or completeness of the advertisement or any linked or associated information, and Rightmove has no control over the content. This property advertisement does not constitute property particulars. The information is provided and maintained by Armitstead Barnett, Covering Lancashire and Cumbria. Please contact the selling agent or developer directly to obtain any information which may be available under the terms of The Energy Performance of Buildings (Certificates and Inspections) (England and Wales) Regulations 2007 or the Home Report if in relation to a residential property in Scotland.
*This is the average speed from the provider with the fastest broadband package available at this postcode. The average speed displayed is based on the download speeds of at least 50% of customers at peak time (8pm to 10pm). Fibre/cable services at the postcode are subject to availability and may differ between properties within a postcode. Speeds can be affected by a range of technical and environmental factors. The speed at the property may be lower than that listed above. You can check the estimated speed and confirm availability to a property prior to purchasing on the broadband provider's website. Providers may increase charges. The information is provided and maintained by Decision Technologies Limited. **This is indicative only and based on a 2-person household with multiple devices and simultaneous usage. Broadband performance is affected by multiple factors including number of occupants and devices, simultaneous usage, router range etc. For more information speak to your broadband provider.
Map data ©OpenStreetMap contributors.





