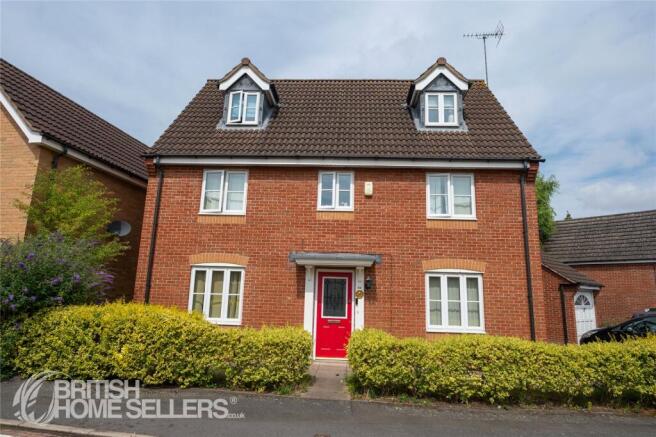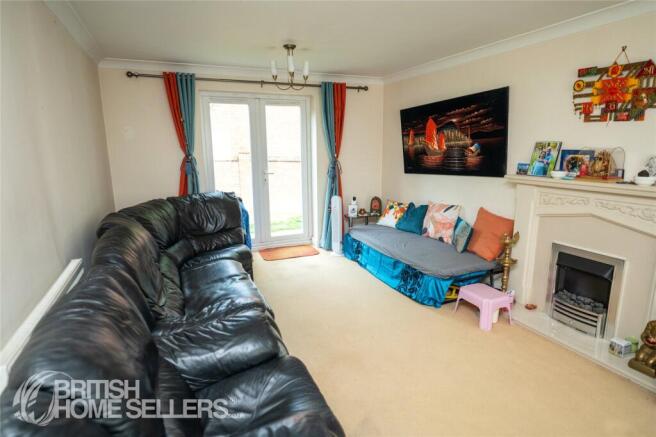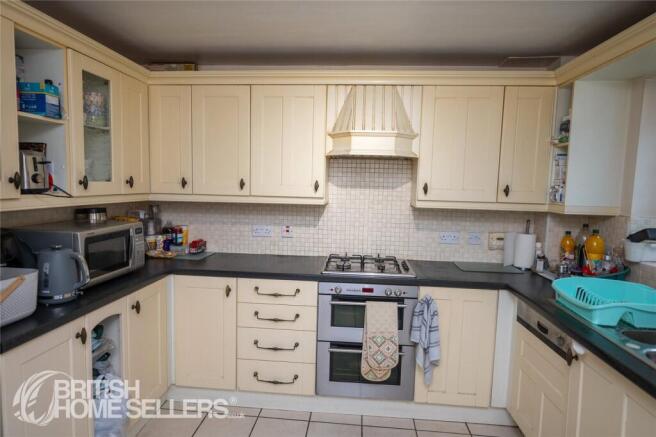6 bedroom detached house for sale
Rockery Close, Leicester, Leicestershire, LE5

- PROPERTY TYPE
Detached
- BEDROOMS
6
- BATHROOMS
4
- SIZE
Ask agent
- TENUREDescribes how you own a property. There are different types of tenure - freehold, leasehold, and commonhold.Read more about tenure in our glossary page.
Freehold
Description
Spacious 6-Bedroom Detached Family Home in Sought-After Humberstone
Key Features
Substantial detached home across three storeys
Six generously sized bedrooms, including two with en suite facilities
Two spacious reception rooms
Stylish kitchen with separate utility room
Ground floor cloakroom, family bathroom, and additional storage
Private driveway for two vehicles
Detached single garage
Low-maintenance rear garden
Highly desirable Humberstone location
Excellent access to local schools, amenities, and places of worship
Freehold
Full Description
This impressive six-bedroom detached home is located in the ever-popular and well-connected Humberstone area. Set over three floors and offering well-balanced accommodation throughout, the property is ideally suited to larger families or those looking for versatile multi-generational living.
With a generous footprint, this property combines comfort and practicality, featuring two reception rooms, a well-equipped kitchen, utility room, multiple bathrooms, and a beautifully maintained rear garden. Thoughtfully arranged and well maintained, it offers plenty of space to grow into—both inside and out.
Ground Floor
Entrance Hallway
A welcoming hallway with laminate flooring and access to understairs storage. A staircase rises to the upper floors and a side window adds natural light.
Lounge
A large and inviting space, ideal for relaxing or entertaining, with soft carpeting, a central fireplace, and French doors opening out to the rear garden. Double-glazed windows ensure a bright and airy feel.
Dining Room
Located at the front of the house, the formal dining room features laminate flooring and a front-facing window—ideal for family dinners or as a flexible study/playroom.
Kitchen
Well-appointed with a range of wall and base units, the kitchen includes a 4-ring gas hob, built-in double oven, extractor hood, and integrated dishwasher. Tiled flooring and splashbacks complete the clean, practical finish. There's ample room for a freestanding fridge/freezer and additional appliances.
Utility Room
Separate from the kitchen, this practical space includes further storage units, an additional sink, plumbing for washing machine, and external door access to the rear garden.
Cloakroom
Comprising a WC and wash basin within a vanity unit, tiled flooring, and extractor fan, with a frosted window for ventilation and light.
First Floor
Bedroom One
A spacious double room featuring fitted wardrobes and a modern en suite shower room. The room overlooks the front of the property and includes a double-glazed window and radiator.
En Suite (Bedroom One)
Fitted with a WC, wash basin, and a fully tiled shower cubicle, complete with extractor fan and double-glazed window.
Bedroom Two
Another good-sized double room with views to the rear, neutral décor, and a double-glazed window.
Bedroom Three
A bright bedroom, perfect for a guest room or study, with rear aspect window.
Bedroom Four
This smaller bedroom could function as a nursery, home office, or single bedroom.
Family Bathroom
Modern and well-maintained, including a bathtub with overhead shower, WC, and wash basin, all set against tiled walls and flooring.
Second Floor
Bedroom Five
Occupying the top floor, this generously proportioned double bedroom includes fitted wardrobes and its own en suite, making it an ideal guest suite or private retreat. A skylight window adds charm and natural light.
En Suite (Bedroom Five)
Comprising a shower cubicle, WC, and wash basin with splashback tiling. Laminate flooring and a skylight window complete the space.
Bedroom Six
Mirroring the fifth bedroom in size and layout, this room also features fitted wardrobes, radiator, and both a skylight and double-glazed window.
Outside
Front Driveway & Garage
The front of the property offers private off-road parking for two vehicles, alongside access to a single detached garage with an up-and-over door—ideal for secure storage or additional parking.
Rear Garden
Designed for low maintenance, the rear garden features a mix of paved and lawned areas, bordered by timber fencing and brick walls for privacy. Perfect for summer gatherings or children's playtime.
Location
Humberstone remains one of the most desirable areas in Leicester, thanks to its strong community atmosphere, excellent schools, and proximity to a wide range of local amenities. From shops and parks to places of worship and transport links, everything is within easy reach—making this an ideal location for families of all sizes.
Offering a wealth of space and versatility, this impressive family home combines traditional comfort with modern living. Viewings are highly recommended to appreciate all it has to offer.
Viewing is highly recommended to fully appreciate the size and potential of this property.
Buyer Process: Our customers use British Homebuyers to either purchase or assist in selling properties quickly and reliably. Therefore any new applicants to purchase are subject to vetting to ensure they meet strict criteria.
Exclusivity Fee:
You can secure the purchase today by paying an exclusivity fee of £2,000 which gives you the rights to purchase within a given timeframe. The exclusivity fee is returned to you upon successful completion of the property.
A processing fee of £200 is required in order to draw up an exclusive legally binding contract between the buyer and seller. This gives the buyer exclusive rights to purchase within a pre-agreed timeframe.
Paying this fee ensures that the seller takes their property off the market and reserves it exclusively for you, therefore eliminating the risk of gazumping and aborted costs.
Disclaimer
The particulars are set out as a general outline only for the guidance of intended purchasers and do not constitute, any part of a contract. Nothing in these particulars shall be deemed to be a statement that the property is in good structural condition or otherwise nor that any of the services, appliances, equipment or facilities are in good working order. Purchasers should satisfy themselves of this prior to purchasing. The photograph(s) depict only certain parts of the property. It should not be assumed that any contents/furniture etc. photographed are included in the sale. It should not be assumed that the property remains as displayed in the photograph(s). No assumption should be made with regard to parts of the property that have not been photographed. Any areas, measurements, aspects or distances referred to are given as a GUIDE ONLY and are NOT precise. If such details are fundamental to a purchase, purchasers must rely on their own enquiries. Descriptions of the property are subjective and are used in good faith as an opinion and NOT as a statement of fact. Please make further inquiries to ensure that our descriptions are likely to match any expectations you may have.
Living Room
6.01m x 3.42m
Kitchen
3.37m x 3.23m
Dining Room
3.35m x 2.66m
Utility Room
2.63m x 2.15m
Bedroom 1
3.57m x 3.34m
Bedroom 2
3.42m x 2.94m
Bedroom 3
3.01m x 2.48m
Bedroom 4
2.77m x 2.09m
Bedroom 5
4.42m x 3.13m
Bedroom 6
4.13m x 3.48m
- COUNCIL TAXA payment made to your local authority in order to pay for local services like schools, libraries, and refuse collection. The amount you pay depends on the value of the property.Read more about council Tax in our glossary page.
- Band: TBC
- PARKINGDetails of how and where vehicles can be parked, and any associated costs.Read more about parking in our glossary page.
- Yes
- GARDENA property has access to an outdoor space, which could be private or shared.
- Yes
- ACCESSIBILITYHow a property has been adapted to meet the needs of vulnerable or disabled individuals.Read more about accessibility in our glossary page.
- Ask agent
Rockery Close, Leicester, Leicestershire, LE5
Add an important place to see how long it'd take to get there from our property listings.
__mins driving to your place
Get an instant, personalised result:
- Show sellers you’re serious
- Secure viewings faster with agents
- No impact on your credit score
Your mortgage
Notes
Staying secure when looking for property
Ensure you're up to date with our latest advice on how to avoid fraud or scams when looking for property online.
Visit our security centre to find out moreDisclaimer - Property reference BHO251596. The information displayed about this property comprises a property advertisement. Rightmove.co.uk makes no warranty as to the accuracy or completeness of the advertisement or any linked or associated information, and Rightmove has no control over the content. This property advertisement does not constitute property particulars. The information is provided and maintained by British Homesellers, National. Please contact the selling agent or developer directly to obtain any information which may be available under the terms of The Energy Performance of Buildings (Certificates and Inspections) (England and Wales) Regulations 2007 or the Home Report if in relation to a residential property in Scotland.
*This is the average speed from the provider with the fastest broadband package available at this postcode. The average speed displayed is based on the download speeds of at least 50% of customers at peak time (8pm to 10pm). Fibre/cable services at the postcode are subject to availability and may differ between properties within a postcode. Speeds can be affected by a range of technical and environmental factors. The speed at the property may be lower than that listed above. You can check the estimated speed and confirm availability to a property prior to purchasing on the broadband provider's website. Providers may increase charges. The information is provided and maintained by Decision Technologies Limited. **This is indicative only and based on a 2-person household with multiple devices and simultaneous usage. Broadband performance is affected by multiple factors including number of occupants and devices, simultaneous usage, router range etc. For more information speak to your broadband provider.
Map data ©OpenStreetMap contributors.



