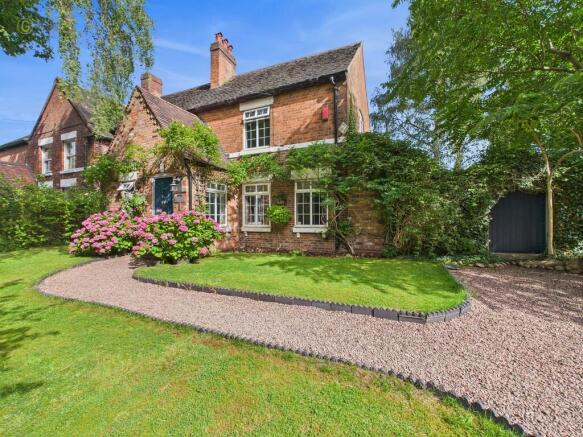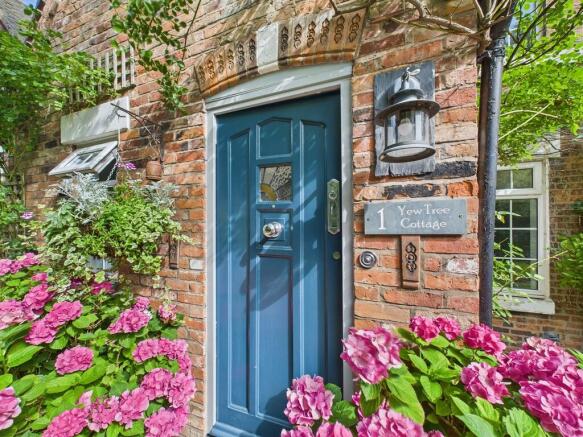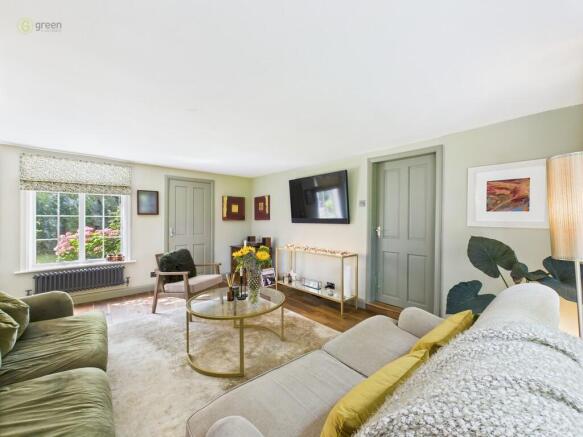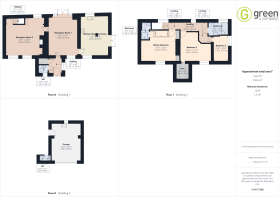
3 bedroom semi-detached house for sale
Walmley Ash Lane, Walmley

- PROPERTY TYPE
Semi-Detached
- BEDROOMS
3
- BATHROOMS
2
- SIZE
Ask agent
- TENUREDescribes how you own a property. There are different types of tenure - freehold, leasehold, and commonhold.Read more about tenure in our glossary page.
Freehold
Key features
- A CHARMING THREE BEDROOM SEMI DETACHED COTTAGE IN A SOUGHT AFTER SEMI RURAL LOACTION
- TWO RECEPTION ROOMS
- COMPREHENSIVELY FITTED KITCHEN/BREAKFAST ROOM
- THREE DOUBLE BEDROOMS - MASTER EN-SUITE
- LUXURY RE-APPOINTED FAMILY BATHROOM
- BEAUTIFULLY MAINTAINED EXTENSIVE REAR GARDEN
- DOUBLE GARAGE AND MULTI VEHICLE DRIVEWAY
- INTERNAL VIEWING RECOMMENDED
Description
An original farmhouse dating back to the early 1800s, this exceptionally charming three double bedroom semi-detached cottage is located on an excellent sized plot with superb potential to extend and/or develop (subject to planning). Refurbished throughout, the property has been thoroughly and lovingly finished to a high specification. Located in this idyllic semi-rural location with easy access to main road and motorway transport links and local shopping facilities. The cottage is set back behind double gates with a multi vehicle driveway giving access to the garage and impressive fore garden. The cottage is approached via a welcoming reception hallway with guest WC. There are two immaculate reception rooms with French doors giving access to the rear garden and the comprehensively fitted kitchen/breakfast room is perfect for entertaining and preparing family meals. To the first floor there is a galleried landing with views over the rear garden, three double bedrooms with the master featuring freestanding bath and en-suite shower room and in addition there is a luxury appointed family shower room. The property has an extensive beautifully maintained rear garden with various block paved and shingled seating areas including a garden room and brick-built BBQ making it an ideal space to both entertain and relax with family and friends. EARLY INTERNAL VIEWING OF THIS AMAZING COTTAGE IS ESSENTIAL TO FULLY APPRECIATE THE STANDARD OF THE ACCOMMODATION ON OFFER.
WELCOMING RECEPTION HALLWAY Approached via a leaded timber framed entrance door with double glazed window to side, designer vintage radiator, oak flooring, useful cloaks/storage cupboard and doors off to reception room one and guest cloakroom.
FIRST RECEPTION ROOM 15' 07" x 12' 06" (4.75m x 3.81m) Being a dual aspect room with double glazed windows to front elevation and double glazed French doors with matching side screens leading out to rear garden, solid oak flooring, feature designer vertical radiator and doors leading off to kitchen/breakfast room and second reception room.
SECOND RECEPTION ROOM 15' 09" x 14' 01" (4.8m x 4.29m) Having feature brick fireplace with timber surround and raised hearth, two double glazed windows to front, feature beamed ceiling, useful built in Welsh dresser with cupboards and drawers, sisal flooring, double glazed window to rear and radiator and door off to first floor accommodation.
KITCHEN/BREAKFAST ROOM 16' 06" x 11' 03" (5.03m x 3.43m) Being a dual aspect room with double glazed windows to front and rear elevation,having being refitted with a Howdens range of wall and base units with quartz worktop surfaces over, incorporating inset Belfast sink unit with mixer tap and splash back surrounds, space for range cooker with splash back and double extractor hood over, integrated dish washer, integrated washer/dryer, space for fridge./freezer, space for dining table and chairs, feature vintage style radiator, double glazed Velux skylight, cupboard housing gas central heating boiler, ceramic tiled floor and double glazed French doors leading out to the courtyard and rear garden.
FIRST FLOOR LANDING Approached via a staircase from second reception room, with stairs off to first floor accommodation. Two double glazed windows to rear, feature vertical designer radiator, useful built in storage cupboard, feature half height panelling to walls, sisal flooring and doors off to all rooms.
MASTER BEDROOM 14' 04" x 12' 05" (4.37m x 3.78m) Having feature cast iron fireplace, half height panelling to walls, built in double wardrobe with shelving and hanging rail, double glazed window to front, focal point to room is a feature free standing roll top bath with claw feet and antique style mixer tap with shower attachment, door leading through to en suite shower room.
EN SUITE SHOWER ROOM Being reappointed with a white suite comprising wash hand basin with mixer tap, low flush WC, enclosed shower cubicle with electric shower over and shower attachment, full complementary tiling to walls, tiled floor, extractor fans and chrome ladder heated towel rail.
BEDROOM TWO 12' 06" x 11' 10" (3.81m x 3.61m) Having half height wood panelling to walls, fitted picture rail, built in triple wardrobe, double glazed window to front elevation, radiator and door leading through to den, currently used for storage, suitable for repurposing.
BEDROOM THREE 10' 06" x 5' 10" (3.2m x 1.78m) Having double glazed window to side elevation, fitted picture rail and radiator.
LUXURY REAPPOINTED FAMILY SHOWER ROOM Having a white suite comprising vanity wash hand basin, with chrome antique style mixer tap with cupboards beneath, feature antique style high flush WC, half height wood panelling to walls, fully tiled shower cubicle with main rain water shower over and shower attachment, designer antique style heated towel rail, radiator, Karndean flooring and double glazed window over looking rear garden.
DOUBLE GARAGE 16' 05" x 12' 09" (5m x 3.89m) With timber opening doors to front, light and power, space and plumbing for washing machine and further sink unit and further appliance and pedestrian access door to side. Mezzanine level for additional storage. Cloakroom/gardeners WC to side. (Please ensure that prior to legal commitment you check that any garage facility is suitable for your own vehicular requirements)
Outside to the rear are extensive beautifully maintained rear garden with well maintained lawn with shrubs and trees and various block paved and shingled seating areas, garden room and brick built BBQ making it a relaxing place to both entertain and relax with family and friends
Council Tax Band D Birmingham City Council
Predicted mobile phone coverage and broadband services at the property.
Mobile coverage for:
EE & Three Good in-home and outdoor
O2 Good (outdoor only)
Vodafone Variable in-home, good outdoor
Broadband coverage - Broadband Type = Standard Highest available download speed 3 Mbps. Highest available upload speed 0.4 Mbps.
Networks in your area:- EE & Three
The mobile and broadband information above has been obtained from the Mobile and Broadband checker - Ofcom website.
Sellers are asked to complete a Property Information Questionnaire for the benefit of buyers. This questionnaire provides further information and declares any material facts that may affect your decision to view or purchase the property. This document will be available on request.
Looking to make an offer? We are committed to finding the right buyer for the right property and try to do everything we can from the outset to ensure the sales we agree, subject to contract, will proceed to completion of contracts within a fair time frame that meets all parties' expectations. At one point during the offer negotiations, one of our branch-based mortgage advisers will call to financially qualify your offer. We recommend that you take this advice before making an offer.
BUYERS COMPLIANCE ADMINISTRATION FEE: in accordance with the Money Laundering Regulations 2007, Estate Agents are required to carry out due diligence on all clients to confirm their identity, including eventual buyers of a property. Green and Company use an electronic verification system to verify Clients' identity. This is not a credit check, so it will have no effect on credit history. By placing an offer on a property, you agree (all buyers) that if the offer is accepted, subject to contract, we, as Agents for the seller, can complete this check for a fee of £25 plus VAT (£30 inc VAT), which is non-refundable under any circumstance. A record of the search will be retained securely by Green and Company within the electronic property file of the relevant property.
FIXTURES AND FITTINGS as per sales particulars.
TENURE
The Agent understands that the property is freehold. However we are still awaiting confirmation from the vendors Solicitors and would advise all interested parties to obtain verification through their Solicitor or Surveyor.
GREEN AND COMPANY has not tested any apparatus, equipment, fixture or services and so cannot verify they are in working order, or fit for their purpose. The buyer is strongly advised to obtain verification from their Solicitor or Surveyor. Please note that all measurements are approximate.If you require the full EPC certificate direct to your email address please contact the sales branch marketing this property and they will email the EPC certificate to you in a PDF format
*Please note that on occasion the EPC may not be available due to reasons beyond our control, the Regulations state that the EPC must be presented within 21 days of initial marketing of the property. Therefore we recommend that you regularly monitor our website or email us for updates. Please feel free to relay this to your Solicitor or License Conveyor.
WANT TO SELL YOUR OWN PROPERTY?
CONTACT YOUR LOCAL GREEN & COMPANY BRANCH ON
- COUNCIL TAXA payment made to your local authority in order to pay for local services like schools, libraries, and refuse collection. The amount you pay depends on the value of the property.Read more about council Tax in our glossary page.
- Band: D
- PARKINGDetails of how and where vehicles can be parked, and any associated costs.Read more about parking in our glossary page.
- Garage,Off street
- GARDENA property has access to an outdoor space, which could be private or shared.
- Yes
- ACCESSIBILITYHow a property has been adapted to meet the needs of vulnerable or disabled individuals.Read more about accessibility in our glossary page.
- Ask agent
Energy performance certificate - ask agent
Walmley Ash Lane, Walmley
Add an important place to see how long it'd take to get there from our property listings.
__mins driving to your place
Get an instant, personalised result:
- Show sellers you’re serious
- Secure viewings faster with agents
- No impact on your credit score



Your mortgage
Notes
Staying secure when looking for property
Ensure you're up to date with our latest advice on how to avoid fraud or scams when looking for property online.
Visit our security centre to find out moreDisclaimer - Property reference 101995064923. The information displayed about this property comprises a property advertisement. Rightmove.co.uk makes no warranty as to the accuracy or completeness of the advertisement or any linked or associated information, and Rightmove has no control over the content. This property advertisement does not constitute property particulars. The information is provided and maintained by Green & Company, Walmley. Please contact the selling agent or developer directly to obtain any information which may be available under the terms of The Energy Performance of Buildings (Certificates and Inspections) (England and Wales) Regulations 2007 or the Home Report if in relation to a residential property in Scotland.
*This is the average speed from the provider with the fastest broadband package available at this postcode. The average speed displayed is based on the download speeds of at least 50% of customers at peak time (8pm to 10pm). Fibre/cable services at the postcode are subject to availability and may differ between properties within a postcode. Speeds can be affected by a range of technical and environmental factors. The speed at the property may be lower than that listed above. You can check the estimated speed and confirm availability to a property prior to purchasing on the broadband provider's website. Providers may increase charges. The information is provided and maintained by Decision Technologies Limited. **This is indicative only and based on a 2-person household with multiple devices and simultaneous usage. Broadband performance is affected by multiple factors including number of occupants and devices, simultaneous usage, router range etc. For more information speak to your broadband provider.
Map data ©OpenStreetMap contributors.





