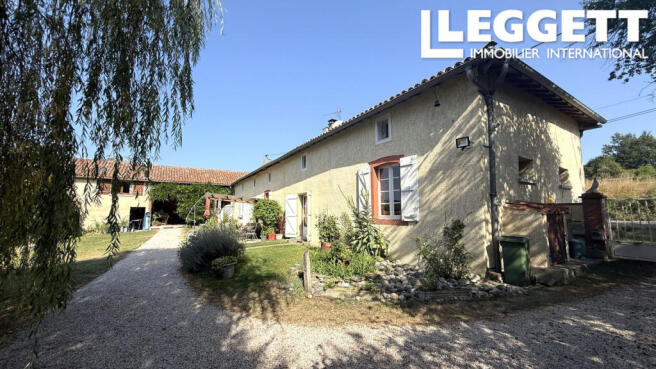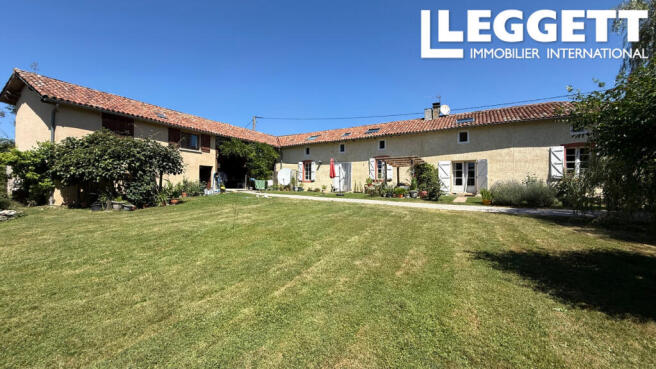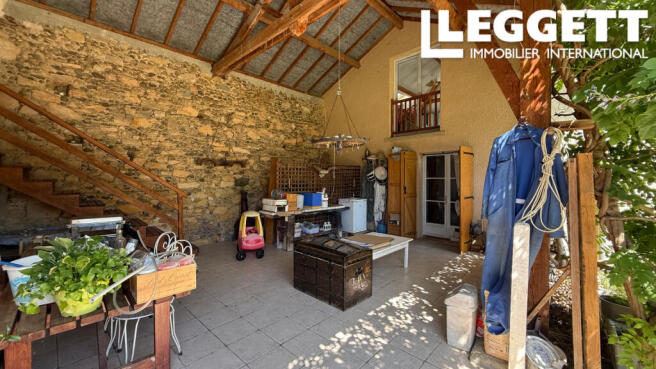6 bedroom house for sale
Midi-Pyrénées, Haute-Garonne, Lodes, France
- PROPERTY TYPE
House
- BEDROOMS
6
- SIZE
2,519 sq ft
234 sq m
Key features
- Garden
- Ground floor bedroom and bathroom
- Terrace
- Fiber optic
- 60 minutes drive to ski resort
- Panoramic views
- Covered parking
- Oil fuelled heating
- Linky
- Woodburner(s)
Description
Tucked away in a peaceful village surrounded by the foothills of the Pyrenees, this attractive south-facing property offers a rare opportunity: a spacious, beautifully maintained main residence, a separate one-bedroom apartment (ideal for guests or letting), a mature garden with panoramic views, and a collection of outbuildings – all just a short drive from essential services and natural attractions.
This is a home that has been lovingly cared for, with character features, flexible accommodation, and ready-to-enjoy comfort throughout.
Let’s step inside and explore the details:
MAIN HOUSE
GROUND FLOOR
Entrance Hall
A welcoming tiled hallway sets the tone for the house. With neutral tones and good lighting, it’s the ideal transition space as you move through the home. There is a long wall radiator and staircase leading up to the first floor accommodation.
Bedroom 1 / Study
Currently used as a study, this versatile ground-floor room can also serve as a guest bedroom or hobby room. It has tiled flooring and a large window for natural light.
WC (Separate Toilet)
Convenient ground-floor WC with tiled floor and wash basin, ideal for guests and daily use.
Kitchen
A warm and spacious kitchen with tiled flooring and ample workspace for preparing family meals. A window lets in natural light, and there's direct access to the dining/living areas. Plenty of room for large dining table.. It has:
• South facing window
• Patio doors leading out to the terrace, garden and covered terrace
• Tiled floor
• Radiator
• Beamed ceiling
• Gas traditional stove
• Extractor hood
• Pretty half-tiled walls above the units
• Range of fitted kitchen units
• Oven
• Double sink
A perfect place to socialise with friends and family.
Hallway
Tiled and well-lit, this corridor links the kitchen and main living areas to the back of the house and the staircase. and has:
• Shelving and storage
• Matching tiles (kitchen)
• Radiator
• Plumbing for washing machine
• Radiator
Laundry / Utility Room
A practical tiled space with plumbing for a washing machine and additional storage. Perfect for managing daily laundry and household tasks. It has a radiator, sink and is home to the hot water cylinder.
Bathroom with WC
This full family bathroom has a bathtub, wash basin, WC, separate Italian-stylel shower and a window for ventilation. The floor and lower walls are fully tiled, making it both attractive and low maintenance.. There is a radiator and window with grill.
Boiler Room
A practical utility space with radiator housing the central heating system. Tiled floor, accessible yet tucked away from the main living zones. Patio doors lead out to the covered exterior terrace.
Living and Dining Room
A stunning, spacious room perfect for entertaining and family life. The tiled floor runs throughout, a wood-burning stove adds character and warmth for cosy winter evenings housed in a chimney with original wooden mantel and 4 radiators.
Exposed beams and neutral décor give the space rustic charm, while large windows let in plenty of light.
There’s direct access to the terrace and garden, bringing the outdoors in and making summer dining effortless.
FIRST FLOOR
Reached via 2 staircases, the upper level is split by two landings, offering a sense of privacy and space between the different rooms.
Landing Areas
Both landings providing easy circulation and a calm transition between bedrooms and bathrooms.
Bedroom 2
A bright, welcoming south-facing room perfect for guests or family, with a lovely view of the garden and:
• Wooden floor
• South facing, double glazed window with grill
• Electric radiator
• Original beams
• Large Velux window again bringing in light and sunshine
Bedroom 3
A spacious double room with generous storage space. Light and airy, this room faces the south side for warmth and brightness and has:
• Large Velux window
• Wooden floor
• Electric radiator
• South facing, double glazed window with ornate exposed interior timber framing
• Wall with full-width, floor to ceiling wardrobes
Bedroom 4
This room could serve as a guest bedroom, child’s room, or home office and has:
.• Click-lock laminate flooring
• South facing, double glazed window with grill
• The beautiful ornate exposed interior timber framing wall
• Large Velux window
• Exposed ceiling beams
Bedroom 5
This is a spacious and versatile room, currently arranged as a bedroom but offering endless possibilities. It could easily be transformed into a bright studio, a private living area, or even a self-contained apartment with rental potential.
Features include:
• Striking exposed apex ceiling beams
• Stylish click-lock laminate flooring
• Efficient radiator for year-round comfort
• Double patio doors opening onto a Juliet balcony with views over the covered barn terrace
• Independent staircase providing access to the ground floor
If you’re considering an additional holiday rental project, this space lends itself perfectly. The separate staircase from the terrace below creates the opportunity to develop:
• A charming studio apartment on the first floor (currently Bedroom 5) with private use of the ground-floor shower room
• Or a larger 2-bedroom apartment by combining Bedroom 4 and Bedroom 5, with shared access to the ground-floor shower room
This adaptable layout offers great flexibility, whether for multigenerational living or generating additional income.
Shower Room with WC
Bright and funcitonal, fully tiled shower room has:
• Velux window bringing in lots of light
• Double wash basin on tiled work surface with shelving below
• Mirror with strip lighting
• WC
• Electric radiator
• Walk-in Italian style shower
Additional WC
Separate from the shower room, this extra spacious toilet with wash basin, provides convenience when the house is full.
INDEPENDENT APARTMENT (1ST FLOOR)
Accessed via its own entrance, this charming apartment offers private accommodation for family, guests, or tenants. It would also work well as a holiday rental.
Living Room with Kitchenette
This carpeted, open-plan space combines comfort and functionality. A compact kitchen area, dining and lounge space with large double glazed window and
attractive exposed ceiling and wall beams
Bedroom 6
A spacious double bedroom with carpet flooring has:
• Double glazed patio doors and juliette wooden balustrade with views of the garden
• Exposed ceiling beams
Shower Room with WC
• Shower cubicle
• Tiled floor
• Wash basin
• WC
• Velux window
.Attic
Above the apartment is an attic space housing the ventilation system for the house.
EXTERIOR & OUTBUILDINGS
The outdoor areas are a true highlight of the property – offering space, sunshine, and super panoramic views.
Grand Covered Terrace
This spacious terrace is ideal for year-round outdoor living – whether you’re enjoying lunch in the shade or watching the sun set with a glass of wine. Previously part of the barn this is an ideal area for:
• Al fresco dining with friends and family
• Games
• A summer kitchen
• An external workshop
Open area in front of the house
A perfect space for lounging, entertaining or simply soaking up the peaceful countryside setting.
Mature Garden
The flat garden wraps around the home and includes lawns, flowering borders, fruit trees and areas for vegetable growing. Ideal for children, pets, or keen gardeners. South-facing and not overlooked.
The property sits on a plot of land measuring 4886 m2 which is:
• Flat and easy to maintain
• Has mature fruit trees (kiwi, white and red grape, loquat (Japanese plumbs) 2 fig trees, 3 apple trees, 2 cherry trees, raspberries, thornless blackberries, young green plum (3 years)
• Vegetable plot
• Large areas adaptable eg chickens
• Play area which could be boules or badminton, pay area etc.
• View of the highest mountain in the Pyrenees – the Pic du Midi
• Enclosed garden and gated.
Garden Shed/Carport
* A useful timber structure for tools, bikes or wood storage
* Covered parking for one or more vehicles. Keeps your car sheltered in all seasons.
2 workshops with electricity - ground floor of the old barn
Whether you enjoy DIY, tinkering with bikes, or need extra storage, this generous workshop provides excellent space and potential.
TECHNICAL/PRACTICAL INFORMATION
* In very good condition throughout – move-in ready
* Radiators in all rooms
* Exposed beams and rustic character features
* Mainly double-glazed windows
* Wood burning stove
* Internet
* Very good insulation (DPE Grade C)
* Mechanical ventilation throughout improving the indoor air quality which also preserves the integrity of the building – a super addition to the home.
* 234 m2 of habitable space (heated rooms in the property)
* Taxe fonciere - 1791 euros per year.
* Sanitation is served by a septic tank.
LIFESTYLE & LOCATION
This is a home where you can breathe – nestled in a friendly small village that enjoys both privacy and access to amenities in local towns and villages
You’re within easy reach of:
Whilst the location of the house is peaceful and serene, you are only 10km to the main town in the region with every shop and service you require.
• 14 mins (10 km) to Saint Gaudens, main town in this region
• 16 mins (13 km) to the train station in StGaudens providing access to Toulouse, Tarbes, and Pau
• 53 mins (75km) to Tarbes/Lourdes airport with free parking!
• 1h10 mins (105 km) to Toulouse International Airport
• 15 mins to the A64 motorway – coast to coast.
• 27 mins (24 km) to the 18-hole golf course at Lannemezan
• 22 mins (17 km) to the lake and 9-hole golf course at Montrejeau
and more!
Whether you're looking for a peaceful family residence, a flexible home with rental income, or a base from which to enjoy the natural wonders of southwest France, this exceptional property ticks every box.
Brochures
Brochure 1Midi-Pyrénées, Haute-Garonne, Lodes, France
NEAREST AIRPORTS
Distances are straight line measurements- Lourdes (Tarbes)(International)33.3 miles
- Toulouse (Blagnac)(International)48.0 miles
- Pyrénées(International)55.6 miles
- Carcassonne(International)83.4 miles
Advice on buying French property
Learn everything you need to know to successfully find and buy a property in France.
Notes
This is a property advertisement provided and maintained by Leggett Immobilier, France (reference A38885CMC31) and does not constitute property particulars. Whilst we require advertisers to act with best practice and provide accurate information, we can only publish advertisements in good faith and have not verified any claims or statements or inspected any of the properties, locations or opportunities promoted. Rightmove does not own or control and is not responsible for the properties, opportunities, website content, products or services provided or promoted by third parties and makes no warranties or representations as to the accuracy, completeness, legality, performance or suitability of any of the foregoing. We therefore accept no liability arising from any reliance made by any reader or person to whom this information is made available to. You must perform your own research and seek independent professional advice before making any decision to purchase or invest in overseas property.




