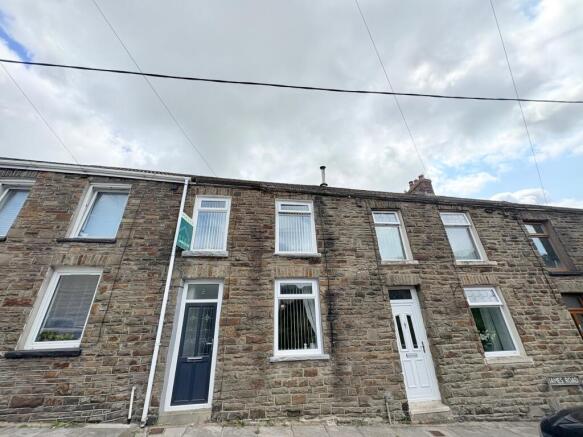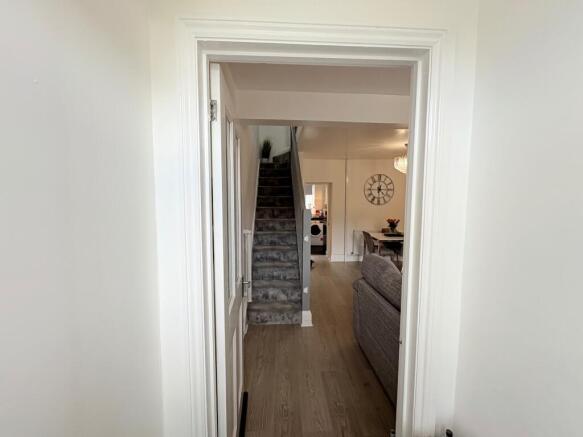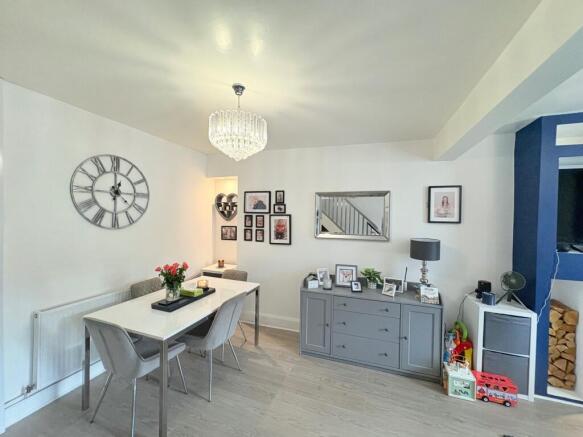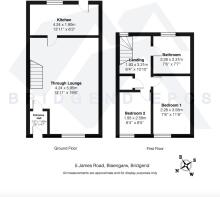James Road, Blaengarw, Bridgend
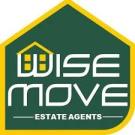
- PROPERTY TYPE
Terraced
- BEDROOMS
2
- BATHROOMS
1
- SIZE
Ask agent
- TENUREDescribes how you own a property. There are different types of tenure - freehold, leasehold, and commonhold.Read more about tenure in our glossary page.
Freehold
Key features
- 7 miles from M4 and Bridgend Designer Outlet
- Countryside views
- Fully modernised
- Garage
- Ideal first time buy
- Rear access
- 2 Bedrooms
- Detached garage for additional storage or workshop potential
- Large Garden
Description
Nestled in an elevated position that commands picturesque views across the beautiful Garw Valley, this mid-terrace property offers a perfect blend of countryside tranquillity and practical convenience.
Whether you're enjoying the lush surroundings from your windows or stepping outside to soak in the fresh valley air, this location promises peace and natural beauty at every turn. Ideally situated just over 7 miles from Junction 36 of the M4 motorway and the popular McArthur Glen Designer Outlet, you'll find excellent transport links and premier shopping within easy reach.
For everyday essentials and leisurely strolls, the home is also within walking distance of a well-regarded local primary school, a welcoming village store, scenic cycle paths, and serene lakes that invite exploration.
Step inside to discover a fully modernised interior designed for both comfort and style. The property features two cosy bedrooms, perfect for a small family, couple, or savvy investor. The contemporary bathroom complements the home's fresh aesthetic, while thoughtful touches throughout add to the overall charm.
The open lounge and dining area is generously sized, offering a versatile space for relaxing evenings, entertaining guests, or quality family time. Natural light pours in, creating a warm and inviting atmosphere that makes this home truly special. The fitted kitchen is well-appointed and functional, with ample cabinetry and countertop space for culinary creations. Whether you're a seasoned cook or a weekend baker, this kitchen ticks all the boxes.
At the rear, steps lead to a beautifully tiered garden-a perfect canvas for gardening enthusiasts or summer gatherings. Beyond that lies a garage with rear lane access, providing convenient storage and secure off-road parking.
The combination of outdoor space and practicality makes this property a standout choice. Whether you're stepping onto the property ladder for the first time or seeking a charming retreat in a friendly community, this home offers excellent value and lifestyle appeal. With its countryside views, modern features, and accessible location.
Council Tax Band: A
Tenure: Freehold
Entrance Porch
1.06m x 0.44m
White door upon entry, wood laminate flooring, white door with glass panels upon exit
Lounge/Diner
5.9m x 4.23m
White walls with silver handle and glass panelling on entry, white painted walls, log burner surrounded by navy walls, one window overlooking front, one white radiator, multiple visible dual plug sockets, Wood laminate flooring, White door with glass panel upon exit.
Cloakroom
0.75m x 0.7m
Cloakroom situated under the stairs in the lounge/ diner
Kitchen
1.9m x 4.1m
White door with glass panels and silver handle upon entry, white walls, black tiled flooring, multiple visible plug sockets, black hob tops, silver extraction hood, silver sink with silver taps.
Landing
3.3m x 1.9m
Fitted carpet, one radiator, various power points, built in storage cupboard, loft access, window to rear, one grey radiator
Bedroom 1
3.6m x 2.3m
White door with silver handle upon entry, grey carpet, one white radiator, white walls, two visible dual sockets, one window overlooking front.
Bedroom 2
2.6m x 1.9m
White door with silver handle upon entry, grey carpet, white walls, one white radiator, one visible dual socket, one window overlooking front.
Bathroom
2.3m x 2.3m
White door with silver handle upon entry, white tiled flooring, walls have grey affect tiled with white painted walls elsewhere, 6 spotlights, white bath surrounded by grey tiling with silver taps and shower head unit, white sink with grey taps and white cupboards below, white WC, one window overlooking rear, silver towel rack.
Garage
5.314m x 4.373m
White glass panelled door, silver shutter door, spacious garage, two windows overlooking garden.
Garden
Tiered garden, first tier layer with artificial grass other two are concrete slabbed , third tier homes a spacious garage
Disclaimer
Your attention is drawn to the fact that we have been unable to confirm whether certain items included with the property are in full working order. Any prospective purchaser must accept that the property is offered for sale on this basis. All dimensions are approximate and for guidance purposes only.
Brochures
Brochure- COUNCIL TAXA payment made to your local authority in order to pay for local services like schools, libraries, and refuse collection. The amount you pay depends on the value of the property.Read more about council Tax in our glossary page.
- Band: A
- PARKINGDetails of how and where vehicles can be parked, and any associated costs.Read more about parking in our glossary page.
- Garage,On street
- GARDENA property has access to an outdoor space, which could be private or shared.
- Private garden,Rear garden
- ACCESSIBILITYHow a property has been adapted to meet the needs of vulnerable or disabled individuals.Read more about accessibility in our glossary page.
- Ask agent
James Road, Blaengarw, Bridgend
Add an important place to see how long it'd take to get there from our property listings.
__mins driving to your place
Get an instant, personalised result:
- Show sellers you’re serious
- Secure viewings faster with agents
- No impact on your credit score
Your mortgage
Notes
Staying secure when looking for property
Ensure you're up to date with our latest advice on how to avoid fraud or scams when looking for property online.
Visit our security centre to find out moreDisclaimer - Property reference RS0590. The information displayed about this property comprises a property advertisement. Rightmove.co.uk makes no warranty as to the accuracy or completeness of the advertisement or any linked or associated information, and Rightmove has no control over the content. This property advertisement does not constitute property particulars. The information is provided and maintained by Wisemove, Pontycymer. Please contact the selling agent or developer directly to obtain any information which may be available under the terms of The Energy Performance of Buildings (Certificates and Inspections) (England and Wales) Regulations 2007 or the Home Report if in relation to a residential property in Scotland.
*This is the average speed from the provider with the fastest broadband package available at this postcode. The average speed displayed is based on the download speeds of at least 50% of customers at peak time (8pm to 10pm). Fibre/cable services at the postcode are subject to availability and may differ between properties within a postcode. Speeds can be affected by a range of technical and environmental factors. The speed at the property may be lower than that listed above. You can check the estimated speed and confirm availability to a property prior to purchasing on the broadband provider's website. Providers may increase charges. The information is provided and maintained by Decision Technologies Limited. **This is indicative only and based on a 2-person household with multiple devices and simultaneous usage. Broadband performance is affected by multiple factors including number of occupants and devices, simultaneous usage, router range etc. For more information speak to your broadband provider.
Map data ©OpenStreetMap contributors.
