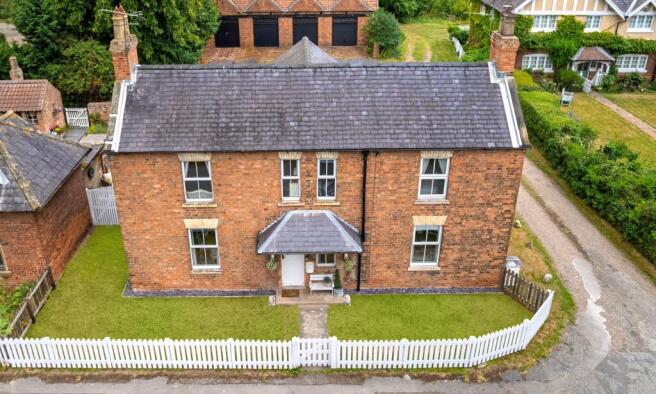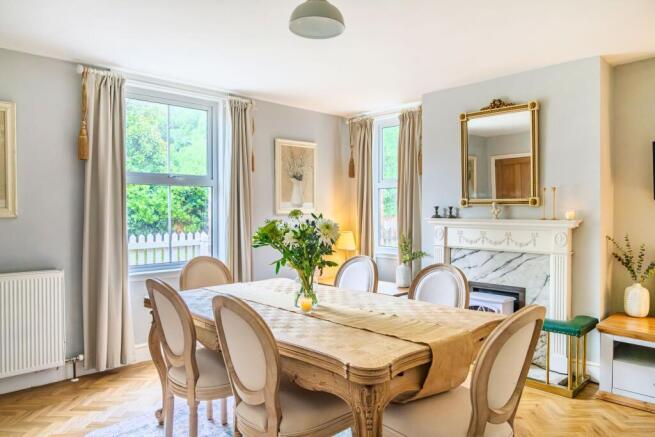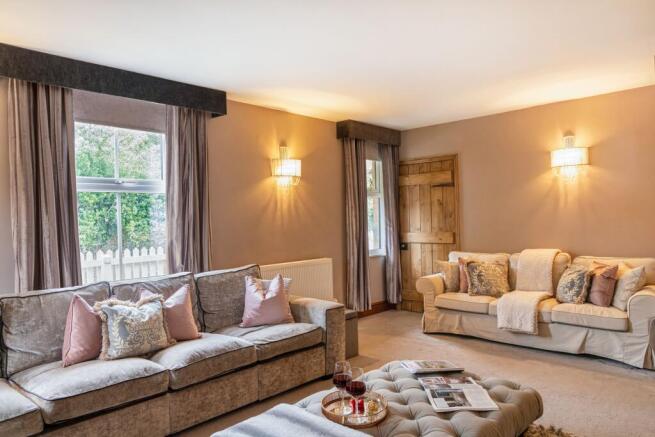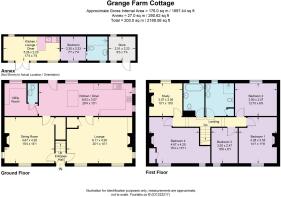5 bedroom cottage for sale
A Fresh Start, Thoughtfully Curated At Grange Farm Cottage...

- PROPERTY TYPE
Cottage
- BEDROOMS
5
- BATHROOMS
4
- SIZE
2,188 sq ft
203 sq m
- TENUREDescribes how you own a property. There are different types of tenure - freehold, leasehold, and commonhold.Read more about tenure in our glossary page.
Freehold
Key features
- Guide Price £650k to £700k
- Charming Edwardian cottage with estate heritage
- Five characterful double bedrooms plus a self-contained one-bedroom annexe
- Stylish country kitchen with underfloor heating
- Elegant reception rooms filled with period charm
- Secluded rear garden with decked entertaining space
- Located in the peaceful hamlet of Wiseton
- Excellent local amenities and transport links
Description
Grange Farm Cottage, Wiseton
A home with heritage, thoughtfully revived in the heart of the countryside.
Tucked away in the peaceful hamlet of Wiseton, once part of the grand estate of the Spencer family, Grange Farm Cottage is a lovingly restored character home that dates back to 1901. Originally two workers’ cottages, now beautifully merged into one, it offers the charm of yesteryear with the comforts of modern living. A rare find in such a special setting.
A Place with a Past
The hamlet of Wiseton holds quiet prestige. A former estate village, it was once an integral part of the Spencer family's grand rural domain, with the now privately owned, Wiseton Hall at its centre. Carefully laid out and steeped in heritage, the village served the estate and its staff, from gardeners and grooms to gamekeepers and housekeepers. It is believed that Grange Farm Cottage was originally built to house the mechanics and chauffeurs who maintained the estate's carriages and early motorcars; a fascinating glimpse into Edwardian life on a noble estate.
Today, Wiseton retains a sense of privacy and tradition that’s increasingly hard to find.
A Warm Welcome
Set back from the lane, the cottage’s handsome brick frontage and cottage-style windows give little away. But step through the door and the soul of this home unfolds. Timber beams, original doors, deep sills, and period fireplaces have all been preserved, telling the story of the building’s past while sitting harmoniously alongside high-quality finishes added by the current owners during a full and sensitive refurbishment.
The Heart of the Home
Bright and welcoming, the kitchen at Grange Farm Cottage is a space where both character and practicality shine. Flooded with natural light from windows on two sides and a glazed door leading directly out to the rear garden, it’s a room that feels both open and homely.
Terracotta tiled flooring adds warmth underfoot, enhanced by underfloor heating for comfort during the colder months. A sociable central island takes centre stage, making this a natural gathering point for family and friends — ideal for busy breakfasts, relaxed coffee chats or evening drinks while supper simmers on the stove.
Thoughtfully designed, the kitchen is equipped with an induction hob, electric oven and separate grill, integrated dishwasher, and a plumbed-in American-style fridge freezer, all arranged to make cooking a pleasure.
Tucked just off the kitchen is a utility room, finished to match, with plumbing for laundry appliances and useful storage space. Beyond this, a cloakroom with WC and wash basin adds to the home's everyday convenience.
A Space to Gather
The dining room at Grange Farm Cottage is a beautifully balanced blend of period charm and modern finish. Set to the front of the home, cottage-style windows frame views over the front elevation and allow soft natural light to pour in, creating a bright and welcoming atmosphere.
Underfoot, herringbone LVT flooring adds a contemporary elegance while nodding to classic design, offering both style and practicality. A feature fireplace adds warmth and character, anchoring the room and enhancing its traditional cottage feel.
Spacious enough for entertaining, yet still intimate, it’s the perfect setting for everything from cosy weeknight suppers to more formal dinner parties.
The Lounge
The lounge is a calm and inviting space. With a fireplace that draws the eye, exposed beams and soft finishes, it’s a room made for relaxing evenings by the fire. Whether you’re reading a book, enjoying quiet conversation or celebrating with loved ones, this room offers a natural sense of comfort.
Upstairs, Time Slows
Four beautifully presented bedrooms offer restful retreats, each with its own nod to the home’s history. Exposed beams, rustic textures and views over rolling fields make this a home where mornings are calm and evenings feel like a step back in time.
Al Fresco Living
Outside, the rear garden offers a private escape. Perfect for morning coffees, weekend pottering or entertaining friends. A decking area provides the perfect platform for al fresco dining or relaxed gatherings, surrounded by lush planting and a rural backdrop that changes beautifully with the seasons.
A Clever Addition
What was once the old coal sheds has been reimagined as a self-contained one-bedroom annexe. Ideal as guest accommodation, space for an older child, or as an income-generating opportunity. Full of charm and finished to a high standard, it offers both flexibility and a clever use of the cottage’s original footprint.
Out & About
Walks unfurl in every direction, experience the best of both worlds at Grange Farm Cottage, situated in the heart of the countryside yet mere miles from the market town of Retford, a 14-minute drive away. Closer to home, discover shops and other essentials including a butchers in the town of Bawtry just ten minutes’ drive away.
Families can choose from a range of schools including local primary schools in Mattersey and Everton, with secondary options such as The Elizabethan Academy and Retford Oaks Academy in Retford. Independent schools, including Ranby House, Hill House School, and Worksop College, are also within easy reach.
Nearby Mattersey village itself provides a Post Office, local shop and garage, while The Bean Scene café in nearby Everton is ideal for lunch on the go.
Commute with convenience from Retford station, where the East Coast Main Line offers speedy services to London and the north.
A Slice of Estate History
Grange Farm Cottage offers not just a home, but a piece of Wiseton’s rich estate history. Once home to the skilled hands who kept the estate running smoothly, today it stands as a refined yet characterful home — steeped in charm, restored with care, and nestled in one of North Nottinghamshire’s most special hidden hamlets.
EPC Rating: D
Brochures
Online Brochure- COUNCIL TAXA payment made to your local authority in order to pay for local services like schools, libraries, and refuse collection. The amount you pay depends on the value of the property.Read more about council Tax in our glossary page.
- Band: F
- PARKINGDetails of how and where vehicles can be parked, and any associated costs.Read more about parking in our glossary page.
- Yes
- GARDENA property has access to an outdoor space, which could be private or shared.
- Yes
- ACCESSIBILITYHow a property has been adapted to meet the needs of vulnerable or disabled individuals.Read more about accessibility in our glossary page.
- Ask agent
Energy performance certificate - ask agent
A Fresh Start, Thoughtfully Curated At Grange Farm Cottage...
Add an important place to see how long it'd take to get there from our property listings.
__mins driving to your place
Get an instant, personalised result:
- Show sellers you’re serious
- Secure viewings faster with agents
- No impact on your credit score
Your mortgage
Notes
Staying secure when looking for property
Ensure you're up to date with our latest advice on how to avoid fraud or scams when looking for property online.
Visit our security centre to find out moreDisclaimer - Property reference c40f5906-5763-4cfe-9286-323520d8819e. The information displayed about this property comprises a property advertisement. Rightmove.co.uk makes no warranty as to the accuracy or completeness of the advertisement or any linked or associated information, and Rightmove has no control over the content. This property advertisement does not constitute property particulars. The information is provided and maintained by Smith & Co Estates Ltd, Mansfield. Please contact the selling agent or developer directly to obtain any information which may be available under the terms of The Energy Performance of Buildings (Certificates and Inspections) (England and Wales) Regulations 2007 or the Home Report if in relation to a residential property in Scotland.
*This is the average speed from the provider with the fastest broadband package available at this postcode. The average speed displayed is based on the download speeds of at least 50% of customers at peak time (8pm to 10pm). Fibre/cable services at the postcode are subject to availability and may differ between properties within a postcode. Speeds can be affected by a range of technical and environmental factors. The speed at the property may be lower than that listed above. You can check the estimated speed and confirm availability to a property prior to purchasing on the broadband provider's website. Providers may increase charges. The information is provided and maintained by Decision Technologies Limited. **This is indicative only and based on a 2-person household with multiple devices and simultaneous usage. Broadband performance is affected by multiple factors including number of occupants and devices, simultaneous usage, router range etc. For more information speak to your broadband provider.
Map data ©OpenStreetMap contributors.




