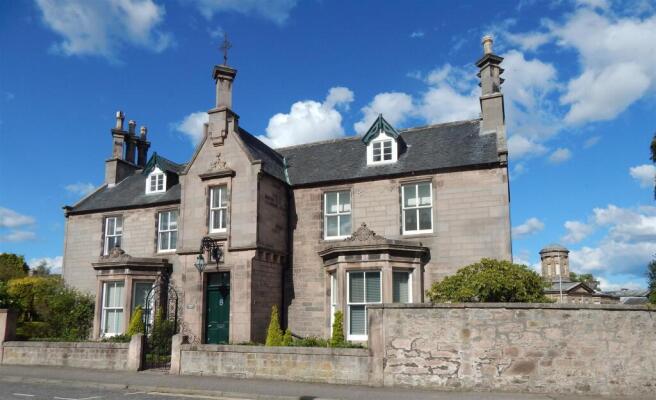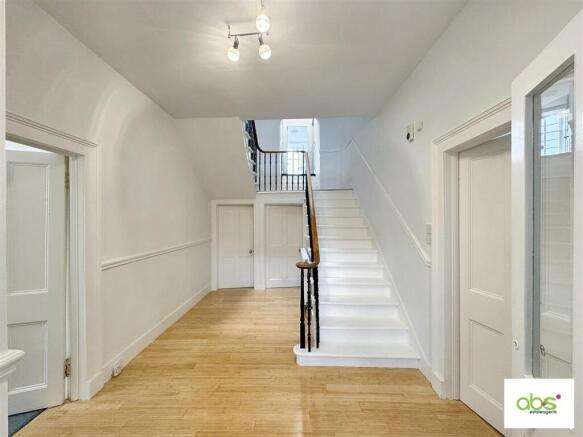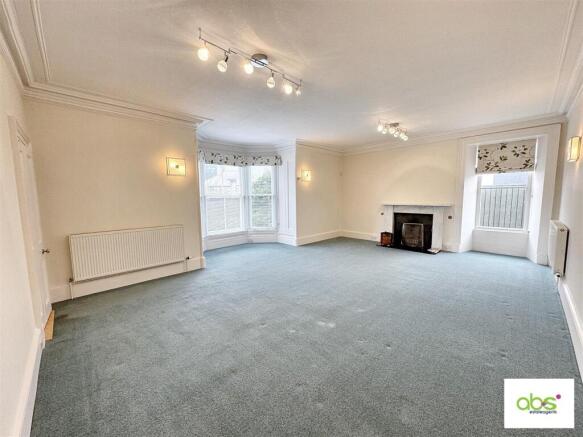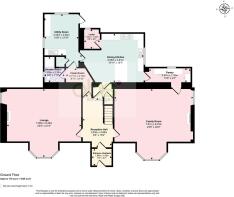Greyfriars, 8 Queen Street, Elgin

- PROPERTY TYPE
Detached
- BEDROOMS
8
- BATHROOMS
4
- SIZE
4,445 sq ft
413 sq m
- TENUREDescribes how you own a property. There are different types of tenure - freehold, leasehold, and commonhold.Read more about tenure in our glossary page.
Freehold
Key features
- Elegant Grade II Listed Victorian/Georgian Property.
- Prominent East End location, highly convenient for amenities
- Generous private walled rear garden
- Double Garage (scope to add vehicular access to the rear garden - subject to planning consents
- Most handsome silhouette with notable period features
- Internal viewing essential to fully appreciate
Description
The home's character is immediately evident in its twin bay windows, central entrance door, and ornate dormer windows that crown the roofline alongside multiple chimneys. Every detail—from the period features to the timeless façade—reflects the craftsmanship and grandeur of the Victorian era.
Entrance Vestibule - 1.88 x 1.58 (6'2" x 5'2") - A compact and practical entrance space featuring light tiled flooring, white walls, and a white front door with a mail slot and overhead window for natural light.
Reception Hall - 2.83 x 4.68 (9'3" x 15'4") - A welcoming space with light wooden flooring, white walls, and a central staircase featuring white steps, a wooden handrail, and black balusters—adding a touch of elegance and contrast. Modern ceiling light adds a bright, contemporary touch.
Internal Hall - Hall area linking the Reception Hall to the Dining Kitchen. Lockable door with stairs down to the basement.
Lounge - 7.08 x 6.49 (23'2" x 21'3") - A bright and elegant space featuring a large bay window, fireplace with white mantel, decorative ceiling mouldings—ideal for formal entertaining or quiet relaxation.
Family Room - 7.51 x 6.7 (24'7" x 21'11") - Spacious and versatile with dual aspect windows, neutral carpet, and a central fireplace with wood burning stove, this room offers a comfortable setting for everyday living or informal gatherings.
Pantry - 3.97 x 1.33 (13'0" x 4'4") - Adjoining the kitchen is a dedicated pantry, offering ample storage, natural light, and seamless access—ideal for everyday use and culinary organisation.
Dining Kitchen - 6.08 x 4.61 (19'11" x 15'1") - The kitchen is a bright and functional space featuring white cabinetry, wooden countertops, and a tiled floor, centred around a large range cooker and a central island for added workspace.
Larder - 1.42 x 1.84 (4'7" x 6'0") - Highly functional and fully shelved Pantry.
Utility Room - 3.25 x 3.92 (10'7" x 12'10") - A spacious and well-equipped utility room featuring wooden cabinets and countertops, sink, and colourful tiled backsplash. Natural light enters through two windows, while fluorescent lighting and ceiling-mounted clothes pulley enhances functionality. Back door of the property. Security alarm system control. Cupboard with Megaflow hot water tank.
Cloak Room - 2.71 x 2.7 (8'10" x 8'10") - A stylish and compact space featuring decorative wallpaper, white tiled flooring with black diamond accents.
Doors to the downstairs shower room and utility.
Shower Room - 1.83 x 2.39 (6'0" x 7'10") - A compact and well-appointed shower room. Opaque window and floor tiling to match the cloak room.
1st Floor Landing - 1.91 x 5.06 (6'3" x 16'7") - The first-floor landing features wooden flooring, white walls, and a modern chandelier overhead. An arched doorway leads to a charming nook with built-in shelving and a window with a green blind, creating a bright and functional space ideal for reading, storage, or display.
Master Bedroom - 7.28 x 5.07 (23'10" x 16'7") - Extremely generous master bedroom featuring white walls, a glossy white floor, and three large windows dressed with yellow floral curtains. Built-in mirrored wardrobes span one wall, enhancing both storage and light. Modern ceiling lighting and a radiator complete this elegant and comfortable retreat.
En Suite Shower Room - 3.21 x 1.33 (10'6" x 4'4") - A compact and characterful en suite featuring wood-panelled walls and ceiling, a shower enclosure, bidet, wc, wash hand basin and radiator. A large window provides privacy while allowing natural light.
Bedroom 2 - 3.04 x 3.39 (9'11" x 11'1") - Double bedroom with double fitted wardrobe. West facing window.
Half Landing - 2.09 x 2.44 (6'10" x 8'0") - The staircase features a half landing with a graceful change in direction, framed by an arched opening. Access to bedrooms 3, 4 and 5 plus family bathroom and second shower room.
Bedroom 3 - 3.63 x 4.78 (11'10" x 15'8") - Double bedroom with South facing window. Fitted desk area.
Bathroom - 1.97 x 2.62 (6'5" x 8'7") - Family Bathroom with bath, wc and wash hand basis plus separate shower enclosure.
Passageway - This passageway has 2 storage cupboards and links the half landing to Bedroom 4, 5 and another Shower Room.
Bedroom 4 - 3.4 x 4.48 (11'1" x 14'8") - Double Bedroom with outlook over the rear garden. Double wardrobe.
Shower Room - 1.17 x 1.93 (3'10" x 6'3") - Another Shower Room.
Bedroom 5 - 3.26 x 5.06 (10'8" x 16'7") - Double bedroom with double fitted wardrobe. West facing window.
Second Floor Landing - 2nd floor Landing with plentiful fitted storage.
Bedroom 6 - 7.14 x 3.38 (23'5" x 11'1") - Double bedroom with coombed ceiling and dormer window. Eaves access.
Bedroom 7 - 6.81 x 3.43 (22'4" x 11'3") - Double bedroom with coombed ceiling and dormer window. Eaves access.
Bedroom 8 - 4.08 x 4.14 (13'4" x 13'6") - Double bedroom with coombed ceiling and South facing Bay dormer.
Front Garden - The property is approached through a charming front garden, beautifully landscaped with a vibrant mix of red peonies, purple blooms, and neatly trimmed conical shrubs. This lush and colourful setting creates a welcoming first impression, complementing the grandeur of the stone façade and large windows of the house.
The garden not only enhances the property's kerb appeal but its thoughtful design reflects the elegance and character of the home itself.
Garage - 16'9" x 20'8" - Double Garage with sliding doors. The garage also offers obvious scope to provide vehicular access into the rear garden - subject to planning approval.
(Time expired planning consent to extend and convert to a 2 bedroom townhouse).
Rear Garden - The rear garden of this distinguished Victorian residence is a spacious and versatile outdoor retreat, thoughtfully arranged across multiple zones to offer both beauty and practicality. Well-maintained lawn, bordered by vibrant flower beds and mature planting, creating a peaceful and private setting ideal for relaxation or entertaining. Adjacent to the lawn is a gravelled section, offering a low-maintenance space with a wooden shed and a tall fence for privacy. A further section includes a stone pathway and gravel surface, bordered by a characterful stone wall with lockable door gate to Institution Road. You will also find the back door of the property here into the Utility Room where the security system is located. Together, these areas form a diverse and well-structured garden space, rich in potential and perfectly complementing the elegance of the home.
Fixtures And Fittings - The fitted floor coverings, curtains, blinds and light fittings will be included in the sale price along with the integral kitchen appliances. The Rangemaster cooker is sold as seen.
Home Report - The Home Report Valuation as at January, 2025 is £525,000, Council Tax Band G and EPI rating is E.
Brochures
Greyfriars, 8 Queen Street, ElginBrochure- COUNCIL TAXA payment made to your local authority in order to pay for local services like schools, libraries, and refuse collection. The amount you pay depends on the value of the property.Read more about council Tax in our glossary page.
- Band: G
- LISTED PROPERTYA property designated as being of architectural or historical interest, with additional obligations imposed upon the owner.Read more about listed properties in our glossary page.
- Listed
- PARKINGDetails of how and where vehicles can be parked, and any associated costs.Read more about parking in our glossary page.
- Yes
- GARDENA property has access to an outdoor space, which could be private or shared.
- Yes
- ACCESSIBILITYHow a property has been adapted to meet the needs of vulnerable or disabled individuals.Read more about accessibility in our glossary page.
- Ask agent
Greyfriars, 8 Queen Street, Elgin
Add an important place to see how long it'd take to get there from our property listings.
__mins driving to your place
Get an instant, personalised result:
- Show sellers you’re serious
- Secure viewings faster with agents
- No impact on your credit score
Your mortgage
Notes
Staying secure when looking for property
Ensure you're up to date with our latest advice on how to avoid fraud or scams when looking for property online.
Visit our security centre to find out moreDisclaimer - Property reference 34084291. The information displayed about this property comprises a property advertisement. Rightmove.co.uk makes no warranty as to the accuracy or completeness of the advertisement or any linked or associated information, and Rightmove has no control over the content. This property advertisement does not constitute property particulars. The information is provided and maintained by AB & S Estate Agents, Elgin. Please contact the selling agent or developer directly to obtain any information which may be available under the terms of The Energy Performance of Buildings (Certificates and Inspections) (England and Wales) Regulations 2007 or the Home Report if in relation to a residential property in Scotland.
*This is the average speed from the provider with the fastest broadband package available at this postcode. The average speed displayed is based on the download speeds of at least 50% of customers at peak time (8pm to 10pm). Fibre/cable services at the postcode are subject to availability and may differ between properties within a postcode. Speeds can be affected by a range of technical and environmental factors. The speed at the property may be lower than that listed above. You can check the estimated speed and confirm availability to a property prior to purchasing on the broadband provider's website. Providers may increase charges. The information is provided and maintained by Decision Technologies Limited. **This is indicative only and based on a 2-person household with multiple devices and simultaneous usage. Broadband performance is affected by multiple factors including number of occupants and devices, simultaneous usage, router range etc. For more information speak to your broadband provider.
Map data ©OpenStreetMap contributors.





