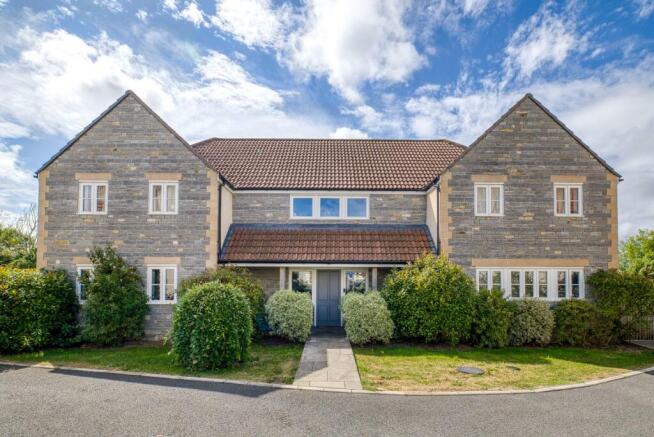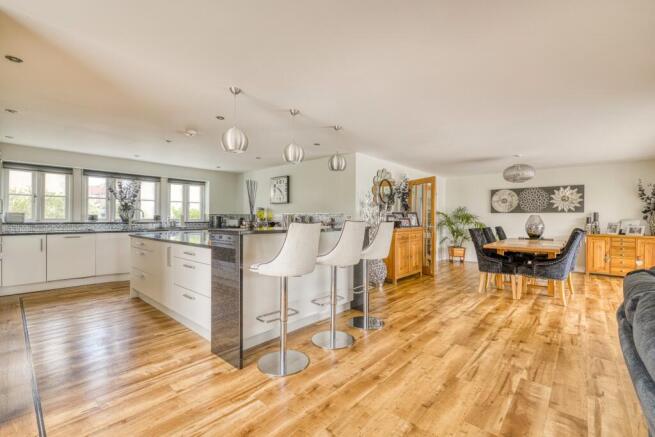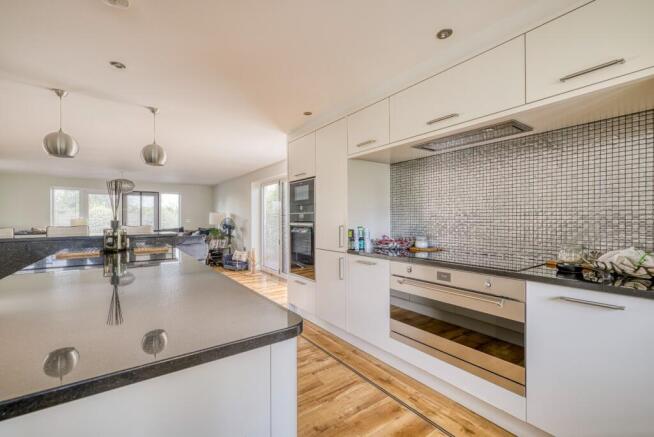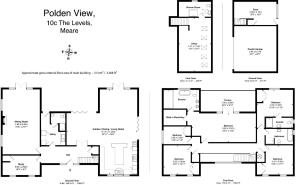POLDEN VIEW,
10c THE LEVELS, MEARE, GLASTONBURY, BA69SE
An exceptional, very spacious house enjoying a quiet peaceful setting in this popular village a few miles west of Glastonbury and in easy reach of Wedmore.
The generously proportioned and well appointed accommodation includes an entrance porch, galleried hall, a 27 ft. plus sitting room, study and a stunning large open plan kitchen/dining and living room. Also on the ground floor are a utility room and a wet room.
On the first floor are five bedrooms, a dressing room, three bathrooms and a large balcony.
To the west side of the house is the two story garage block with a double garage, a large storeroom and on the first floor a home office/studio and shower room. The building has scope for development as an annexe – subject to necessary consents.
There’s plenty of parking space and mature landscaped gardens with privacy and a sunny south facing aspect
Location
The increasingly popular village of Meare lies about 6 miles south of Wedmore and 3 miles west of Glastonbury. The other centres of Wells Street and Wedmore are over within easy driving distance.
The Levels is a very pleasing development within the village. It comprises a cul-de-sac with Polden View having the prime position at the end of the road.
Description
Polden View is handsome house with stone and rendered elevations under tiled roofs with the central elevation having symmetrical west and east wings
The decoration is excellent and has floors mainly carpeted with Amtico flooring in the open plan kitchen/dining/living room.
At the front of the house is a large, covered porch with the front door opening into the central galleried reception hall.
The spacious 27’ x 15’ sitting room is a quiet and peaceful room with a stone fireplace and an inset log burner. It also has double French doors to the south facing garden.
Adjacent is the study which is equally suitable as a small winter snug. A cupboard in this room houses the central heating boiler.
On the western side of the hall is the magnificent open plan kitchen/dining and living room which has bifolding and French doors to the garden which flood the room with sunlight.
The kitchen area has tiled splashbacks and an extensive range of units including an island unit with power points, a raised breakfast bar and a granite worksurface. Integrated appliances include a Quocker sparkling water tap, wine fridge, a wide Smeg oven, an extractor unit, oven & microwave, warming drawer, electric hob, dishwasher, fridge/freezer and a separate fridge (all Neff).
In addition to the large kitchen area there remains lots of space for a dining table and chairs together with sofas and occasional tables.
Also leading off the central hallway is a utility room (with a garden door) and a wet room
A staircase rises to a first floor gallery landing with glass panel balustrading. Centrally placed is the large principal suite which includes the luxurious bedroom with double doors to a south facing balcony with wonderful views. This suite also has a walk-in dressing room and a well-appointed bathroom.
The other bedroom with a southerly aspect has fitted wardrobes and an en suite shower room.
There are three other bedrooms, all with fitted wardrobes and all served by a family bathroom with both bath and shower.
Garage & office
To the side of the house is a detached garage which includes a double garage, a side room and on the first floor a shower room and a large office.
This accommodation provides an excellent office and has scope for many uses including further accommodation subject to any necessary consents.
Outside
Polden View is at the end of a cul de sac and the driveway leads to the garage and provides plenty of parking for several vehicles.
In front of the house is a lawn with a pathway to the front door flanked by mature shrubs, including Red Robin laurel, and to the left of the house is a high timber fence with a timber door into the garden.
The design and construction provide the sunny south facing garden with great privacy.
The house has several southerly doors into the garden and from the living room through a large, covered area to the extensive paved terrace with raised beds with plantings of various shrubs
The remainder of the garden is lawned with various laurels, Buddleja, apple and cherry trees, dwarf conifers and a small terrace ideal for a ‘hot tub”.
Other points.
Freehold. Not listed.
Mains water, electricity and drainage. Service drainage charge shared with 2 other properties circa. £30/month.
Oil central heating – underfloor on ground floor with radiators on first floor.
Solar panels to hot water.
Management company included for estate road.
About the area
Glastonbury's past and its present are linked with its dominant landmark, and the town grew up alongside the Abbey and become a manufacturing and trading centre. Today it's a thriving market town and a major tourist venue, welcoming thousands of visitors each year. Medieval Glastonbury - designated a conservation area - clusters around the evocative ruins of the Abbey.
Meare is a village and civil parish 3 miles north-west of Glastonbury and has been a settled site for even longer than Glastonbury. The parish Church of St Mary, formerly in the keeping of Glastonbury Abbey dates from 1323 and is a Grade I listed building. The village also has a primary school, awarded 'outstanding' by OFSTED, several societies and clubs and a good community spirit. Close by is the Shapwick Heath nature reserve with superb walks enjoying the abundant wildlife in the area including the fabulous Starling murmurations in the spring and autumn. There is easy access to the other towns of the area including Wells, Street and Wedmore whilst Bristol and Yeovil are well within commuting distance.
Directions
Post code BA6 9SE What3words ///drips.jugler.delays
From Glastonbury, take the road to me. Enter the village continue past the church and a short distance on turn left into the levels. Paul view is situated at the very end of this road.
Important Notice
Roderick Thomas, their clients and any joint agents state that these details are for general guidance only and accuracy cannot be guaranteed. They do not constitute any part of any contract. All measurements are approximate, and floor plans are to give a general indication only and are not measured accurate drawings. No guarantees are given regarding planning permission or fitness for purpose. No apparatus, equipment, fixture or fitting has been tested. Items shown in photographs are not necessarily included. Purchasers must satisfy themselves on all matters by inspection or otherwise.
Viewings
Interested parties are advised to check availability and current situation prior to travelling to see any property.
Important Notes
Roderick Thomas, their clients and any joint agents state that these details are for general guidance only and accuracy cannot be guaranteed. They do not constitute any part of any contract. All measurements are approximate, and floor plans are to give a general indication only and are not measured accurate drawings. No guarantees are given regarding planning permission or fitness for purpose. No apparatus, equipment, fixture or fitting has been tested. Items shown in photographs are not necessarily included. Buyers must rely on information passed between the solicitors regarding items included in the sale. Purchasers must satisfy themselves on all matters by inspection or otherwise.
VIEWINGS. Interested parties are advised to check availability and current situation prior to travelling to see any property.
All viewings are by appointment with the Agents.
Roderick Thomas, 1 Priory Road, Wells, BA5 1SR.
P.S.
A few extra comments.
Mortgages – we can help.
Bridging loans – We can help.
Moving house is complicated and stressful when a sale and purch








