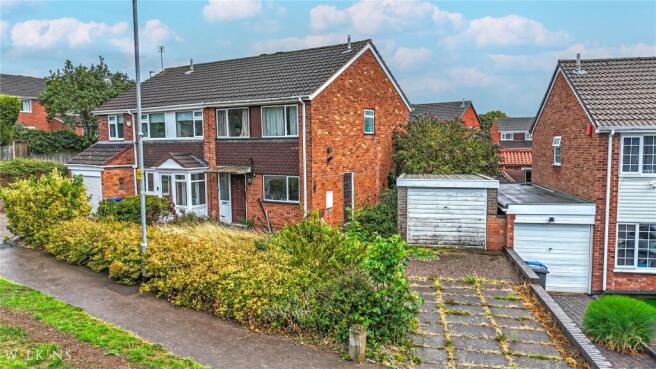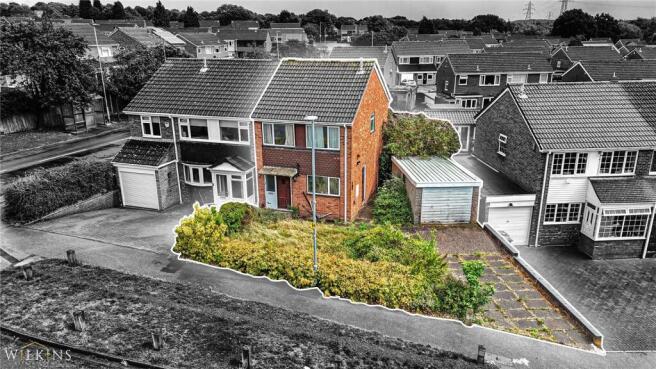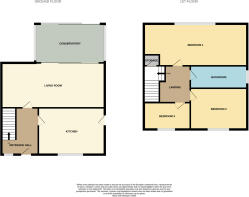
3 bedroom semi-detached house for sale
Jensen, Tamworth, Staffordshire, B77

- PROPERTY TYPE
Semi-Detached
- BEDROOMS
3
- BATHROOMS
1
- SIZE
Ask agent
Key features
- LARGE CORNER PLOT
- THREE BEDROOM SEMI DETACHED PROPERTY
- OFF ROAD PARKING & DETACHED GARAGE
- PRIVATE REAR GARDEN
- PERFECT FIRST TIME BYER OPPORTUNITY
- POPULAR TAMWORTH LCOATION
- QUIET RESIDENTIAL AREA
- NO ONWARD CHAIN
Description
Wilkins Estate Agents are delighted to bring to market this well-positioned and highly promising three-bedroom semi-detached home, located on a desirable corner plot in the sought-after Jensen area of Lakeside. This property presents an excellent opportunity for those seeking a home with potential—whether you're a first-time buyer eager to put your own stamp on a space, a growing family, or a buyer with an eye for future refurbishment and extension possibilities.
Set in a peaceful residential neighbourhood, the property enjoys a prime position that benefits from both tranquility and convenience. It is within walking distance of Lakeside Primary School, a well-regarded educational establishment, making it a perfect fit for young families. There are a variety of local shops and essential amenities nearby, along with access to beautiful local walks and green spaces, ideal for weekend strolls or outdoor activities.
Commuters and city-goers will also appreciate the property’s excellent connectivity. It lies in close proximity to Tamworth Town Centre and is just a short drive from Tamworth train station, offering direct rail links to Birmingham and beyond. For those travelling by car, the nearby A5 and M42 motorway networks provide easy access across the region.
The property itself is nestled on a large plot, which significantly enhances its potential. While it would benefit from some internal modernisation, it offers a blank canvas for the right buyer. Upon entering the home, you are welcomed by a central entrance hallway which gives access to the main living areas. The property features a spacious and bright living room, ideal for relaxing or entertaining. Adjacent to this is a well-proportioned kitchen with scope to be reimagined into a stylish and functional cooking space.
To the rear, the home features a conservatory, which overlooks and opens into the garden. This additional living space can serve a variety of functions—from a sunroom or playroom to a home office or dining area—offering flexibility to suit modern lifestyles.
Upstairs, the property continues to impress with three generously sized bedrooms, all accessed via the landing. Each room offers ample space for furniture and storage, with the potential to be modernised into cosy, comfortable retreats. A family bathroom, complete with a traditional three-piece suite, serves the upper level and provides the ideal space to design a contemporary bathroom to your taste.
Externally, the home offers excellent outdoor space. A neat front lawn area, framed by established hedges, provides a sense of privacy and curb appeal. A tandem driveway runs along the side of the property, offering off-road parking for multiple vehicles and leading to a detached garage—ideal for additional storage or as a future workshop space.
The real gem, however, is the private rear garden. Larger than average due to the corner plot position, it is full of potential. Whether you dream of landscaped flower beds, a paved entertaining area, or even the possibility of extending the house (subject to planning), this garden provides a fantastic foundation to bring your vision to life. The garden also benefits from a side access gate, making it convenient for family life and outdoor gatherings.
In summary, this property offers a rare combination of location, plot size, and future potential. With generous internal space and excellent external proportions, it represents a fantastic opportunity for a buyer looking to create their dream home in a well-connected, family-friendly area. Early viewing is highly recommended to fully appreciate all that this home has to offer.
LIVING ROOM – 4.456m x 4.202m
KITCHEN – 3.289m x 2.779m
CONSERVATORY – 3.126m x 2.054m
BEDROOM ONE – 4.427m x 2.841m
BEDROOM TWO – 3.215m x 2.247m
BEDROOM THREE – 2.268m x 2.013m
BATHROOM – 2.537m x 1.302m
- COUNCIL TAXA payment made to your local authority in order to pay for local services like schools, libraries, and refuse collection. The amount you pay depends on the value of the property.Read more about council Tax in our glossary page.
- Band: TBC
- PARKINGDetails of how and where vehicles can be parked, and any associated costs.Read more about parking in our glossary page.
- Yes
- GARDENA property has access to an outdoor space, which could be private or shared.
- Yes
- ACCESSIBILITYHow a property has been adapted to meet the needs of vulnerable or disabled individuals.Read more about accessibility in our glossary page.
- Ask agent
Energy performance certificate - ask agent
Jensen, Tamworth, Staffordshire, B77
Add an important place to see how long it'd take to get there from our property listings.
__mins driving to your place
Get an instant, personalised result:
- Show sellers you’re serious
- Secure viewings faster with agents
- No impact on your credit score
Your mortgage
Notes
Staying secure when looking for property
Ensure you're up to date with our latest advice on how to avoid fraud or scams when looking for property online.
Visit our security centre to find out moreDisclaimer - Property reference TMW251133. The information displayed about this property comprises a property advertisement. Rightmove.co.uk makes no warranty as to the accuracy or completeness of the advertisement or any linked or associated information, and Rightmove has no control over the content. This property advertisement does not constitute property particulars. The information is provided and maintained by Wilkins Estate Agents, Tamworth. Please contact the selling agent or developer directly to obtain any information which may be available under the terms of The Energy Performance of Buildings (Certificates and Inspections) (England and Wales) Regulations 2007 or the Home Report if in relation to a residential property in Scotland.
*This is the average speed from the provider with the fastest broadband package available at this postcode. The average speed displayed is based on the download speeds of at least 50% of customers at peak time (8pm to 10pm). Fibre/cable services at the postcode are subject to availability and may differ between properties within a postcode. Speeds can be affected by a range of technical and environmental factors. The speed at the property may be lower than that listed above. You can check the estimated speed and confirm availability to a property prior to purchasing on the broadband provider's website. Providers may increase charges. The information is provided and maintained by Decision Technologies Limited. **This is indicative only and based on a 2-person household with multiple devices and simultaneous usage. Broadband performance is affected by multiple factors including number of occupants and devices, simultaneous usage, router range etc. For more information speak to your broadband provider.
Map data ©OpenStreetMap contributors.






