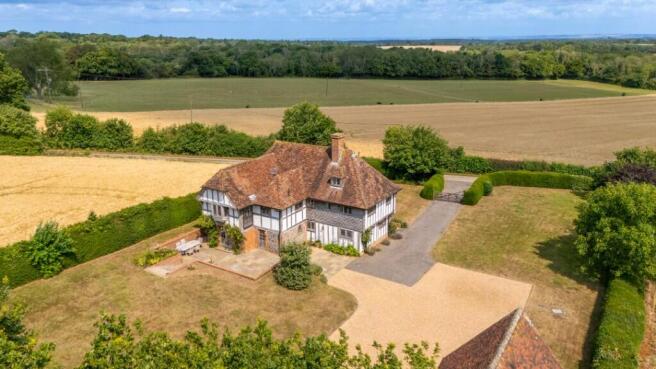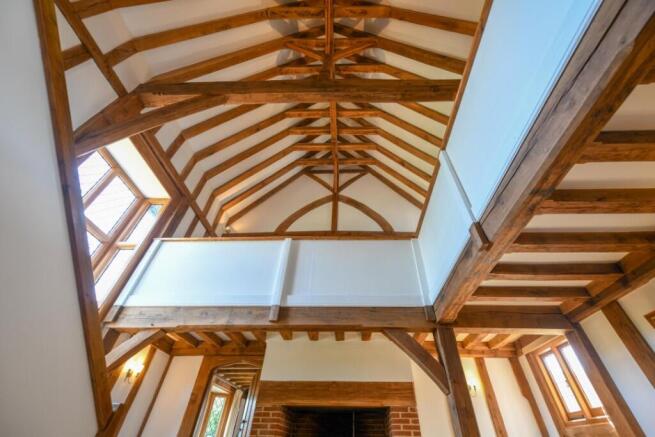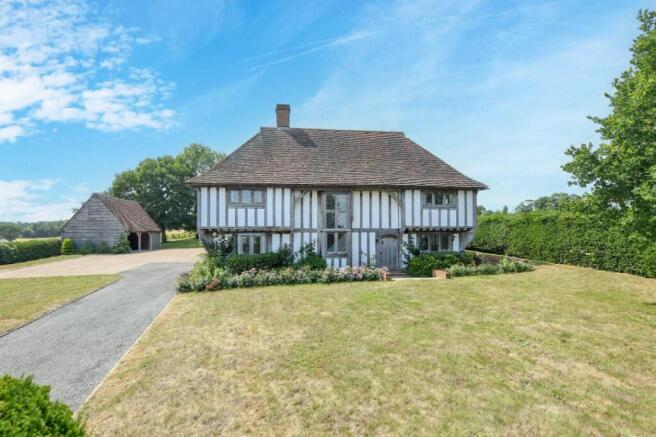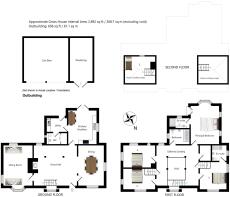Stalisfield

- PROPERTY TYPE
Detached
- BEDROOMS
5
- BATHROOMS
3
- SIZE
2,892 sq ft
269 sq m
- TENUREDescribes how you own a property. There are different types of tenure - freehold, leasehold, and commonhold.Read more about tenure in our glossary page.
Freehold
Key features
- Equisite Wealden House Recreation
- Constructed 23 Years Ago With Green Oak
- Tucked Away In Peaceful Area of Outstanding Natural Beauty
- 2.16 Acre Plot Surrounded By Fields & Countryside
- Grand Hall with Vaulted Ceiling & Fireplace
- Kitchen/Breakfast Room, Utility & Cloakroom
- Five Bedrooms, Two En-suites & Family Bathroom
- Two En-suites & Family Bathroom
- Tranquil Location with Extensive Views to the North Coast
- Permission For Large Extension
Description
This beautiful home was constructed 23 years ago commissioned by the current vendor as an exact copy of a Wealden Hall House using green oak but with the benefit of modern construction methods resulting in a stunning home that captures the soul of the period but without the drawbacks.
The attractive and spacious accommodation with underfloor heating throughout, comprises a grand entrance hall with feature open fire a vaulted ceiling and galleried landing, sitting room, dining room, kitchen/breakfast room, utility/laundry room, cloakroom, principal bedroom with Juliet balcony and ensuite shower room, guest bedroom with ensuite bathroom, three further bedrooms (one in the loft), family bathroom and loft store room.
Upon arriving at the property you are greeted by a five bar gate leading to an extensive shingle driveway with off road parking for several vehicles leading to a detached cart barn and workshop. The grounds surrounding the home are mainly laid to lawn with a beautiful rear flagstone patio area. The grounds extend back and are completely surrounded by farmland/countryside. They are predominently woodland with a walk extending back, ideal for walking the dogs without having to leave your land.
There is also permission for a large extension that has already been actioned and would double the house size.
Dimensions:
Ground Floor
Grand Hall: 19'3" x 19'0" (5.87m x 5.79m)
Sitting Room: 19'0" x 13'9" (5.79m x 4.19m)
Dining Room: 18'10" x 11'11" (5.74m x 3.63m)
Kitchen/Breakfast Room: 15'6" x 13'5" (4.72m x 4.09m)
Utility: 9'6" x 6'8" (2.90m x 2.03m)
Cloakroom: 6'5" x 4'8" (1.96m x 1.42m)
First Floor
Galleried Landing: 19'3" x 19'0" (5.87m x 5.79m) at largest
Principal Bedroom: 18'11" x 14'8" (5.77m x 4.47m) into bay
Ensuite Shower Room: 9'11" x 5'1" (3.02m x 1.55m)
Guest Bedroom: 13'5" x 12'8" (4.09m x 3.86m)
En-suite Shower Room: 7'7" x 7'5" (2.31m x 2.26m)
Bedroom Three: 15'1" x 10'6" (4.60m x 3.20m)
Bedroom Four: 13'11" x 9'8" (4.24m x 2.95m)
Family Bathroom: 10'1" x 6'7" (3.07m x 2.01m)
Second Floor
Bedroom Five: 14'6" x 12'8" (4.42m x 3.86m)
into eaves, reduced ceiling height
Attic Store: 13'9" x 12'8" (4.19m x 3.86m)
into eaves, reduced ceiling height
Outbuildings
Cart Barn: 20'11" x 19'9" (6.38m x 6.02m)
Workshop: 20'5" x 10'10" (6.22m x 3.30m)
Locality
This private home is located just outside the pretty rural village of Stalisfield located on the top of the North Downs. A lovely quiet area with rolling countryside, superb views and walks, a perfect place to escape to the country.
Whilst being rural the property has access to an award winning pub, and is only 3.6 miles from Charing village with it's shops and mainline station and there are excellent further amenities in Ashford just a short drive with it's high speed connection to London in just 37 minutes.
Tenure
Freehold
Services
Oil fuelled underfloor central heating, septic tank drainage, mains electricity, Current broadband 1 mbps
Council Tax
Band F - Swale Borough Council
- COUNCIL TAXA payment made to your local authority in order to pay for local services like schools, libraries, and refuse collection. The amount you pay depends on the value of the property.Read more about council Tax in our glossary page.
- Ask agent
- PARKINGDetails of how and where vehicles can be parked, and any associated costs.Read more about parking in our glossary page.
- Garage,Driveway
- GARDENA property has access to an outdoor space, which could be private or shared.
- Front garden,Back garden
- ACCESSIBILITYHow a property has been adapted to meet the needs of vulnerable or disabled individuals.Read more about accessibility in our glossary page.
- Ask agent
Stalisfield
Add an important place to see how long it'd take to get there from our property listings.
__mins driving to your place
Get an instant, personalised result:
- Show sellers you’re serious
- Secure viewings faster with agents
- No impact on your credit score
Your mortgage
Notes
Staying secure when looking for property
Ensure you're up to date with our latest advice on how to avoid fraud or scams when looking for property online.
Visit our security centre to find out moreDisclaimer - Property reference SAD1713767. The information displayed about this property comprises a property advertisement. Rightmove.co.uk makes no warranty as to the accuracy or completeness of the advertisement or any linked or associated information, and Rightmove has no control over the content. This property advertisement does not constitute property particulars. The information is provided and maintained by Saddlers, Charing. Please contact the selling agent or developer directly to obtain any information which may be available under the terms of The Energy Performance of Buildings (Certificates and Inspections) (England and Wales) Regulations 2007 or the Home Report if in relation to a residential property in Scotland.
*This is the average speed from the provider with the fastest broadband package available at this postcode. The average speed displayed is based on the download speeds of at least 50% of customers at peak time (8pm to 10pm). Fibre/cable services at the postcode are subject to availability and may differ between properties within a postcode. Speeds can be affected by a range of technical and environmental factors. The speed at the property may be lower than that listed above. You can check the estimated speed and confirm availability to a property prior to purchasing on the broadband provider's website. Providers may increase charges. The information is provided and maintained by Decision Technologies Limited. **This is indicative only and based on a 2-person household with multiple devices and simultaneous usage. Broadband performance is affected by multiple factors including number of occupants and devices, simultaneous usage, router range etc. For more information speak to your broadband provider.
Map data ©OpenStreetMap contributors.







