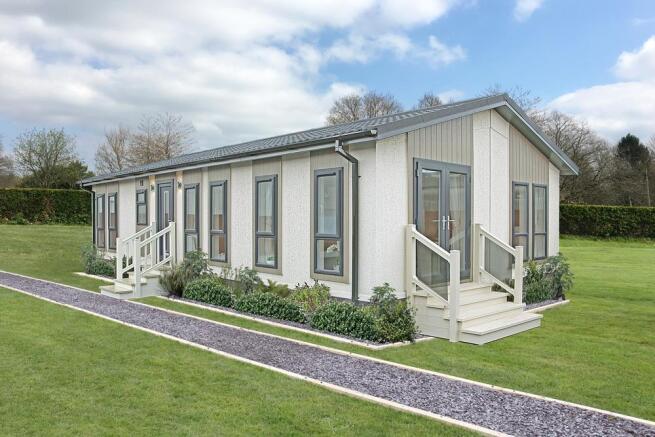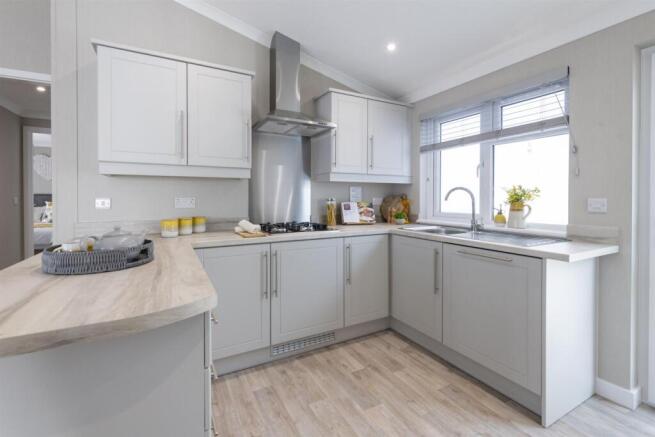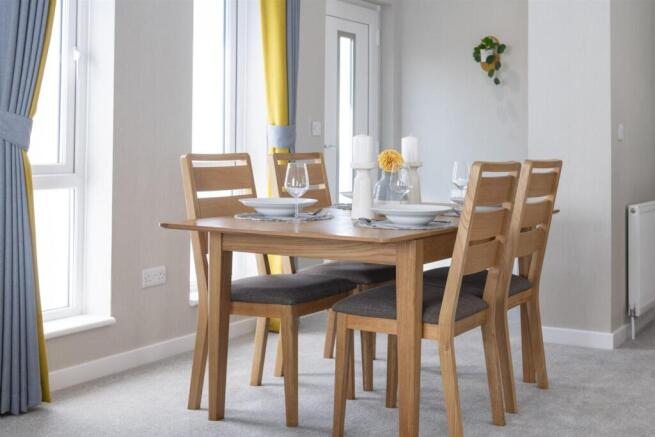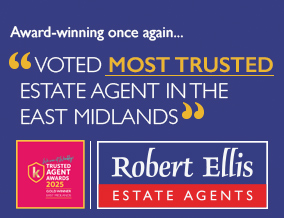
2 bedroom park home for sale
Killarney Park, Nottingham

- PROPERTY TYPE
Park Home
- BEDROOMS
2
- BATHROOMS
2
- SIZE
Ask agent
- TENUREDescribes how you own a property. There are different types of tenure - freehold, leasehold, and commonhold.Read more about tenure in our glossary page.
Freehold
Key features
- SITUATED IN A POPULAR OVER 45'S COMPLEX
- AVAILABLE AS SINGLE OR TWIN
- CONTEMPORARY SEMI OPEN-PLAN DESIGN
- OPTION FOR UTILITY, STUDY OR THIRD BEDROOM
- 10 YEAR FRAME WARRANTY & 5 YEAR GLAZING WARRANTY
- FRENCH DOORS TO LOUNGE AREA
- POTENTIAL FOR TERRACE OR PATIO
- SPACIOUS L-SHAPED LOUNGE AND DINING AREA
- MASTER BEDROOM WITH EN-SUITE AND DRESSING AREA
- FAMILY BATHROOM INCLUDED
Description
The Newmarket is a stylish and affordable home, available in a single or a twin, with a contemporary, semi open-plan living space and the option to have a utility, study or even a third bedroom.
The simple yet stylish exterior benefits from tall windows to the front of the home, allowing plenty of natural light in, and French doors to the lounge area; a lovely feature for enjoying long summer days and plenty of fresh air. This also lends itself to an outside terrace/patio area where the available plot space lends itself, adding an extra element of potential appeal to buyers.
Inside you immediately get a feeling of openness with a large, contemporary styled, semi-open plan living space after a reception/boot area. The lounge and dining area form an ‘L’ shape and the kitchen is open through to the dining area.
Two double bedrooms, the master with en-suite shower and dressing area and a family bathroom complete the arrangement.
Key Features - New traditionally styled interior design scheme
Feature CanExel cladding to the exterior (available in a range of colours)
Semi-enclosed entrance with coat cupboard
Semi open-plan living space with lounge, dining and kitchen areas
Tall, slender windows to the lounge / dining area and master bedroom
French doors to the lounge
Contemporary fitted kitchen with integrated appliances
Master bedroom with dressing area and en-suite
This home is available as a single or a twin.
Construction - Built to BS 3632 residential standard, protected by a 10-year GoldShield structural warranty, pitched tiled roof - tiles guaranteed for 50 year, UPVC double glazing (10-year frame warranty + 5-year glazing warranty).
Living Space - Combi-bac carpet with underlay, full length curtains with tie backs, furniture includes coffee table plus extending dining table with chairs, built-in cabinetry with high level TV point for customers own TV, 2 x 3-seater sofas with scatter cushions.
Kitchen - Integrated fridge-freezer, washing machine and dishwasher, light Grey ‘Sirius’ style kitchen units, electric eye-level single oven, 4 burner gas hob with stainless steel splashback plus chimney extractor fan, vinyl flooring, USB charging point, roman blinds.
Bedrooms And Bathrooms - Combi-bac carpet with underlay to bedrooms, vinyl to bathrooms, lined curtains with tie backs to bedrooms, wall mounted headboards with co-ordinated bed runner and scatters (no bedding), walk-through dressing area to master bedroom, kneehole and stool to bedroom 2, USB charging point to all bedrooms, en-suite shower room with quadrant shower cubicle and combi shower, chrome towel radiator to bathroom and en-suite, venetian blind to bathroom and en-suite, shaver point to en-suite.
Agents Notes: Park Home Addtional Information - Electricity: Mains supply
Water: Mains supply
Gas: No mains supply
Septic Tank: No
Broadband: BT, Sky
Broadband Speed: Standard 15mbps Superfast 80mbps
Phone Signal: 02, Vodafone, EE, Three
Sewage: No mains supply
Flood Risk: Surface Water High
Flood Defences: No
Non-Standard Construction: No
Any Legal Restrictions: No
Other Material Issues: No
Agents Notes: Please Note - The model photographed is bespoke configuration and is a mirror image floor plan. The standard model includes French doors to the lounge. Decking and props are not included, some photos may include optional extras and specifications and layouts may differ from those shown here. For full details, please contact our sales team.
A STYLISH AND AFFORDABLE PARK HOME WITH A CONTEMPORARY SEMI OPEN-PLAN LAYOUT, FLEXIBLE ROOM OPTIONS, AND BRIGHT, AIRY LIVING SPACES.
Brochures
Killarney Park, NottinghamBrochure- COUNCIL TAXA payment made to your local authority in order to pay for local services like schools, libraries, and refuse collection. The amount you pay depends on the value of the property.Read more about council Tax in our glossary page.
- Ask agent
- PARKINGDetails of how and where vehicles can be parked, and any associated costs.Read more about parking in our glossary page.
- Ask agent
- GARDENA property has access to an outdoor space, which could be private or shared.
- Yes
- ACCESSIBILITYHow a property has been adapted to meet the needs of vulnerable or disabled individuals.Read more about accessibility in our glossary page.
- Ask agent
Energy performance certificate - ask agent
Killarney Park, Nottingham
Add an important place to see how long it'd take to get there from our property listings.
__mins driving to your place
Notes
Staying secure when looking for property
Ensure you're up to date with our latest advice on how to avoid fraud or scams when looking for property online.
Visit our security centre to find out moreDisclaimer - Property reference 34084502. The information displayed about this property comprises a property advertisement. Rightmove.co.uk makes no warranty as to the accuracy or completeness of the advertisement or any linked or associated information, and Rightmove has no control over the content. This property advertisement does not constitute property particulars. The information is provided and maintained by Robert Ellis, Arnold. Please contact the selling agent or developer directly to obtain any information which may be available under the terms of The Energy Performance of Buildings (Certificates and Inspections) (England and Wales) Regulations 2007 or the Home Report if in relation to a residential property in Scotland.
*This is the average speed from the provider with the fastest broadband package available at this postcode. The average speed displayed is based on the download speeds of at least 50% of customers at peak time (8pm to 10pm). Fibre/cable services at the postcode are subject to availability and may differ between properties within a postcode. Speeds can be affected by a range of technical and environmental factors. The speed at the property may be lower than that listed above. You can check the estimated speed and confirm availability to a property prior to purchasing on the broadband provider's website. Providers may increase charges. The information is provided and maintained by Decision Technologies Limited. **This is indicative only and based on a 2-person household with multiple devices and simultaneous usage. Broadband performance is affected by multiple factors including number of occupants and devices, simultaneous usage, router range etc. For more information speak to your broadband provider.
Map data ©OpenStreetMap contributors.








