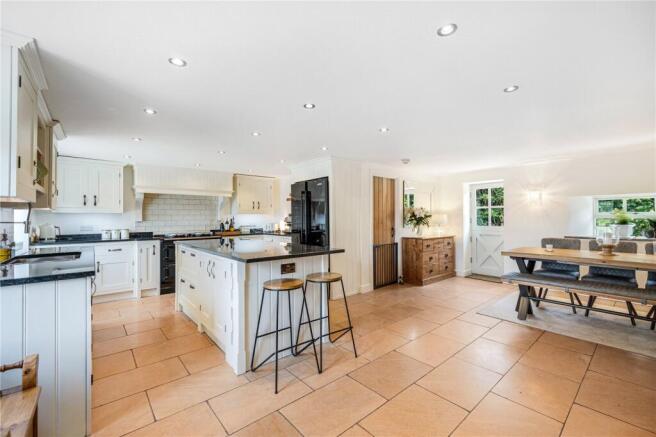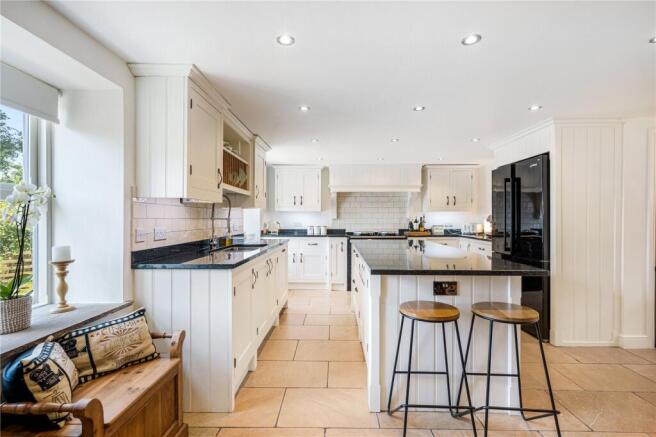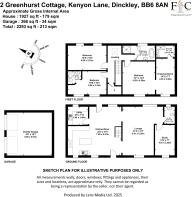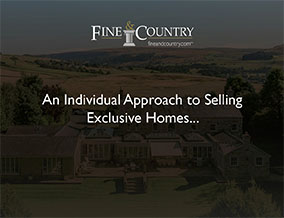
3 bedroom house for sale
Kenyon Lane, Dinckley, BB6

- PROPERTY TYPE
House
- BEDROOMS
3
- BATHROOMS
3
- SIZE
1,927 sq ft
179 sq m
- TENUREDescribes how you own a property. There are different types of tenure - freehold, leasehold, and commonhold.Read more about tenure in our glossary page.
Freehold
Key features
- Delightful Cottage in Idyllic Setting
- Magnificent Open Views Over Farmland and Countryside
- Three Double Bedrooms, Two En-Suite Shower Rooms
- Living Room, Stunning Dining Kitchen, Utility Room, Study
- 2pc Cloakroom, Luxury 4pc Family Bathroom
- Fabulous Garden Area and Summer House
- Private Driveway Parking, Double Garage with Twin Electric Doors
- Close to the River Ribble, Rural Walks, Fishing Clubs and Restaurants
- Short Drive to Both Clitheroe and Whalley
- EPC: C I Freehold I Council Tax Band: F
Description
Offered with no onward chain. Early viewing is highly recommended.
EPC: C I Freehold I Council Tax Band: F
A welcoming open porch leads into the heart of the home – a superb dining kitchen fitted with an extensive range of high-quality hand built base and wall units, complete with a plate rail and granite work surfaces with matching upstands. A three-oven electric AGA with twin hotplates is complemented by a feature extractor with integrated lighting, alongside space for an American-style fridge freezer, an integrated dishwasher, a double bowl sink with mixer tap, and a central island with additional storage and a breakfast bar. Travertine flooring and a stable door to the rear complete this well-appointed space.
The adjoining utility room is equally well equipped, offering matching cabinetry, oak block worktops, plumbing for a washing machine, space for a dryer, a sink unit with mixer tap, and a floor-mounted Worcester boiler.
The living room is both warm and characterful, centred around a wood-burning stove set within an elegant stone fireplace, with oak flooring and bi-fold doors opening out to the rear. A separate office, also with oak flooring and a front-facing aspect, offers versatility and could readily serve as a fourth bedroom if required. A stylish 2pc cloakroom completes the ground floor.
A staircase, with a striking exposed stone wall, rises to a spacious first floor landing with a walk in storage cupboard and Velux window. There are three well-proportioned double bedrooms. The principal suite features oak flooring and a charming stone archway leading into a generous dressing room, which in turn opens into an en-suite with contemporary 3pc wet room with walk-in shower, vanity basin, dual flush WC, tiled flooring, chrome towel rail, and Velux window.
Bedroom two also benefits from oak flooring and a newly fitted 3pc en-suite shower room with a shower cubicle with direct feed wash basin, hand wash basin and low suite WC, tiled floor and walls, while bedroom three, similarly finished with oak flooring, is served by a beautifully appointed four-piece family bathroom. This luxurious space includes a freestanding stone bath, a walk-in shower with direct-feed attachment, hand wash basin, dual flush WC, tiled floor, exposed stone detailing to one wall, and a chrome towel rail.
Outside, a stone-flagged seating area lies to the front, ideal for morning coffee. Beyond the lane, a spacious driveway provides ample off-road parking and gives access to a double garage, with twin up and over electric doors and power and light laid on. A water tap is also installed.
The garden is truly a sanctuary, bordered by open countryside and farmland with useful water supply. It boasts a beautifully landscaped Indian stone patio, well-stocked planted borders, a generous lawn, and a charming summer house – an idyllic spot to unwind and take in the breathtaking evening sunsets. There is a small private and secure paved terrace at the back of the house offering a pleasant area for alfresco and relaxation. The terrace also an external water tap providing hot and cold water - ideal for those muddy boots and fur balls. The property also features a bespoke custom painted double garage with twin electric Hormann doors, with power, light and water together with a private driveway to the front.
The property enjoys the benefit of underfloor heating throughout and offers beautifully presented internal accommodation extending to approximately 1,927 sq ft.
EPC: C I Freehold I Council Tax Band: F
To find this property please download the what3words app:-
After downloading the app, add the address below, select navigate and choose either Google or Apple maps and this will direct you to the property.
///visa.thigh.operation
Head down Northcote Road from the A59 turn left at the bottom in to Old Langho Road passing the Black Bull Public House, follow the road along turning right in to Salesbury Hall Road and on towards Dinckley turning right in to Kenyon Lane, follow the road down and 2 Greenhurst Cottage can be located on the right hand side.
Oil Fired Heating, Under Floor Heating throughout, Mains Water and Shared Septic Tank Drainage, CCTV.
Brochures
Web Details- COUNCIL TAXA payment made to your local authority in order to pay for local services like schools, libraries, and refuse collection. The amount you pay depends on the value of the property.Read more about council Tax in our glossary page.
- Band: F
- PARKINGDetails of how and where vehicles can be parked, and any associated costs.Read more about parking in our glossary page.
- Garage,Driveway,Off street
- GARDENA property has access to an outdoor space, which could be private or shared.
- Yes
- ACCESSIBILITYHow a property has been adapted to meet the needs of vulnerable or disabled individuals.Read more about accessibility in our glossary page.
- Ask agent
Kenyon Lane, Dinckley, BB6
Add an important place to see how long it'd take to get there from our property listings.
__mins driving to your place
Get an instant, personalised result:
- Show sellers you’re serious
- Secure viewings faster with agents
- No impact on your credit score
Your mortgage
Notes
Staying secure when looking for property
Ensure you're up to date with our latest advice on how to avoid fraud or scams when looking for property online.
Visit our security centre to find out moreDisclaimer - Property reference CLI240302. The information displayed about this property comprises a property advertisement. Rightmove.co.uk makes no warranty as to the accuracy or completeness of the advertisement or any linked or associated information, and Rightmove has no control over the content. This property advertisement does not constitute property particulars. The information is provided and maintained by Fine & Country, Ribble Valley. Please contact the selling agent or developer directly to obtain any information which may be available under the terms of The Energy Performance of Buildings (Certificates and Inspections) (England and Wales) Regulations 2007 or the Home Report if in relation to a residential property in Scotland.
*This is the average speed from the provider with the fastest broadband package available at this postcode. The average speed displayed is based on the download speeds of at least 50% of customers at peak time (8pm to 10pm). Fibre/cable services at the postcode are subject to availability and may differ between properties within a postcode. Speeds can be affected by a range of technical and environmental factors. The speed at the property may be lower than that listed above. You can check the estimated speed and confirm availability to a property prior to purchasing on the broadband provider's website. Providers may increase charges. The information is provided and maintained by Decision Technologies Limited. **This is indicative only and based on a 2-person household with multiple devices and simultaneous usage. Broadband performance is affected by multiple factors including number of occupants and devices, simultaneous usage, router range etc. For more information speak to your broadband provider.
Map data ©OpenStreetMap contributors.





