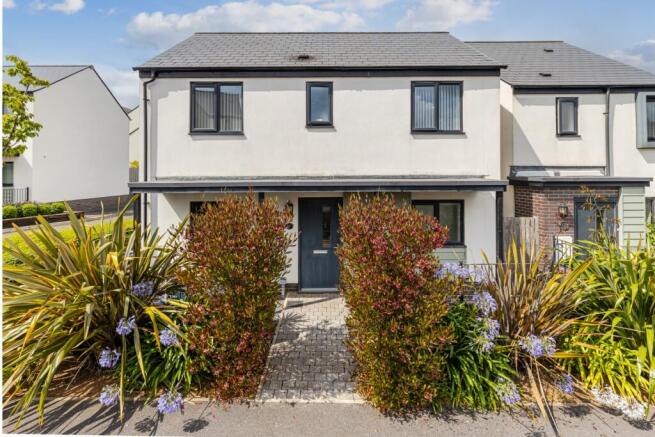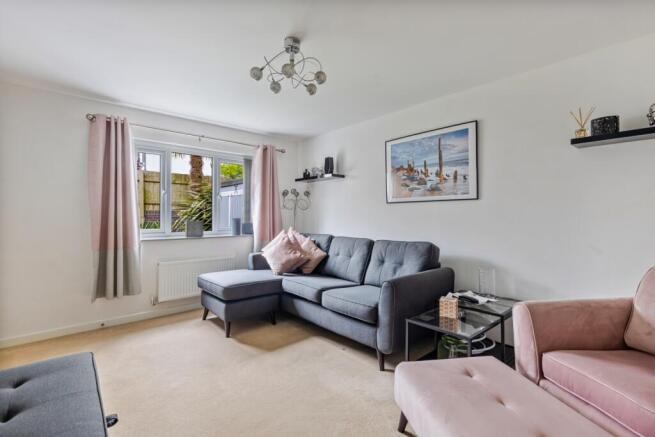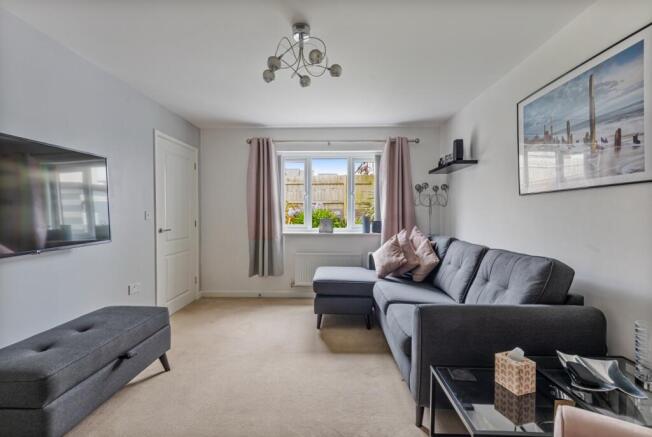Hollyhock Way, Paignton

- PROPERTY TYPE
Detached
- BEDROOMS
3
- BATHROOMS
2
- SIZE
Ask agent
- TENUREDescribes how you own a property. There are different types of tenure - freehold, leasehold, and commonhold.Read more about tenure in our glossary page.
Freehold
Key features
- Detached
- Three bedrooms
- Bathroom and ensuite
- Landscaped garden
- Off road parking
- Shops nearby
- Schools nearby
- Modern feel
- Well presented
Description
Step through the front door of this charming three-bedroom detached home, and you're immediately greeted by a warm, inviting entrance hall—its clean lines and soft tones setting the stage for the harmonious interior that unfolds beyond.
The sitting room is positioned at the front of the house, bathed in natural light from the generous window. With its soft carpeting and subtle décor, this space is perfect for quiet evenings or lively gatherings, while the open doorway maintains an easy flow into the rest of the home.
Moving toward the rear, the open-plan kitchen and dining area stretches across the depth of the property. This space is designed for togetherness and functionality—whether it's cooking up a feast or catching up over breakfast. High-gloss units, integrated appliances, and sleek countertops add sophistication. The dining zone flows effortlessly toward a set of glass patio doors, which invite the outside in and draw your eye out to the garden—a beautiful backdrop for every mealtime.
Tucked neatly off the hallway is a convenient cloakroom/WC, ideal for guests and day-to-day use, maintaining the home's seamless functionality.
Climbing the staircase, the upper floor offers a thoughtfully designed layout that balances privacy and comfort. The primary bedroom, quietly positioned at the rear, offers garden views and a calming ambiance. With ample space for a king-sized bed and fitted wardrobes, it's complemented by a sleek en-suite shower room. Bedroom 2, set at the front of the house, is equally spacious—ideal as a guest room. Large windows fill the room with light, and neutral tones create a canvas for personalization. Large windows fill the room with light, and neutral tones create a canvas for personalization. Bedroom 3, nestled beside the landing, serves perfectly as a nursery, compact double, or even a home office. With smart proportions and versatility, it ensures no square foot is wasted.
The family bathroom is situated centrally on the landing, featuring a modern suite and well-chosen finishes that provide a spa-like feel.
The landscaped rear garden becomes a natural extension of the interior. Step out from the dining area onto a stone-paved terrace, ideal for summer dining and casual outdoor lounging. Beyond this, a manicured artifical lawn is framed by sculpted beds bursting with seasonal blooms and architectural planting. Mature shrubs and fencing provide a sense of enclosure and serenity. A neat garden shed and side access offer storage solutions and practicality without compromising the garden's charm. Whether it's morning coffee in the sunlight, evening gatherings with friends, or children playing freely—the garden is tailored to suit every lifestyle moment.
AGENT NOTES -
Tenure: Freehold
Annual maintenance charges - we understand this to be circa £261 per annum through Greenbelt
Council Tax - Torbay Council Band D
Heating: Gas central heating. Electricity: Mains. Water: Mains. Sewerage: Mains
Construction type: Standard
Parking: Off road parking for 2 cars
Is the property listed? No
Has the property been flooded in the last 5 years? No
Broadband:The Ofcom checker website indicates the predicted availability of Standard, superfast and Ultrafast broadband in this area.
Mobile phone availability according to the Ofcom website checker:
Provider - signal
EE – Good outdoor, variable in home
Three – Good outdoor and in home
O2 - Good outdoor and in home
Vodafone – Good outdoor and in home
Sitting Room
4.5m x 3.31m - 14'9" x 10'10"
Kitchen / Dining Room
5.66m x 3.72m - 18'7" x 12'2"
WC
2m x 1.06m - 6'7" x 3'6"
Bedroom 1
3.37m x 3.26m - 11'1" x 10'8"
Ensuite
1.95m x 1.57m - 6'5" x 5'2"
Bedroom 2
3.34m x 2.66m - 10'11" x 8'9"
Bedroom 3
2.35m x 2.22m - 7'9" x 7'3"
Bathroom
2.22m x 1.74m - 7'3" x 5'9"
- COUNCIL TAXA payment made to your local authority in order to pay for local services like schools, libraries, and refuse collection. The amount you pay depends on the value of the property.Read more about council Tax in our glossary page.
- Band: TBC
- PARKINGDetails of how and where vehicles can be parked, and any associated costs.Read more about parking in our glossary page.
- Yes
- GARDENA property has access to an outdoor space, which could be private or shared.
- Yes
- ACCESSIBILITYHow a property has been adapted to meet the needs of vulnerable or disabled individuals.Read more about accessibility in our glossary page.
- Ask agent
Hollyhock Way, Paignton
Add an important place to see how long it'd take to get there from our property listings.
__mins driving to your place
Get an instant, personalised result:
- Show sellers you’re serious
- Secure viewings faster with agents
- No impact on your credit score
Your mortgage
Notes
Staying secure when looking for property
Ensure you're up to date with our latest advice on how to avoid fraud or scams when looking for property online.
Visit our security centre to find out moreDisclaimer - Property reference 10700651. The information displayed about this property comprises a property advertisement. Rightmove.co.uk makes no warranty as to the accuracy or completeness of the advertisement or any linked or associated information, and Rightmove has no control over the content. This property advertisement does not constitute property particulars. The information is provided and maintained by EweMove, Covering South West England. Please contact the selling agent or developer directly to obtain any information which may be available under the terms of The Energy Performance of Buildings (Certificates and Inspections) (England and Wales) Regulations 2007 or the Home Report if in relation to a residential property in Scotland.
*This is the average speed from the provider with the fastest broadband package available at this postcode. The average speed displayed is based on the download speeds of at least 50% of customers at peak time (8pm to 10pm). Fibre/cable services at the postcode are subject to availability and may differ between properties within a postcode. Speeds can be affected by a range of technical and environmental factors. The speed at the property may be lower than that listed above. You can check the estimated speed and confirm availability to a property prior to purchasing on the broadband provider's website. Providers may increase charges. The information is provided and maintained by Decision Technologies Limited. **This is indicative only and based on a 2-person household with multiple devices and simultaneous usage. Broadband performance is affected by multiple factors including number of occupants and devices, simultaneous usage, router range etc. For more information speak to your broadband provider.
Map data ©OpenStreetMap contributors.





