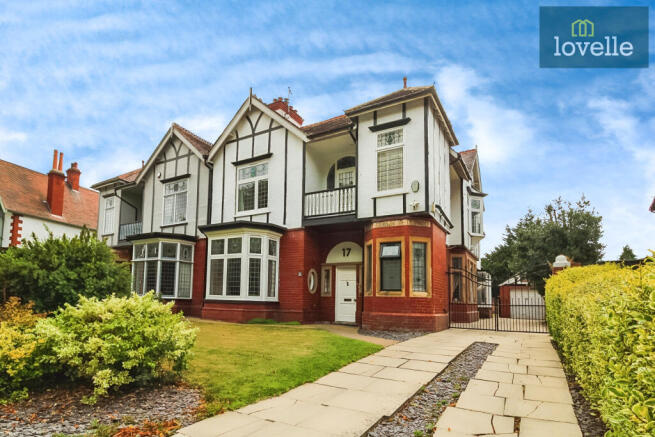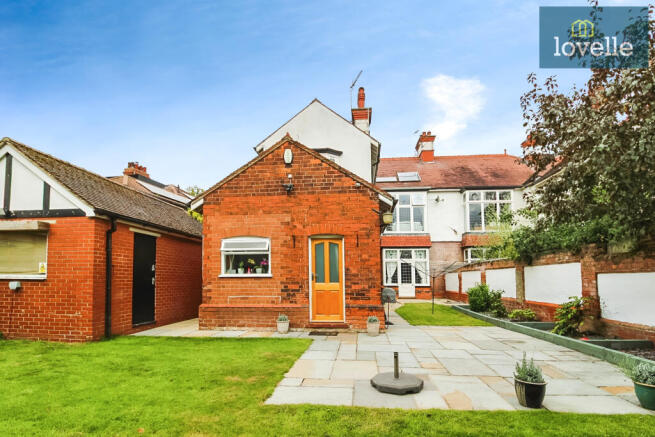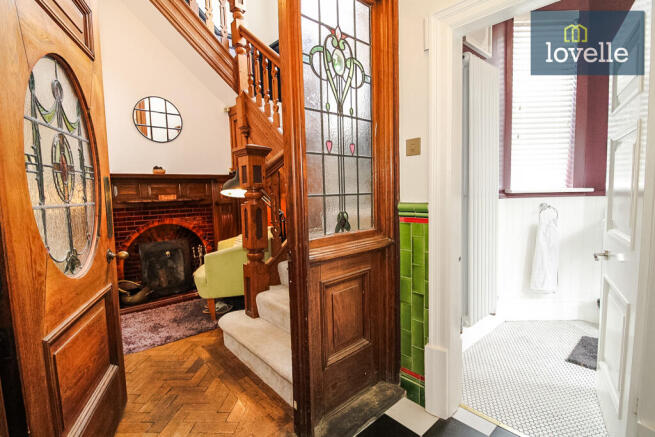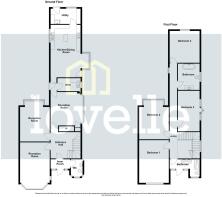Park Drive, Grimsby, DN32

- PROPERTY TYPE
Semi-Detached
- BEDROOMS
4
- BATHROOMS
3
- SIZE
Ask agent
- TENUREDescribes how you own a property. There are different types of tenure - freehold, leasehold, and commonhold.Read more about tenure in our glossary page.
Freehold
Key features
- Double & Single Glazing
- Gas Central Heating
- 4 Generous Bedrooms
- Semi-Detached Edwardian House
- Beautiful Period Features
- Private Drive & Garage
- Prime Location
- Opposite Peoples Park
Description
Lovelle presents an exceptional opportunity to acquire a truly remarkable Edwardian semi-detached house, ideally located in a sought-after location, close to the town centre. Boasting historical features, excellent public transport links, well-regarded schools, and positioned opposite the beautiful tree lined 'Peoples Park'. This property is perfectly suited for families seeking both character and convenience.
Upon arrival, find yourself welcomed by a traditional hallway, featuring a charming fireplace and an impressive, large stained glass window above the staircase.
The ground floor delights with three spacious reception rooms. The primary reception room is exceptionally large, flooded with natural light from a bay window and dual aspect windows that overlook the adjacent park. An elegant log burner provides a cosy focal point. The second reception room maintains the period atmosphere, showcasing a striking traditional fireplace with vintage tiling and a wooden mantlepiece, complemented by bay-style windows. The third reception room offers access to the garden, a beautiful fireplace, built-in shelves, and a large bay window, promising versatility and style for formal entertaining or relaxed family living.
A generous, open-plan kitchen forms the hub of the home, thoughtfully equipped with a kitchen island, wood countertops, and an abundance of cupboard space. Natural light enhances the inviting atmosphere, while integrated appliances include a cooker, hob, and dishwasher. The kitchen also benefits from a dedicated dining space, and another bay window. A separate utility room adds a practical dimension to busy family life.
Upstairs, four well-proportioned double bedrooms await. The master suite is a showpiece, complete with built-in wardrobes, a beautiful panelled wall, and inspiring park views. The second bedroom is equally appealing with its own built-in wardrobes, a spacious layout, a large bay window, and abundant brightness. The third double bedroom also includes built-in wardrobes, while the fourth bedroom offers excellent proportions for a guest room or study.
Two luxurious bathrooms serve the household, each designed for comfort and convenience. The main bathroom is fitted with 'his and her' sinks, a walk-in rainfall shower, WC, heated towel rail, double windows, and access to a private balcony. The family bathroom boasts a freestanding bath with rainfall shower, a heated towel rail, WC, and large vanity sink. Additionally. the downstairs WC features dual aspect windows, heated towel rail, and sink.
Numerous windows have been replaced with a FENSA registered installer, replicating original stained glass designs to keep within local conservation area guidelines. Gas central heated and retained charming features throughout, this splendid family home combines timeless elegance with modern comforts. This property also comprises of an enclosed garden, complete with a private drive and garage, EV charging point, offering a beautiful outdoor space and ample parking. Early viewing is highly recommended to fully appreciate all that this remarkable property has to offer.
EPC rating: D. Tenure: Freehold,
Measurements
Kitchen/Diner 7.38m x 3.14m
Reception room 1 4.56m x 6.45m
Reception room 2 4.37m x 4.24m
Reception room 3 7.41m x 4.24m
Bedroom 1 5.18m x 3.97m
Bedroom 2 4.23m x 4.22m
Bedroom 3 3.21m x 4.37m
Bedroom 4 3.62m x 4.24m
Bathroom 1 4.22m x 2.61m
Bathroom 2 2.58m x 2.10m
Utility 1 2.57m x 2.10m
Utility 2 1.69m x 3.65m
WC 2.55m x 1.78m
Disclaimer
We endeavour to make our sales particulars accurate and reliable, however, they do not constitute or form part of an offer or any contract and none is to be relied upon as statements of representation or fact. Any services, systems and appliances listed in this specification have not been tested by us and no guarantee as to their operating ability or efficiency is given. All measurements have been taken as a guide to prospective buyers only, and are not precise. If you require clarification or further information on any points, please contact us, especially if you are travelling some distance to view.
Conservation Area
The property lies within a conservation area, for further information please contact the selling agent or discuss with your legal representative.
Mobile & Broadband
It is advised that prospective purchasers visit checker . ofcom . org . uk in order to review available wifi speeds and mobile connectivity at the property.
Brochures
Brochure- COUNCIL TAXA payment made to your local authority in order to pay for local services like schools, libraries, and refuse collection. The amount you pay depends on the value of the property.Read more about council Tax in our glossary page.
- Band: F
- PARKINGDetails of how and where vehicles can be parked, and any associated costs.Read more about parking in our glossary page.
- Garage
- GARDENA property has access to an outdoor space, which could be private or shared.
- Private garden
- ACCESSIBILITYHow a property has been adapted to meet the needs of vulnerable or disabled individuals.Read more about accessibility in our glossary page.
- Ask agent
Energy performance certificate - ask agent
Park Drive, Grimsby, DN32
Add an important place to see how long it'd take to get there from our property listings.
__mins driving to your place
Get an instant, personalised result:
- Show sellers you’re serious
- Secure viewings faster with agents
- No impact on your credit score
Your mortgage
Notes
Staying secure when looking for property
Ensure you're up to date with our latest advice on how to avoid fraud or scams when looking for property online.
Visit our security centre to find out moreDisclaimer - Property reference P3408. The information displayed about this property comprises a property advertisement. Rightmove.co.uk makes no warranty as to the accuracy or completeness of the advertisement or any linked or associated information, and Rightmove has no control over the content. This property advertisement does not constitute property particulars. The information is provided and maintained by Lovelle, Grimsby. Please contact the selling agent or developer directly to obtain any information which may be available under the terms of The Energy Performance of Buildings (Certificates and Inspections) (England and Wales) Regulations 2007 or the Home Report if in relation to a residential property in Scotland.
*This is the average speed from the provider with the fastest broadband package available at this postcode. The average speed displayed is based on the download speeds of at least 50% of customers at peak time (8pm to 10pm). Fibre/cable services at the postcode are subject to availability and may differ between properties within a postcode. Speeds can be affected by a range of technical and environmental factors. The speed at the property may be lower than that listed above. You can check the estimated speed and confirm availability to a property prior to purchasing on the broadband provider's website. Providers may increase charges. The information is provided and maintained by Decision Technologies Limited. **This is indicative only and based on a 2-person household with multiple devices and simultaneous usage. Broadband performance is affected by multiple factors including number of occupants and devices, simultaneous usage, router range etc. For more information speak to your broadband provider.
Map data ©OpenStreetMap contributors.







