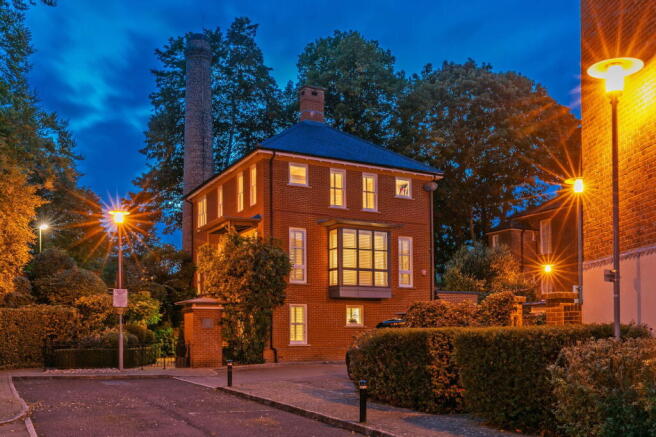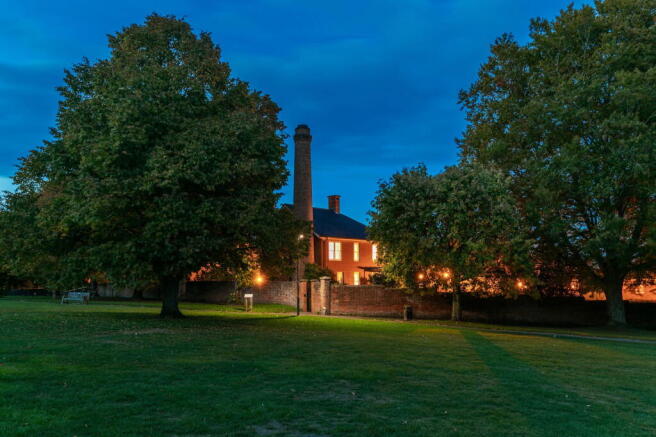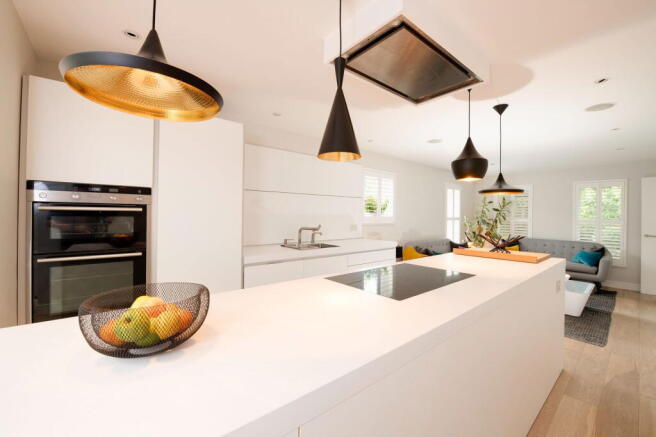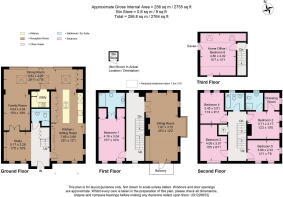Winchester, SO22

- PROPERTY TYPE
Detached
- BEDROOMS
6
- BATHROOMS
3
- SIZE
2,764 sq ft
257 sq m
- TENUREDescribes how you own a property. There are different types of tenure - freehold, leasehold, and commonhold.Read more about tenure in our glossary page.
Freehold
Key features
- An Exceptional And Unparalleled Contemporary Townhouse
- Six Attractive And Versatile Double Bedrooms
- Architecturally Striking On Historic Site Blending Heritage With Bold Contemporary Design.
- Two Modern Luxurious Bathrooms And A Shower Room
- A Stunning Open Plan Kitchen / Living Space/ Beautifully Styled Light Filled Rooms
- Bespoke Craftmanship And Premium Finishes Throughout/ Boasts 2764 Sq Ft
- Superbly Arranged Over Four Floors Providing Spacious and Stylish Accommodation
- Rare Gated Access to Oram's Arbour Offering A Peaceful Green Retreat Right From The Garden
- Prestigious City Centre Location, Close To Mainline Station/ Allocated Parking For Two Cars
- Within Westgate Primary and Secondary School Catchment Area.
Description
AN EXCEPTIONAL AND UNPARALLELED CONTEMPORARY TOWNHOUSE IN THE HEART OF WINCHESTER
Occupying a truly unique position on the historic site of St Paul’s Hospital’s original 20-metre chimney, this enviable six-bedroom townhouse offers a rare blend of architectural interest, cutting-edge design, and direct private access to the sought-after green space of Oram’s Arbour, a privilege enjoyed by only a handful of properties in Winchester. A desirable and remarkable home that awakens the senses with extensive open space, a stylish interior and flooded with natural light. The light filled living space creates a sense of openness, freedom and a seamless connection between the interior and the natural world. Very centrally positioned in Winchester City Centre, just a short walk from the train station and within Westgate Primary and Secondary school catchment area.
Beautifully arranged over four floors, this remarkable home artfully balances the charm and proportions of a period home with the seamless integration of contemporary comfort and innovation. The current owners have upgraded the interior to an impeccable standard, showcasing bespoke, true craftsmanship, luxurious finishes, and an instinctive sense of style throughout.
GROUND FLOOR
Upon entering the welcoming, light-filled entrance hall, where the tone is immediately set for sophisticated and effortless living.
At the heart of the home is a stunning kitchen/sitting room, featuring an exquisite Bulthaup kitchen with a sleek central island, integrated appliances, and ample storage. Ideal for both everyday family life and vibrant entertaining. Additional highlights of this wonderful home are engineered oak flooring, bespoke window shutters, and an integrated sound system.
Additional rooms on this floor include a front-aspect study, a family room, a relaxed and versatile space, with its inviting ambiance and seamless connection to the rest of the home. The dining room is a beautifully airy and inviting space, perfect for everything from relaxed family breakfasts to vibrant evening gatherings. Three overhead roof lights fill the room with soft, natural light, creating a warm and uplifting atmosphere throughout the day. At the rear, full-width bi-fold doors open directly onto the private garden terrace, seamlessly connecting indoors and out, ideal for summer lunches, weekend barbecues, or simply enjoying a morning coffee in the sunshine, bathed in natural light, making it a truly special place to sit whatever the weather or time of day. Thoughtfully designed for modern living, it’s a space that brings people together and makes every meal feel special. A utility room and stylish shower room complete the ground floor.
FIRST FLOOR
A generously sized sitting room provides an elegant retreat, complete with its own private balcony offering awe-inspiring views over Oram’s Arbour, perfect for morning coffee or evening relaxation. The principal bedroom suite is a masterclass in understated luxury, with bespoke wardrobes concealing a thoughtfully designed en-suite bathroom.
SECOND FLOOR
Three further double bedrooms, each with their own character and charm, offer ample space for family and guests. A guest suite benefits from its own dressing room and en-suite shower room, while a stylish family bathroom completes this floor.
THIRD FLOOR
The third floor offers a highly versatile space, ideal as a sixth bedroom, creative studio, or home office, with dual Velux windows providing excellent natural light and appealing far-reaching rooftop views.
GARDENS AND PARKING
The landscaped rear garden is a tranquil and beautifully designed outdoor space, with a paved terrace, mature planting, and specimen trees that provide year-round colour and privacy. Steps lead to an upper terrace, where a private gate opens directly into the peaceful and leafy Oram’s Arbour, ideal for dog walks, picnics, or simply unwinding in nature, a rare privilege for a city centre location.
To the front, there is vibrant planting and greenery offers perfect curb appeal and a delightful and private seating area to peacefully relax .
Exceptionally rare for central Winchester, the property includes two allocated parking spaces, along with visitor parking, adding to the ease of everyday living in this coveted location.
LIFESTYLE AND LOCATION
Tucked away on a quiet no-through road, yet just a short stroll from the thriving heart of Winchester, this home offers the best of both worlds, a peaceful sanctuary surrounded by greenery, with outstanding schools, independent shops, cafés, and cultural venues all within easy reach.
Whether you're entertaining guests, working from home, or enjoying a quiet evening with family, this home offers a lifestyle of comfort, elegance, and convenience. The direct access to Oram’s Arbour encourages a daily connection with nature, while the central location means city life is always on your doorstep.
WINCHESTER AND SURROUNDING AREA
The Chimney House is in a desirable location within the city centre, minutes from the mainline railway station and award-winning pubs ,restaurants and bars. A plethora of boutique shops, café bars and well equipped gyms, there is so much to enjoy in this City. Cultural and leisure facilities, a theatre, cinema, cosmopolitan High Street and renowned 'Square' are only a short walk away.
Steeped in history, Winchester is England’s ancient Capital City and former seat of King Alfred the Great. This vibrant and wonderful City seamlessly combines grand old architecture with 21st century art, sculpture and world-class attractions which includes the magnificent Cathedral.
The historical city of Winchester, a much sought after place to live and work, is but a stones throw from the South Downs National Park and a short journey to the New Forest. Ideal locations to explore either on foot or by bike - the perfect leisure escape and 55mins access to London Waterloo by train.
Agents notes : £369 per six months for maintenance of the communal areas
Brochures
Brochure 1- COUNCIL TAXA payment made to your local authority in order to pay for local services like schools, libraries, and refuse collection. The amount you pay depends on the value of the property.Read more about council Tax in our glossary page.
- Band: G
- PARKINGDetails of how and where vehicles can be parked, and any associated costs.Read more about parking in our glossary page.
- Driveway,Off street,Allocated
- GARDENA property has access to an outdoor space, which could be private or shared.
- Private garden,Patio
- ACCESSIBILITYHow a property has been adapted to meet the needs of vulnerable or disabled individuals.Read more about accessibility in our glossary page.
- Ask agent
Winchester, SO22
Add an important place to see how long it'd take to get there from our property listings.
__mins driving to your place
Get an instant, personalised result:
- Show sellers you’re serious
- Secure viewings faster with agents
- No impact on your credit score
Your mortgage
Notes
Staying secure when looking for property
Ensure you're up to date with our latest advice on how to avoid fraud or scams when looking for property online.
Visit our security centre to find out moreDisclaimer - Property reference S1407644. The information displayed about this property comprises a property advertisement. Rightmove.co.uk makes no warranty as to the accuracy or completeness of the advertisement or any linked or associated information, and Rightmove has no control over the content. This property advertisement does not constitute property particulars. The information is provided and maintained by Toby Gullick Independent Property Specialist, Winchester. Please contact the selling agent or developer directly to obtain any information which may be available under the terms of The Energy Performance of Buildings (Certificates and Inspections) (England and Wales) Regulations 2007 or the Home Report if in relation to a residential property in Scotland.
*This is the average speed from the provider with the fastest broadband package available at this postcode. The average speed displayed is based on the download speeds of at least 50% of customers at peak time (8pm to 10pm). Fibre/cable services at the postcode are subject to availability and may differ between properties within a postcode. Speeds can be affected by a range of technical and environmental factors. The speed at the property may be lower than that listed above. You can check the estimated speed and confirm availability to a property prior to purchasing on the broadband provider's website. Providers may increase charges. The information is provided and maintained by Decision Technologies Limited. **This is indicative only and based on a 2-person household with multiple devices and simultaneous usage. Broadband performance is affected by multiple factors including number of occupants and devices, simultaneous usage, router range etc. For more information speak to your broadband provider.
Map data ©OpenStreetMap contributors.




