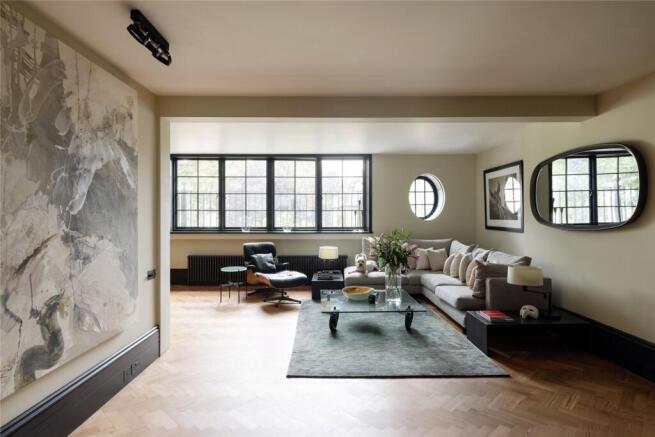Lansdowne Road, London, W11

Letting details
- Let available date:
- Now
- Deposit:
- £10,000A deposit provides security for a landlord against damage, or unpaid rent by a tenant.Read more about deposit in our glossary page.
- Min. Tenancy:
- Ask agent How long the landlord offers to let the property for.Read more about tenancy length in our glossary page.
- Let type:
- Short term
- Furnish type:
- Furnished
- Council Tax:
- Ask agent
- PROPERTY TYPE
Apartment
- BEDROOMS
1
- BATHROOMS
1
- SIZE
1,013 sq ft
94 sq m
Key features
- Grade II-listed apartment building
- Open-plan kitchen, reception and dining room
- One bedroom
- One bathroom
- Juliet balcony (undemised) with views down Lansdowne Road
- Lift access
- Royal Borough of Kensington & Chelsea
Description
Past the large studded oak door leads, the entrance lobby features a lift to take you to the second floor. The double-width hallway makes a welcome first impression, complete with a large storage cupboard. Beyond, the spacious open-plan living space is laid with parquet floors and bathed in natural light through dark-framed windows. There’s direct access through the fenestration to a Juliet balcony (undemised), with beautiful views down Lansdowne Road. The whole room can be entirely blacked-out, courtesy of handcrafted wooden shutters.
An office space has been neatly integrated into the entrance wall, with built-in bookshelves and a desk set for peaceful home working. The rest of the footprint can be zoned between living and dining areas, before reaching the kitchen – which is kept separate behind a bi-folding glass door and partition window. Bespoke marble worktops and timber cabinetry catch the eye, complemented by a range oven and retro Smeg fridge.
Wrapped in solid oak wood panelling, there’s a handsome heritage feel to the principal bedroom. An original stone fireplace is topped with ornate wall carvings, while the square paned windows are paired with black-out shutters. Built-in wardrobes are seamlessly integrated into the room’s design, keeping the space neat and sophisticated. Next door, the bathroom is a masterstroke in marble across a dual vanity, bathtub and rainfall shower.
Just moments from Holland Park Avenue – the upmarket high street of this sophisticated neighbourhood – there’s a wealth of amenities at your doorstep. Favoured independent businesses include Supermarket of Dreams, Jeroboams and Lidgates, plus semi-pedestrianised Clarendon Cross is home to local favourites Melt Chocolates, Harper & Tom’s florist and Lipp Interiors. Stroll around the eponymous Holland Park, with the adjoining Design Museum boasting a calendar full of inspiring exhibitions. Stroll towards Notting Hill to explore the offerings of vibrant Portobello Market and refined Westbourne Grove. Come evening, catch a film at the Electric Cinema before dining at Six, Belvedere, Julie’s or Edera.
Holland Park - 1 minute (Central)
Notting Hill Gate - 10 mins (Central, Circle, District)
- COUNCIL TAXA payment made to your local authority in order to pay for local services like schools, libraries, and refuse collection. The amount you pay depends on the value of the property.Read more about council Tax in our glossary page.
- Band: G
- PARKINGDetails of how and where vehicles can be parked, and any associated costs.Read more about parking in our glossary page.
- Ask agent
- GARDENA property has access to an outdoor space, which could be private or shared.
- Ask agent
- ACCESSIBILITYHow a property has been adapted to meet the needs of vulnerable or disabled individuals.Read more about accessibility in our glossary page.
- Ask agent
Lansdowne Road, London, W11
Add an important place to see how long it'd take to get there from our property listings.
__mins driving to your place
Notes
Staying secure when looking for property
Ensure you're up to date with our latest advice on how to avoid fraud or scams when looking for property online.
Visit our security centre to find out moreDisclaimer - Property reference NOT250185_L. The information displayed about this property comprises a property advertisement. Rightmove.co.uk makes no warranty as to the accuracy or completeness of the advertisement or any linked or associated information, and Rightmove has no control over the content. This property advertisement does not constitute property particulars. The information is provided and maintained by Domus Nova, London. Please contact the selling agent or developer directly to obtain any information which may be available under the terms of The Energy Performance of Buildings (Certificates and Inspections) (England and Wales) Regulations 2007 or the Home Report if in relation to a residential property in Scotland.
*This is the average speed from the provider with the fastest broadband package available at this postcode. The average speed displayed is based on the download speeds of at least 50% of customers at peak time (8pm to 10pm). Fibre/cable services at the postcode are subject to availability and may differ between properties within a postcode. Speeds can be affected by a range of technical and environmental factors. The speed at the property may be lower than that listed above. You can check the estimated speed and confirm availability to a property prior to purchasing on the broadband provider's website. Providers may increase charges. The information is provided and maintained by Decision Technologies Limited. **This is indicative only and based on a 2-person household with multiple devices and simultaneous usage. Broadband performance is affected by multiple factors including number of occupants and devices, simultaneous usage, router range etc. For more information speak to your broadband provider.
Map data ©OpenStreetMap contributors.





