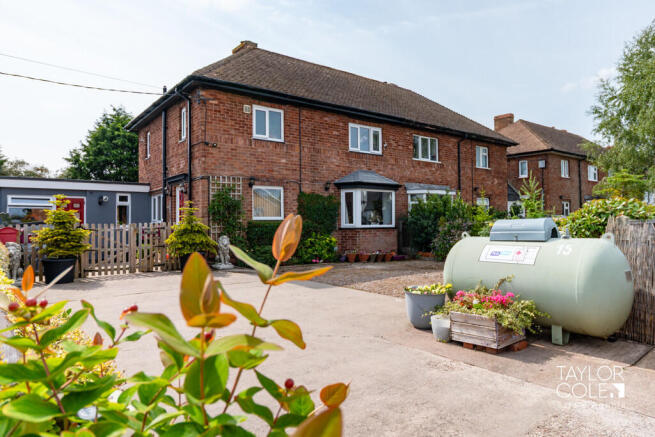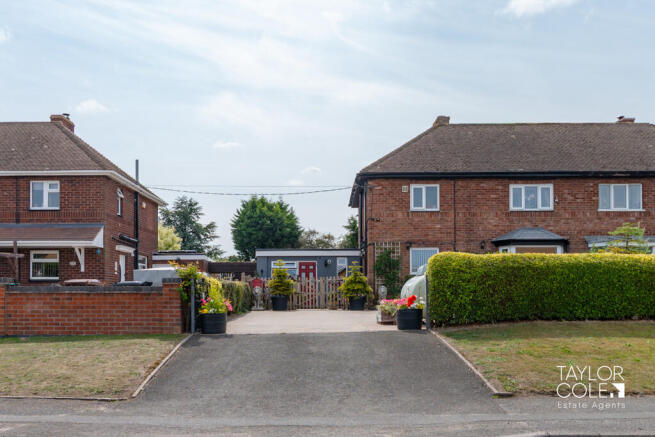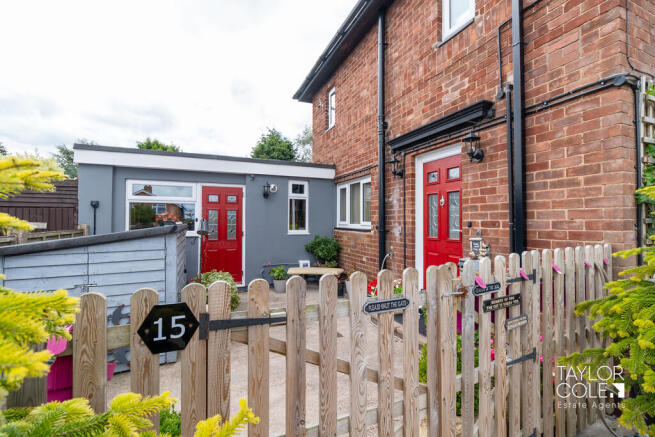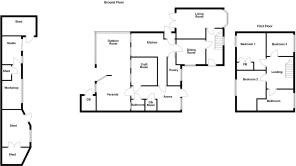Manor Lane, Harlaston

- PROPERTY TYPE
Semi-Detached
- BEDROOMS
3
- BATHROOMS
2
- SIZE
Ask agent
- TENUREDescribes how you own a property. There are different types of tenure - freehold, leasehold, and commonhold.Read more about tenure in our glossary page.
Freehold
Key features
- Exceptionally spacious and versatile three-bedroom home
- Multiple reception rooms including living room, dining room and craft room
- Generous kitchen with pantry and access to the rear garden
- Flexible annex space with its own entrance, cloakroom and bathroom
- Three well-proportioned bedrooms, two with built-in storage
- Bright and airy landing and modern family bathroom upstairs and down.
- Charming veranda and outdoor room connecting indoor and garden living
- Beautifully maintained mature garden with tiered landscaping
- Characterful features and adaptable layout for a range of lifestyle needs
- Viewing is essential to appreciate the full scale and potential of the property
Description
Throughout the home, modern practical upgrades have been sensitively integrated, including a full electrical check and certification, a new boiler system with serviced radiators and towel rails, and additional loft insulation - all completed within the last 4.5 years to ensure efficiency and comfort.
THE FORE The property enjoys a charming presence from the road, with a gated pathway leading to the front door and a well-tended frontage that sets the tone for the home's characterful and welcoming atmosphere. All windows and external doors have been replaced within the past 4.5 years, adding to the home's kerb appeal, energy efficiency, and overall peace of mind.
GROUND FLOOR Inside, the home unfolds into a collection of spacious and inviting rooms, beginning with a bright and cosy living room featuring large windows and a fireplace. The dining room offers an elegant space for family meals and entertaining, leading through to a generous kitchen that was installed just 4.5 years ago. It includes a pantry, newly tiled flooring, and direct access to the rear garden. A craft room and annex provide flexible options for hobbies, remote working, or multi-generational living, with newly tiled floors also laid in these areas, as well as the downstairs shower room. The property further benefits from a downstairs cloakroom and a separate ground floor bathroom - the latter also added in the last 4.5 years.
LIVING ROOM 11' 5" x 21' 2" (3.48m x 6.45m)
DINING ROOM 11' 5" x 8' 9" (3.48m x 2.67m)
KITCHEN 16' 5" x 10' (5m x 3.05m)
PANTRY 7' 2" x 6' 3" (2.18m x 1.91m)
ANNEX 11' 3" x 10' 3" (3.43m x 3.12m)
CLOAKROOM 4' 1" x 4' 9" (1.24m x 1.45m)
BATHROOM 4' 6" x 5' (1.37m x 1.52m)
CRAFTS ROOM 6' 9" x 9' 6" (2.06m x 2.9m)
VERANDA 11' 9" x 9' 4" (3.58m x 2.84m)
OUTDOOR ROOM 14' 5" x 11' 9" (4.39m x 3.58m)
FIRST FLOOR Upstairs there are three well-sized bedrooms, one of which benefit from built-in storage cupboards. Bedroom one also features new fitted wardrobes, installed within the last 4.5 years. The landing is spacious and bright, giving access to a family bathroom with a modern suite. Each bedroom enjoys lovely views over the surrounding greenery, making this a peaceful and homely retreat.
BEDROOM ONE 13' 2" x 11' 5" (4.01m x 3.48m)
BEDROOM TWO 9' 6" x 11' 4" (2.9m x 3.45m)
BEDROOM THREE 9' 8" x 6' 9" (2.95m x 2.06m)
BATHROOM 8' 6" x 5' 4" (2.59m x 1.63m)
THE REAR The garden is a true feature of the property, with an abundance of greenery, mature planting and tiered areas creating an inviting outdoor space perfect for relaxing or entertaining. The grounds offer more than first meets the eye and truly require viewing to appreciate the full extent of what is on offer.
STUDIO 8' 4" x 9' 8" (2.54m x 2.95m)
WORKSHOP 18' 7" x 11' 4" (5.66m x 3.45m)
ANTI MONEY LAUNDERING In accordance with the most recent Anti Money Laundering Legislation, buyers will be required to provide proof of identity and address to the Taylor Cole Estate Agents once an offer has been submitted and accepted (subject to contract) prior to Solicitors being instructed.
TENURE We have been advised that this property is freehold however, prospective buyers are advised to verify the position with their solicitor / legal representative.
VIEWING By prior appointment with Taylor Cole Estate Agents on the contact number provided.
Brochures
Sales Particulars- COUNCIL TAXA payment made to your local authority in order to pay for local services like schools, libraries, and refuse collection. The amount you pay depends on the value of the property.Read more about council Tax in our glossary page.
- Ask agent
- PARKINGDetails of how and where vehicles can be parked, and any associated costs.Read more about parking in our glossary page.
- Off street
- GARDENA property has access to an outdoor space, which could be private or shared.
- Yes
- ACCESSIBILITYHow a property has been adapted to meet the needs of vulnerable or disabled individuals.Read more about accessibility in our glossary page.
- Ask agent
Manor Lane, Harlaston
Add an important place to see how long it'd take to get there from our property listings.
__mins driving to your place
Get an instant, personalised result:
- Show sellers you’re serious
- Secure viewings faster with agents
- No impact on your credit score



Your mortgage
Notes
Staying secure when looking for property
Ensure you're up to date with our latest advice on how to avoid fraud or scams when looking for property online.
Visit our security centre to find out moreDisclaimer - Property reference 102381011196. The information displayed about this property comprises a property advertisement. Rightmove.co.uk makes no warranty as to the accuracy or completeness of the advertisement or any linked or associated information, and Rightmove has no control over the content. This property advertisement does not constitute property particulars. The information is provided and maintained by Taylor Cole Estate Agents, Tamworth. Please contact the selling agent or developer directly to obtain any information which may be available under the terms of The Energy Performance of Buildings (Certificates and Inspections) (England and Wales) Regulations 2007 or the Home Report if in relation to a residential property in Scotland.
*This is the average speed from the provider with the fastest broadband package available at this postcode. The average speed displayed is based on the download speeds of at least 50% of customers at peak time (8pm to 10pm). Fibre/cable services at the postcode are subject to availability and may differ between properties within a postcode. Speeds can be affected by a range of technical and environmental factors. The speed at the property may be lower than that listed above. You can check the estimated speed and confirm availability to a property prior to purchasing on the broadband provider's website. Providers may increase charges. The information is provided and maintained by Decision Technologies Limited. **This is indicative only and based on a 2-person household with multiple devices and simultaneous usage. Broadband performance is affected by multiple factors including number of occupants and devices, simultaneous usage, router range etc. For more information speak to your broadband provider.
Map data ©OpenStreetMap contributors.




