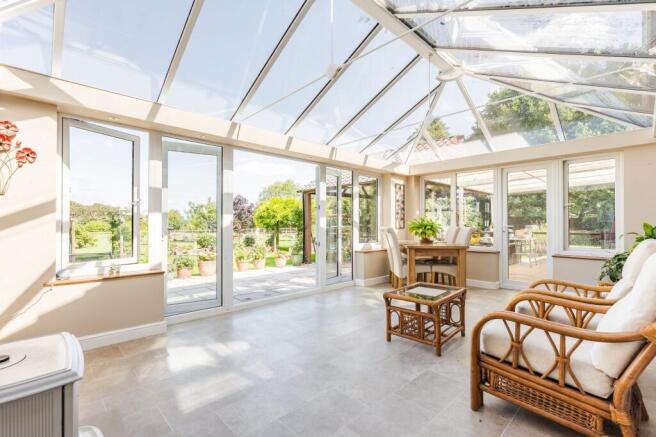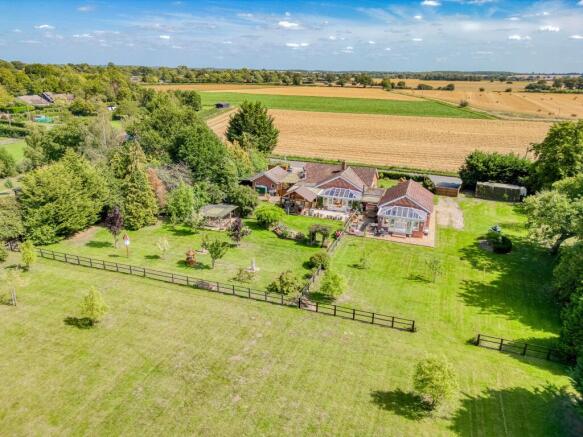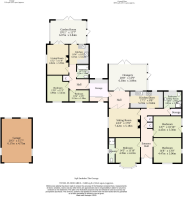
Bury Road, Market Weston

- PROPERTY TYPE
Detached Bungalow
- BEDROOMS
5
- BATHROOMS
3
- SIZE
3,408 sq ft
317 sq m
- TENUREDescribes how you own a property. There are different types of tenure - freehold, leasehold, and commonhold.Read more about tenure in our glossary page.
Freehold
Key features
- GUIDE PRICE: £750,000-£800,000.
- Detached residence located in a highly sought-after rural setting, occupying approximately 4 acres of well-established grounds (stms)
- Spacious accommodation expanding to 3,400 sqft (stms), designed to balance refined rustic character with modern upgrades, delivering an exceptional flow for family living
- Electric wooden sliding gates opening onto an expansive, sweeping brick-weave driveway designed for effortless access and generous parking capacity, along with a detached double garage
- Grand orangery flooded with natural light, framed by floor-to-ceiling glazing that offers uninterrupted panoramic views of the grounds
- Sitting room showcasing exposed timber beams and a magnificent original brick-built fireplace, combining authentic period features with a warm, inviting ambiance
- Schreiber kitchen/diner designed to the highest specification, featuring quality cabinetry, a Rangemaster cooker, integrated appliances, and space for a American-style fridge/freezer
- Fully self-contained, two-bedroom annex offering independent living with a contemporary kitchen, an inviting sitting room and a garden room
- Extensive landscaped grounds including a spacious rear patio, planted beds, mature fruit trees, and two serene wildlife ponds
- Versatile outbuildings with significant potential for conversion into stables, workshops, or studios, suitable for equestrian or live-stock use
Description
GUIDE PRICE: £750,000-£800,000. The Firs instantly impresses, an exceptional country residence set within approximately 4 acres (stms) of beautifully landscaped and lovingly maintained grounds. From the moment you arrive, the sense of space, privacy, and refined craftsmanship is undeniable. The main house spans over 3,400 sqft of light-filled, character-rich living, effortlessly blending rustic charm with modern comfort, think exposed beams, a grand brick fireplace, and a grand orangery with uninterrupted views across the gardens. A fully self-contained two-bedroom annex adds versatility for multigenerational living or guest accommodation, while the grounds unfold to reveal wildlife ponds, paddocks, outbuildings, and peaceful corners ideal for entertaining, relaxing, or embracing a country lifestyle in its truest form.
Location
Bury Road is proudly positioned in the charming village of Market Weston, a peaceful rural setting located on the outer skirts of Diss, a historic market town in South Norfolk. This idyllic location offers a harmonious blend of countryside tranquillity and convenient access to essential amenities. The village itself, while retaining its rustic character with traditional cottages and scenic farmland, benefits from proximity to Diss, just a short drive away, where residents can find a wide range of shops, cafés, and supermarkets including Tesco, Morrisons, and Aldi. For families, Bury Road is within the catchment area of well-regarded local schools, such as Garboldisham Church Primary School and Diss High School, offering strong educational options for all age groups.
Healthcare needs are met by nearby GP practices such as the Diss Health Centre, as well as dental surgeries and pharmacies in the town. For more extensive medical services, the West Suffolk Hospital in Bury St Edmunds is easily accessible by road. Transport links from Bury Road are excellent for a rural location; the A1066 provides direct road access to Diss and Bury St Edmunds, while Diss railway station, located about 8 miles away, offers regular direct services to London Liverpool Street, Norwich, and other key destinations. Despite its quiet, countryside feel, Bury Road in Market Weston is well-connected and ideally placed for those seeking both the serenity of rural life and the practicality of nearby urban amenities.
The Firs
A sweeping brick-weave driveway, accessed via electric wooden sliding gates, sets the stage for the grandeur within. Flanked by a double garage with a manual up and over door, and a driveway offering ample amount of space for multiple vehicles, including room for a caravan, motorhome, or boat, the approach offers both practicality and aesthetic presence. A second driveway, also accessed via electric wooden sliding gates, provides additional parking for use of the annex. The manicured front garden hints at the expansiveness beyond, where serenity and space unfold at every turn.
Step inside to a light-filled entrance hall, where natural light and tasteful proportions immediately set a warm, inviting tone. Spanning approximately 3,408 square feet (stms), the main residence is thoughtfully laid out to offer both comfort and versatile functionality, perfectly attuned to family life, or entertaining.
At its heart, the sitting room is a masterclass in rustic elegance, with a characterful exposed timber framework and a stunning original brick-built fireplace, perfect for intimate evenings or relaxed gatherings. This charming space flows seamlessly into the extensive Schreiber kitchen/diner, where country style meets contemporary convenience. Here, bespoke cabinetry, a Rangemaster cooker, space for an American-style fridge/freezer, and quality fittings come together in a layout designed for effortless living and entertaining.
Beyond, internal double doors invite you into the striking orangery, a haven of glass and light that frames uninterrupted panoramic views of the grounds, blurring the boundary between indoors and out. Whether enjoyed as a morning retreat, a place for dining, or an additional entertaining space, it captures the essence of country living at its most beautiful.
The main house features three well-appointed bedrooms. The principal suite is a private sanctuary, complete with an large bay window and a private en-suite shower room. Two additional bedrooms share a stylish shower room/utility space, cleverly designed with laundry facilities neatly tucked away for added practicality.
Adjoining the main residence is a fully self-contained annex, an exceptional space ideal for extended family, visiting guests, or as a potential income stream through long- or short-term letting. Designed with both style and independence in mind, the annex features its own modern kitchen with sleek cabinetry, an integrated oven, a breakfast bar, and space for freestanding appliances, along with a delightful sitting room bathed in natural light and adorned with a decorative feature fireplace. French doors lead to its own garden room, offering a further reception space for additional seating arrangements or a dining set-up, with stunning views across the grounds.
The annex also includes two bedrooms and a classically styled bathroom, creating a private and luxurious living area entirely separate from the main home. A versatile interlinking area between the main house and annex currently serves as a well-organised storage room but could easily be adapted into a home office, utility space, or even an additional bedroom, offering complete adaptability to suit your lifestyle needs.
A beautiful estate of boundless potential
Outside, The Firs reveals the true grandeur of its setting. The expansive rear patio, complete with pergola, is ideal for al fresco dining, summer gatherings, or simply enjoying the peaceful surroundings. Colourful planted beds, fruit trees, and mature hedgerows enhance the established landscape, while two serene wildlife ponds provide a haven for local nature and year-round beauty.
For those seeking a countryside lifestyle, the grounds are both practical and picturesque. An aviary currently houses birds but offers scope for repurposing. Open fields can be divided for paddocks, ideal for equestrian use or small-scale farming, with multiple outbuildings suitable for conversion into stables or workshops. The land's layout and privacy create the perfect canvas for outdoor pursuits, be it gardening, livestock, or simply unwinding in your own private sanctuary.
The grounds have also played host to many joyful occasions. Numerous themed parties have taken place in the Spinney area, and a family wedding reception was memorably held in the paddock, just one example of how this space can be transformed for special moments. As day turns to evening, the sunsets here are nothing short of spectacular, painting the sky with colour.
Agents note
Freehold
EPC Rating: D
Disclaimer
Minors and Brady (M&B), along with their representatives, aren’t authorised to provide assurances about the property, whether on their own behalf or on behalf of their client. We don’t take responsibility for any statements made in these particulars, which don’t constitute part of any offer or contract. To comply with AML regulations, £52 is charged to each buyer which covers the cost of the digital ID check. It’s recommended to verify leasehold charges provided by the seller through legal representation. All mentioned areas, measurements, and distances are approximate, and the information, including text, photographs, and plans, serves as guidance and may not cover all aspects comprehensively. It shouldn’t be assumed that the property has all necessary planning, building regulations, or other consents. Services, equipment, and facilities haven’t been tested by M&B, and prospective purchasers are advised to verify the information to their satisfaction through inspection or other means.
- COUNCIL TAXA payment made to your local authority in order to pay for local services like schools, libraries, and refuse collection. The amount you pay depends on the value of the property.Read more about council Tax in our glossary page.
- Band: E
- PARKINGDetails of how and where vehicles can be parked, and any associated costs.Read more about parking in our glossary page.
- Yes
- GARDENA property has access to an outdoor space, which could be private or shared.
- Yes
- ACCESSIBILITYHow a property has been adapted to meet the needs of vulnerable or disabled individuals.Read more about accessibility in our glossary page.
- Ask agent
Bury Road, Market Weston
Add an important place to see how long it'd take to get there from our property listings.
__mins driving to your place
Get an instant, personalised result:
- Show sellers you’re serious
- Secure viewings faster with agents
- No impact on your credit score
Your mortgage
Notes
Staying secure when looking for property
Ensure you're up to date with our latest advice on how to avoid fraud or scams when looking for property online.
Visit our security centre to find out moreDisclaimer - Property reference 61fdfaa5-4fa2-495b-bd40-43f36c95698c. The information displayed about this property comprises a property advertisement. Rightmove.co.uk makes no warranty as to the accuracy or completeness of the advertisement or any linked or associated information, and Rightmove has no control over the content. This property advertisement does not constitute property particulars. The information is provided and maintained by Minors & Brady, Diss. Please contact the selling agent or developer directly to obtain any information which may be available under the terms of The Energy Performance of Buildings (Certificates and Inspections) (England and Wales) Regulations 2007 or the Home Report if in relation to a residential property in Scotland.
*This is the average speed from the provider with the fastest broadband package available at this postcode. The average speed displayed is based on the download speeds of at least 50% of customers at peak time (8pm to 10pm). Fibre/cable services at the postcode are subject to availability and may differ between properties within a postcode. Speeds can be affected by a range of technical and environmental factors. The speed at the property may be lower than that listed above. You can check the estimated speed and confirm availability to a property prior to purchasing on the broadband provider's website. Providers may increase charges. The information is provided and maintained by Decision Technologies Limited. **This is indicative only and based on a 2-person household with multiple devices and simultaneous usage. Broadband performance is affected by multiple factors including number of occupants and devices, simultaneous usage, router range etc. For more information speak to your broadband provider.
Map data ©OpenStreetMap contributors.





