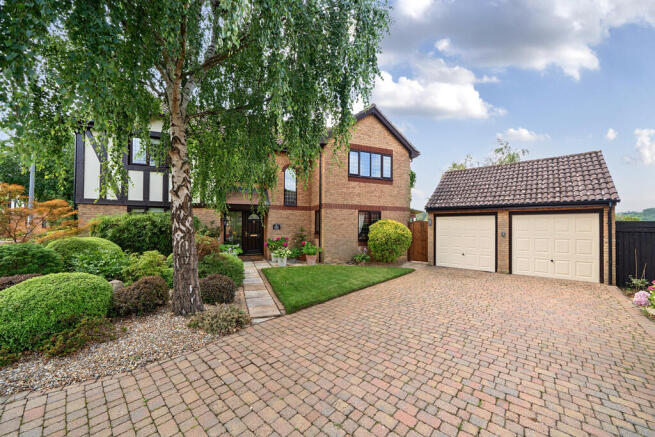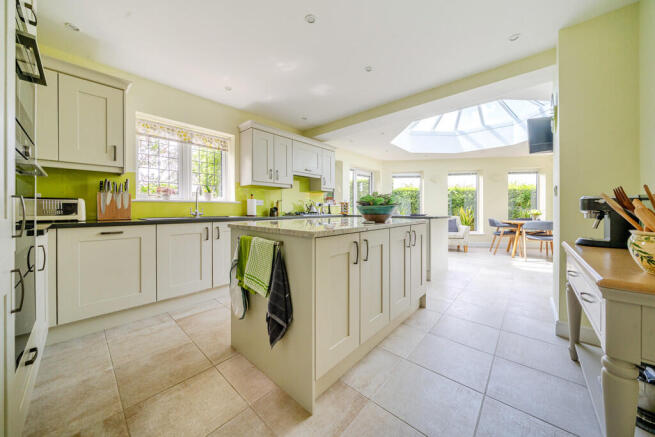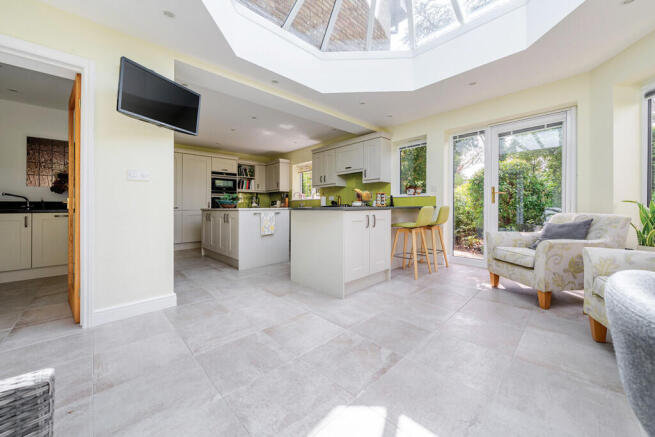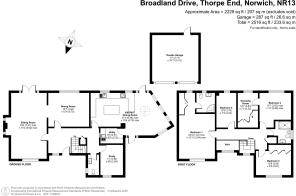Broadland Drive, Thorpe End, NR13

- PROPERTY TYPE
Detached
- BEDROOMS
4
- BATHROOMS
2
- SIZE
2,300 sq ft
214 sq m
- TENUREDescribes how you own a property. There are different types of tenure - freehold, leasehold, and commonhold.Read more about tenure in our glossary page.
Freehold
Description
The house is approached at the front into a spacious reception hall which provides access to the principal ground floor rooms which include the sitting room with its attractive fireplace and dining room. Both rooms flow seamlessly with one another via an opening, access is also enjoyed out to the gardens via French doors from the sitting room. The hub of the home is the delightful kitchen breakfast room which benefits from a range of integrated appliances together with a central island and benefits from underfloor heating. The kitchen flows into a dining/reception area which is a super space and a great deal of light floods through the home from multiple windows and the aforementioned skylight. Further ground floor rooms include a study and cloakroom.
On the first floor there are four bedrooms and a family bathroom off the landing. The principal bedroom and guest bedroom both have dressing room facilities, and the principal bedroom enjoys an en-suite shower room. Bedroom three benefits from fitted wardrobes. There is a fully boarded loft space accessed via a fitted drop down ladder.
To the outside the gardens act as a major feature of no.82 which have been wonderfully tended by the current owners. The front gardens are established with a mixture of attractive shrubs nestled above a shingled area adjoined by the path to the front door with a laid to lawn area on the other side. The driveway has been beautifully laid with brick and enjoys parking for a number of vehicles leading up to the detached double garage with remote controlled doors.
The rear gardens are accessed either from the house or at the side via a gate which leads into a courtyard area where there is access to the garage and a path leads round to the rear gardens behind the addition. There is a wonderful mixture of herbaceous plants and mature shrubs alongside a mature boundary that provides a great deal of privacy. A path leads around the outside of the garden and flows to a terrace where there is space to dine and entertain. The remaining garden is predominantly lawned and provides good views back towards the house.
Services - Mains water, mains drainage, mains electricity, mains gas central heating.
Local authority - Broadland District Council
Council tax band - F
LOCATION Thorpe End Garden Village is a very popular residential area to the north-east of Norwich. The B1140 runs through the village from Norwich to the Norfolk Broads area and there is a bus service from the village green into Norwich city centre. Local amenities include a post office/newsagent, hairdressers, and an Aga shop. There is also a church and a village hall. A much wider range of amenities, including shops, a Sainsbury's store, all levels of schools, doctors and dentist surgeries and health and leisure centres can be found in the nearby suburb of Thorpe St Andrew. There is also easy access from the area to the A47 Norwich southern bypass.
DIRECTIONS From the roundabout on the inner ring road at the junction with Barrack Street, Riverside Road and Gurney Road, proceed up Ketts Hill and into Plumstead Road. Continue along Plumstead Road to the Heartsease roundabout and take the second exit into Plumstead Road East. Remain on this road through Thorpe St Andrew, passing Dussindale Drive on the right and upon reaching Thorpe End heading past the shops on the left, take the first exit at the mini roundabout onto Broadland Drive. Follow the road down and as you come round the corner of Broadland Drive, the property is located on the right-hand side.
AGENT´S NOTES: (1) The photographs shown in this brochure have been taken with a camera using a wide angle lens and therefore interested parties are advised to check the room measurements prior to arranging a viewing.
(2) Intending buyers will be asked to produce original Identity Documentation and Proof of Address before solicitors are instructed.
VIEWING Strictly by prior appointment through the selling agents' Norwich Office. Tel: . These particulars were prepared in August 2025. Ref. 064509
Brochures
Brochure- COUNCIL TAXA payment made to your local authority in order to pay for local services like schools, libraries, and refuse collection. The amount you pay depends on the value of the property.Read more about council Tax in our glossary page.
- Ask agent
- PARKINGDetails of how and where vehicles can be parked, and any associated costs.Read more about parking in our glossary page.
- Garage
- GARDENA property has access to an outdoor space, which could be private or shared.
- Yes
- ACCESSIBILITYHow a property has been adapted to meet the needs of vulnerable or disabled individuals.Read more about accessibility in our glossary page.
- Ask agent
Broadland Drive, Thorpe End, NR13
Add an important place to see how long it'd take to get there from our property listings.
__mins driving to your place
Get an instant, personalised result:
- Show sellers you’re serious
- Secure viewings faster with agents
- No impact on your credit score
Your mortgage
Notes
Staying secure when looking for property
Ensure you're up to date with our latest advice on how to avoid fraud or scams when looking for property online.
Visit our security centre to find out moreDisclaimer - Property reference 100005026949. The information displayed about this property comprises a property advertisement. Rightmove.co.uk makes no warranty as to the accuracy or completeness of the advertisement or any linked or associated information, and Rightmove has no control over the content. This property advertisement does not constitute property particulars. The information is provided and maintained by Brown & Co, Norwich. Please contact the selling agent or developer directly to obtain any information which may be available under the terms of The Energy Performance of Buildings (Certificates and Inspections) (England and Wales) Regulations 2007 or the Home Report if in relation to a residential property in Scotland.
*This is the average speed from the provider with the fastest broadband package available at this postcode. The average speed displayed is based on the download speeds of at least 50% of customers at peak time (8pm to 10pm). Fibre/cable services at the postcode are subject to availability and may differ between properties within a postcode. Speeds can be affected by a range of technical and environmental factors. The speed at the property may be lower than that listed above. You can check the estimated speed and confirm availability to a property prior to purchasing on the broadband provider's website. Providers may increase charges. The information is provided and maintained by Decision Technologies Limited. **This is indicative only and based on a 2-person household with multiple devices and simultaneous usage. Broadband performance is affected by multiple factors including number of occupants and devices, simultaneous usage, router range etc. For more information speak to your broadband provider.
Map data ©OpenStreetMap contributors.







