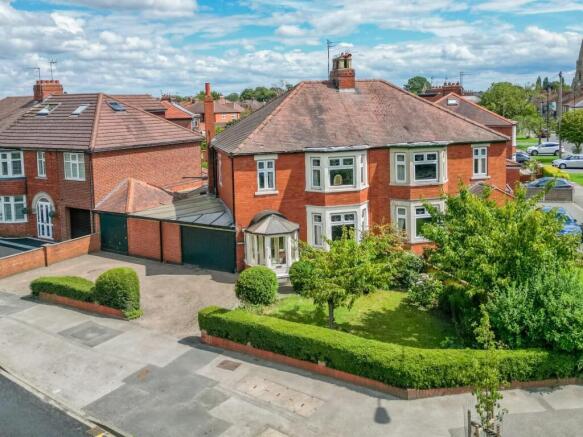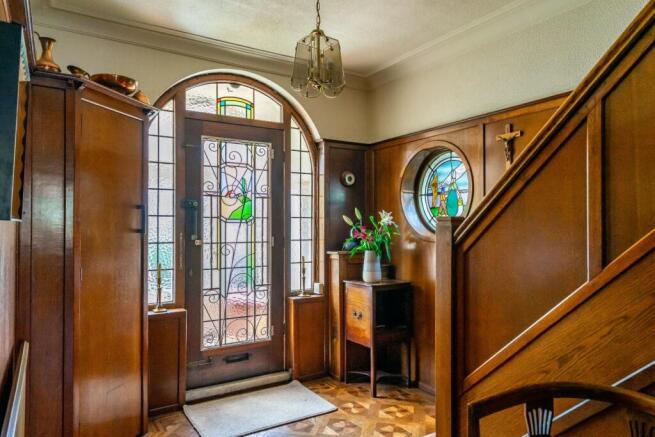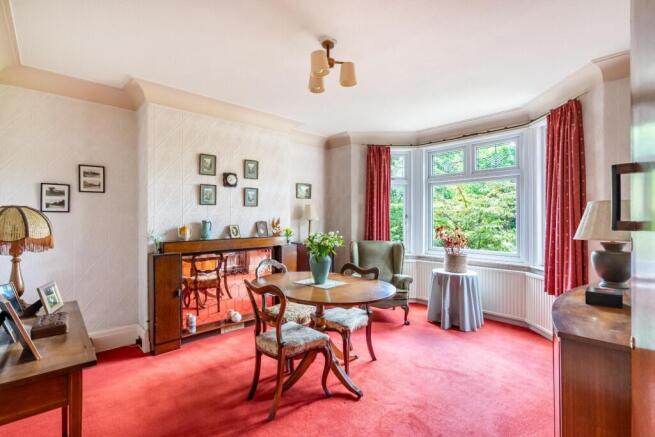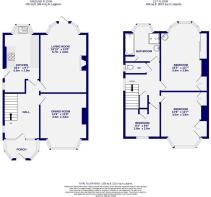
Stockton Lane, York

- PROPERTY TYPE
Semi-Detached
- BEDROOMS
3
- BATHROOMS
2
- SIZE
Ask agent
- TENUREDescribes how you own a property. There are different types of tenure - freehold, leasehold, and commonhold.Read more about tenure in our glossary page.
Freehold
Key features
- Traditional Semi Detached Home
- Theee Bedrooms
- Original Features
- No Onward Chain
- Sought After Location
- Striking Art Deco Bathroom
- Original Stain Glass Windows
- Traditional Wood Paneling & Flooring
- Parking For Multiple Cars
- EPC E
Description
This truly special and elegant property is rich in heritage and brimming with unique character and timeless charm. It retains an abundance of original , exquisite stained-glass windows, detailed wood panelling, parquet flooring, deep skirting boards, and ornate coving, all of which come together to create a home that feels both warm and refined. What sets this home apart even further is its history: the builder who developed the surrounding area originally chose this very plot for his own residence, thoughtfully incorporating bespoke features that make it truly one-of-a-kind.
From the moment you step into the spacious entrance hall, the craftsmanship and care invested in this home are unmistakable. The stained-glass surrounds, beautiful circular window, and original flooring create a sense of occasion and elegance rarely encountered. Throughout the home, natural light floods in through generous bay windows, highlighting the intricate architectural details and creating a peaceful, welcoming atmosphere. The two main reception rooms, both generous in scale, offer versatile living and entertaining spaces while preserving the home’s refined character—enhanced by a stunning original Art Deco fireplace, and harmonious period detailing throughout, such as the deep skirting boards and coving.
The kitchen, overlooking the rear garden, retains its own charm, with space for casual dining and garden views that elevate the everyday.
To the first floor the character continues with another eye-catching stained-glass feature window on the landing and three well proportioned bedrooms. The principal bedroom enjoys views over the garden and features a unique period sink, an echo of the home’s original design vision. The Art Deco bathroom suite, with its bold and elegant green, mottled cream, and gold palette, is a timeless standout feature and completely unique.
Externally, the home continues to impress. To the front, a driveway offers ample parking alongside a neat lawn and mature planting. To the side is a carport, and outbuilding including a traditional outside WC. The rear garden is fully patioed with well-tended borders and a covered seating area, perfect for entertaining or unwinding in a peaceful and private setting.
This exceptional home is offered with no onward chain and presents a rare opportunity to acquire a property of such distinctive beauty, heritage, and appeal in one of York’s most desirable locations.
Early viewing is essential to fully appreciate everything this remarkable home has to offer.
Ashtons Estate Agents are proud to present this exceptional three-bedroom semi-detached home, located in the highly sought-after area of Heworth, northeast of York city centre.
Rich in heritage and timeless charm, this elegant home retains an array of original features; including stained-glass windows, detailed wood panelling, parquet flooring, deep skirting boards, and ornate coving. Originally built for the developer of the surrounding area, the property showcases thoughtful, bespoke details throughout.
From the moment you enter the grand hallway, with its stained-glass surrounds, circular Stain glass window, and original flooring, you are met with a sense of craftsmanship and grace. Generous bay windows flood the home with natural light, while two spacious reception rooms offer refined, versatile living enhanced by a stunning Art Deco fireplace and period detailing.
The kitchen enjoys views over the rear garden and space for casual dining. Upstairs, the character continues with another striking stained-glass window, three well-proportioned bedrooms, and a truly unique Art Deco bathroom in a distinctive Tiffany blue, cream, and gold palette.
Externally, the home features a driveway, carport, and traditional outbuildings, including an original WC. The rear garden is fully patioed with mature borders and a covered seating area, ideal for peaceful relaxation or entertaining.
Offered with no onward chain, this rare and beautiful home blends elegance, history, and character in one of York’s most desirable locations.
An early viewing is highly recommended.
Council Tax Band D
Brochures
Stockton Lane, YorkBrochure- COUNCIL TAXA payment made to your local authority in order to pay for local services like schools, libraries, and refuse collection. The amount you pay depends on the value of the property.Read more about council Tax in our glossary page.
- Band: D
- PARKINGDetails of how and where vehicles can be parked, and any associated costs.Read more about parking in our glossary page.
- Yes
- GARDENA property has access to an outdoor space, which could be private or shared.
- Yes
- ACCESSIBILITYHow a property has been adapted to meet the needs of vulnerable or disabled individuals.Read more about accessibility in our glossary page.
- Ask agent
Stockton Lane, York
Add an important place to see how long it'd take to get there from our property listings.
__mins driving to your place
Get an instant, personalised result:
- Show sellers you’re serious
- Secure viewings faster with agents
- No impact on your credit score
Your mortgage
Notes
Staying secure when looking for property
Ensure you're up to date with our latest advice on how to avoid fraud or scams when looking for property online.
Visit our security centre to find out moreDisclaimer - Property reference 34085878. The information displayed about this property comprises a property advertisement. Rightmove.co.uk makes no warranty as to the accuracy or completeness of the advertisement or any linked or associated information, and Rightmove has no control over the content. This property advertisement does not constitute property particulars. The information is provided and maintained by Ashtons Estate Agents, York. Please contact the selling agent or developer directly to obtain any information which may be available under the terms of The Energy Performance of Buildings (Certificates and Inspections) (England and Wales) Regulations 2007 or the Home Report if in relation to a residential property in Scotland.
*This is the average speed from the provider with the fastest broadband package available at this postcode. The average speed displayed is based on the download speeds of at least 50% of customers at peak time (8pm to 10pm). Fibre/cable services at the postcode are subject to availability and may differ between properties within a postcode. Speeds can be affected by a range of technical and environmental factors. The speed at the property may be lower than that listed above. You can check the estimated speed and confirm availability to a property prior to purchasing on the broadband provider's website. Providers may increase charges. The information is provided and maintained by Decision Technologies Limited. **This is indicative only and based on a 2-person household with multiple devices and simultaneous usage. Broadband performance is affected by multiple factors including number of occupants and devices, simultaneous usage, router range etc. For more information speak to your broadband provider.
Map data ©OpenStreetMap contributors.









