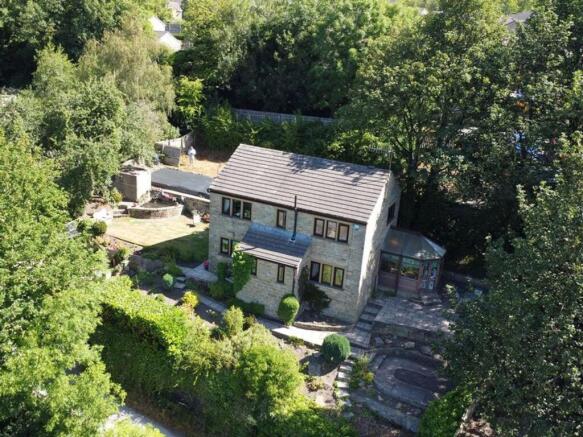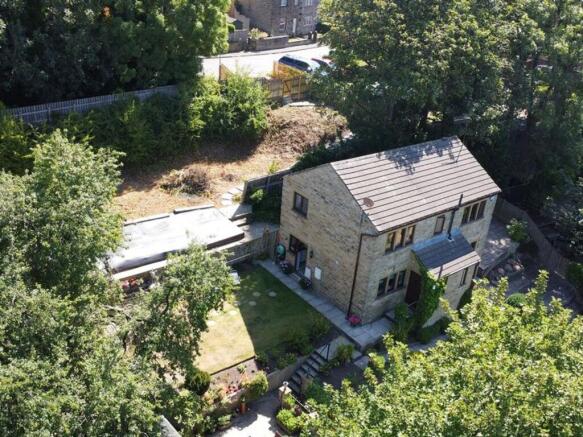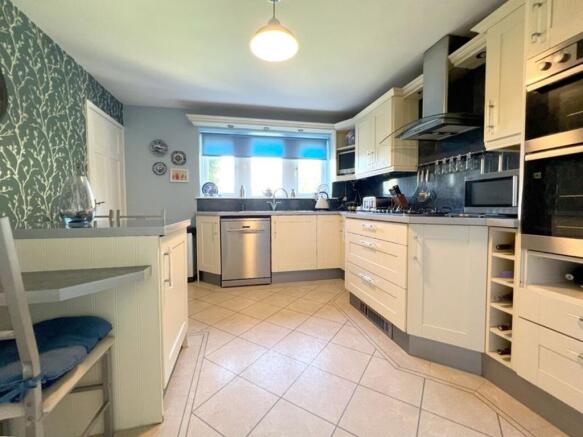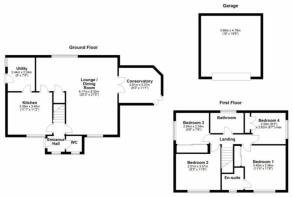
Mount Pleasant Lane, Fenay Bridge, HD8

- PROPERTY TYPE
Detached
- BEDROOMS
4
- BATHROOMS
2
- SIZE
1,163 sq ft
108 sq m
- TENUREDescribes how you own a property. There are different types of tenure - freehold, leasehold, and commonhold.Read more about tenure in our glossary page.
Freehold
Key features
- Beautiful stone built property
- Scope to extend
- Separate building plot
- Fabulous private setting
- Stunning views
- Close to highly regarded schools, amenities, and excellent transport links
Description
A rare and unique opportunity to acquire a beautiful, solid stone-built property set within a fabulous private setting, offering not only character and charm but also exciting development potential. This exceptional home provides scope to extend (subject to the necessary planning consents), allowing prospective buyers to tailor the property to their own needs and vision. In addition, the sale includes a separate building plot, which was granted planning permission in 2021 (now lapsed) for the construction of a substantial five-bedroom detached residence. The plot benefits from its own independent access via Fenay Bridge Road, making it ideal for multi-generational living, investment, or resale opportunities. Rarely do properties of such calibre, with this level of potential, come to market, especially in a location that combines stunning views, privacy, and proximity to excellent amenities, highly regarded schooling, and convenient transport links. A truly exceptional offering for those seeking a forever home, development opportunity, or both.
EPC Rating: D
Utility Room
This functional and well-equipped utility room offers direct external access to the garden, making it ideal for kicking off muddy boots before entering the main home. Fitted with a range of cream shaker-style units, the room neatly houses the combi boiler and includes plumbing for a washing machine. There’s also ample space for an American-style fridge freezer, ensuring practicality and convenience. A door leads through to a further storage area, perfectly catering to all your organisational needs.
Dining Kitchen
The dining kitchen is a beautifully presented space, fitted with a range of cream shaker-style units complemented by coordinating work surfaces. It features a host of integrated appliances, including an oven, grill, five-ring gas hob, fridge, and a stainless steel sink with mixer tap, thoughtfully positioned beneath a window that frames the most breathtaking views, a truly picturesque setting for everyday living. A fitted dining area provides the perfect spot for family meals or casual entertaining. A door leads conveniently to the hallway, while another opens to the lounge, allowing for a seamless flow throughout the ground floor, ideal for modern social living and effortless hosting.
Lounge
The lounge is a fantastic-sized living space, at its heart is a coal-effect gas fire, set within an impressive surround, creating a welcoming focal point for cosy evenings in. Generously proportioned, the room can easily accommodate a family-sized dining suite, making it a perfect space where everyone can come together, whether relaxing or entertaining. Double doors open into the conservatory, enhancing the sense of space and allowing natural light to flow beautifully throughout.
Conservatory
The conservatory enjoys an incredibly peaceful setting, with doors that lead directly outside, seamlessly connecting the home with the surrounding landscape. This is a wonderful space to relax, unwind, and soak in the natural beauty beyond. For those seeking to further enhance the accommodation, there is exciting scope to remove the existing conservatory and create an impressive extension, ideal for expanding the living space or creating an open-plan layout, subject to the necessary consents. This added potential makes the conservatory not just a lovely feature as it stands, but also a valuable opportunity for future development.
Downstairs WC
An essential addition to any family home, the WC is well-appointed with a WC, wash basin, and a chrome heated towel rail. The walls and floor are fully tiled, ensuring a stylish finish that’s also effortlessly low-maintenance, perfect for busy households.
Master Bedroom
The master bedroom is a generously proportioned double room, featuring a range of fitted wardrobes that provide excellent storage, ensuring a sleek and uncluttered space. The room is flooded with natural light thanks to a large window that not only enhances the sense of space but also offers breath-taking, far-reaching treetop views. This picturesque outlook creates a truly serene and uplifting atmosphere, making it a delightful space to wake up in each morning.
En-suite
The en-suite features a walk-in shower cubicle, a wash basin set within a vanity unit, a WC, and a contemporary chrome heated towel rail. The walls and floor are fully tiled.
Bedroom 2
Bedroom Two is located to the front of the property and offers another excellent-sized double room. This inviting space enjoys the same far-reaching views as previously mentioned, beautifully framed by a large window that floods the room with natural light.
Bedroom 3
Bedroom Three is a well-proportioned double room located to the rear of the property. It features fitted wardrobes for ample storage, maintaining a clean and organised feel. A well-positioned window not only allows for plenty of natural light but also frames picturesque views of the idyllic garden below, creating a peaceful and calming atmosphere.
Bedroom 4
Bedroom Four is another good-sized double bedroom, currently utilised as a home office, offering flexibility to suit a variety of needs. It features a built-in wardrobe for convenient storage and, once again, enjoys the stunning far-reaching views that are a hallmark of this exceptional property.
House Bathroom
The house bathroom is presented in a crisp and clean style. It features a full-size, deep sunken bath, a wash basin, WC, and a well-sized shower cubicle, complemented by a contemporary chrome heated towel rail. The walls are fully tiled, finished with an attractive feature border, while linoleum flooring adds both comfort and easy maintenance.
Exterior
Externally, this charming property is peacefully positioned on a quiet private lane, offering a sense of privacy and seclusion from the moment you arrive. It benefits from a double garage along with two additional off-road parking spaces, conveniently accessed via Fenay Bridge Road. The home is enveloped by stunning, meticulously maintained gardens, creating a private oasis that is completely not overlooked. The outdoor space is a true haven, featuring vibrant, well-stocked planted borders that bring seasonal colour and charm, along with lush lawns and multiple patio areas—perfect for alfresco dining or simply relaxing in the serene surroundings. For those with green fingers or a love of nature, the garden also offers an allotment area for growing your own produce, and a beautiful wildlife pond complete with its own filtration system, enhancing the tranquil, natural atmosphere. A truly special outdoor setting that complements the home’s character and lifestyle appeal.
Building Plot
Planning permission was granted in 2021 for the erection of a five-bedroom detached dwelling, adding significant value and appeal to this already exceptional property. Full details of the approved plans can be found on the Kirklees Council website by searching Application Number: 2020/62/91337/W. This presents an exciting and rare opportunity for development, further enhancing the potential of this remarkable offering in a highly sought-after location.
Parking - Garage
Parking - Driveway
- COUNCIL TAXA payment made to your local authority in order to pay for local services like schools, libraries, and refuse collection. The amount you pay depends on the value of the property.Read more about council Tax in our glossary page.
- Band: E
- PARKINGDetails of how and where vehicles can be parked, and any associated costs.Read more about parking in our glossary page.
- Garage,Driveway
- GARDENA property has access to an outdoor space, which could be private or shared.
- Front garden,Rear garden
- ACCESSIBILITYHow a property has been adapted to meet the needs of vulnerable or disabled individuals.Read more about accessibility in our glossary page.
- Ask agent
Energy performance certificate - ask agent
Mount Pleasant Lane, Fenay Bridge, HD8
Add an important place to see how long it'd take to get there from our property listings.
__mins driving to your place
Get an instant, personalised result:
- Show sellers you’re serious
- Secure viewings faster with agents
- No impact on your credit score
Your mortgage
Notes
Staying secure when looking for property
Ensure you're up to date with our latest advice on how to avoid fraud or scams when looking for property online.
Visit our security centre to find out moreDisclaimer - Property reference f831c01d-42b5-4911-9768-1fe3729d5a4b. The information displayed about this property comprises a property advertisement. Rightmove.co.uk makes no warranty as to the accuracy or completeness of the advertisement or any linked or associated information, and Rightmove has no control over the content. This property advertisement does not constitute property particulars. The information is provided and maintained by Home & Manor, Kirkheaton. Please contact the selling agent or developer directly to obtain any information which may be available under the terms of The Energy Performance of Buildings (Certificates and Inspections) (England and Wales) Regulations 2007 or the Home Report if in relation to a residential property in Scotland.
*This is the average speed from the provider with the fastest broadband package available at this postcode. The average speed displayed is based on the download speeds of at least 50% of customers at peak time (8pm to 10pm). Fibre/cable services at the postcode are subject to availability and may differ between properties within a postcode. Speeds can be affected by a range of technical and environmental factors. The speed at the property may be lower than that listed above. You can check the estimated speed and confirm availability to a property prior to purchasing on the broadband provider's website. Providers may increase charges. The information is provided and maintained by Decision Technologies Limited. **This is indicative only and based on a 2-person household with multiple devices and simultaneous usage. Broadband performance is affected by multiple factors including number of occupants and devices, simultaneous usage, router range etc. For more information speak to your broadband provider.
Map data ©OpenStreetMap contributors.





