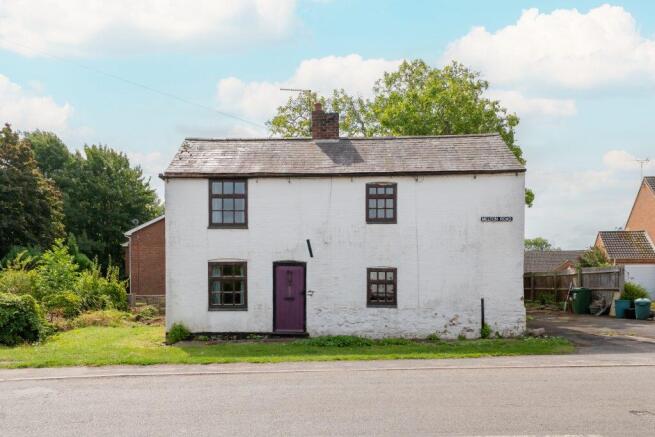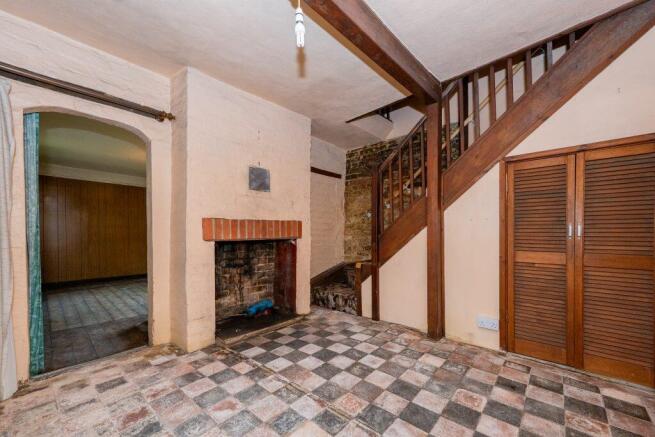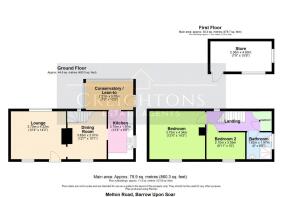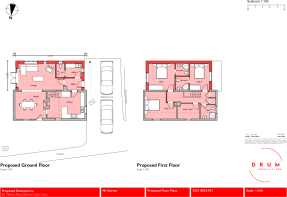2 bedroom cottage for sale
Melton Road, Barrow Upon Soar

- PROPERTY TYPE
Cottage
- BEDROOMS
2
- SIZE
Ask agent
- TENUREDescribes how you own a property. There are different types of tenure - freehold, leasehold, and commonhold.Read more about tenure in our glossary page.
Freehold
Key features
- Planning permission granted for a two storey rear extension - P/25/0717/2
- Full property survey; results can be shared upon request
- Charming property of local significance
- Generous ‘L' shaped plot
- No upward chain
- Great potential
- Viewing highly recommended.
Description
PROPERTY DESCRIPTION
Creightons Estate Agents are excited to bring to the market this two bedroomed cottage in the sought after village of Barrow upon Soar. ‘Nook Cottage' is a characterful and centuries-old retreat brimming with rustic charm and original features, nestled within a quiet village setting. The property is ideal for development and in need of modernisation and improvement with planning permission already granted. This unique home offers exceptional scope to restore and reimagine a property of local heritage value, making it a perfect project for those seeking to create something truly special. With no upward chain, the path is clear for a swift and uncomplicated purchase.
LOCATION
Barrow upon Soar is a highly sought-after village in Leicestershire, offering a perfect blend of countryside charm and modern convenience. Nestled along the River Soar, it boasts picturesque waterside walks, a strong sense of community, and a variety of local amenities, including independent shops, cafés, and excellent schools. With easy access to Loughborough, Leicester, and major transport links, it provides an ideal balance between peaceful village life and connectivity to larger towns and cities. Its rich history, welcoming atmosphere, and scenic surroundings make it a desirable place to call home.
GROUND FLOOR
Upon entry, into the lounge Nook Cottage welcomes you with character features and a layout full of renovation potential. The lounge is anchored by a striking brick chimney breast housing a traditional log burner, with dual aspect windows that invite natural light throughout the space. A wall-mounted storage heater and doorway through to the dining room hint at the property's current configuration, offering scope for reimagining into a more open-plan flow if desired. The dining room continues the rustic charm, with exposed stonework, open fireplace, a multi-paned front window, and a ceiling beam adding depth to its character. A louvred door opens to understairs storage, while a wooden balustrade and stairway provide access to the first floor. The original tiled floor is a delightful nod to the cottage's heritage and could be sympathetically retained or updated to suit a more contemporary aesthetic. The kitchen currently features a range of eye-level and base units beneath, a stainless-steel sink drainer, freestanding cooker, and wooden wall panelling. While functional, the space invites modernisation, perhaps to open it out or reconfigure for greater flow to the rear garden. Exposed beams and a side-facing window continue the cottage's traditional charm. Beyond, a glass lean-to offers handy storage and views of the wraparound gardens, with plenty of opportunity for landscaping or even extending, subject to planning. This property presents an exciting blank canvas for those looking to embrace the charm of cottage living while tailoring it to contemporary standards. With imagination and investment, Nook Cottage could evolve into a stylish and characterful home in a desirable setting.
FIRST FLOOR
Upstairs, the landing highlights the cottage's original character, with exposed beams and timbers adding depth and texture. Natural light enters via a multi-paned rear window, illuminating two latched-door cupboards that offer useful storage. From here there are doorways to the two bedrooms and the shower room. Bedroom One is positioned to the front and features a multi-paned window and a wall-mounted storage heater. While modest in its current form, it presents a blank canvas for creating a tranquil principal bedroom. Bedroom Two retains its charm with an exposed ceiling beam and a front-facing sealed unit window, offering pleasant views and potential for a cosy guest or home office space. The shower room is functional, with a low-level WC, pedestal wash hand basin, and electric wall-mounted shower within a screened cubicle. Tiled splashbacks and practical additions, such as a fan heater, towel rail, and obscure glazed window to the side elevation, complete the space, though future buyers may consider reconfiguring to better suit modern tastes.
OUTSIDE
Outside, the property benefits from a private driveway providing convenient off-road parking. To the rear, an L-shaped garden offers a generous and versatile space, ideal for landscaping, outdoor entertaining, or future development. A substantial brick-built shed/store sits at the far end, offering excellent storage capacity or scope for conversion, subject to necessary consents.
SERVICES
All mains' services are available and connected.
LOCAL AUTHORITY
Charnwood Borough Council.
Council Tax Band C.
PLEASE NOTE:
We must inform all prospective purchasers that the measurements are taken by an electronic tape and are provided as a guide only and they should not be used as accurate measurements. We have not evaluated any mains services, gas or electric appliances, or fixtures and fittings mentioned in these details, therefore, prospective purchasers should satisfy themselves before committing to purchase. Intending purchasers must satisfy themselves by inspection or otherwise to the correctness of the statements contained in these particulars. Creightons Estate Agents (nor any person in their employment) has any authority to make any representation or warranty in relation to the property. The floor plans are not to scale and are intended for use as a guide to the layout of the property only. They should not be used for any other purpose. Similarly, the plans are not designed to represent the actual décor found at the property in respect of flooring, wall coverings or fixtures and fittings.
Brochures
Brochure 1- COUNCIL TAXA payment made to your local authority in order to pay for local services like schools, libraries, and refuse collection. The amount you pay depends on the value of the property.Read more about council Tax in our glossary page.
- Band: C
- PARKINGDetails of how and where vehicles can be parked, and any associated costs.Read more about parking in our glossary page.
- Yes
- GARDENA property has access to an outdoor space, which could be private or shared.
- Yes
- ACCESSIBILITYHow a property has been adapted to meet the needs of vulnerable or disabled individuals.Read more about accessibility in our glossary page.
- Ask agent
Melton Road, Barrow Upon Soar
Add an important place to see how long it'd take to get there from our property listings.
__mins driving to your place
Get an instant, personalised result:
- Show sellers you’re serious
- Secure viewings faster with agents
- No impact on your credit score
Your mortgage
Notes
Staying secure when looking for property
Ensure you're up to date with our latest advice on how to avoid fraud or scams when looking for property online.
Visit our security centre to find out moreDisclaimer - Property reference 27552. The information displayed about this property comprises a property advertisement. Rightmove.co.uk makes no warranty as to the accuracy or completeness of the advertisement or any linked or associated information, and Rightmove has no control over the content. This property advertisement does not constitute property particulars. The information is provided and maintained by Creightons, Sileby. Please contact the selling agent or developer directly to obtain any information which may be available under the terms of The Energy Performance of Buildings (Certificates and Inspections) (England and Wales) Regulations 2007 or the Home Report if in relation to a residential property in Scotland.
*This is the average speed from the provider with the fastest broadband package available at this postcode. The average speed displayed is based on the download speeds of at least 50% of customers at peak time (8pm to 10pm). Fibre/cable services at the postcode are subject to availability and may differ between properties within a postcode. Speeds can be affected by a range of technical and environmental factors. The speed at the property may be lower than that listed above. You can check the estimated speed and confirm availability to a property prior to purchasing on the broadband provider's website. Providers may increase charges. The information is provided and maintained by Decision Technologies Limited. **This is indicative only and based on a 2-person household with multiple devices and simultaneous usage. Broadband performance is affected by multiple factors including number of occupants and devices, simultaneous usage, router range etc. For more information speak to your broadband provider.
Map data ©OpenStreetMap contributors.






