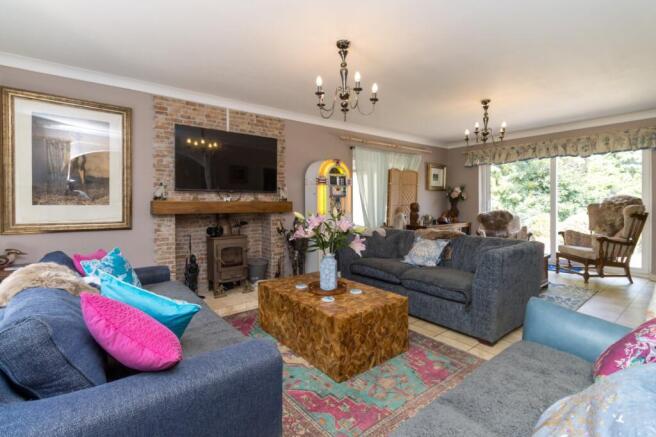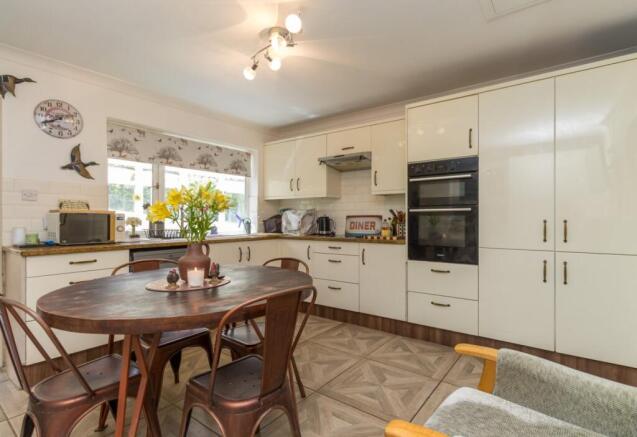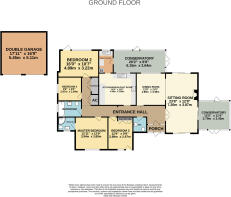
Lobbs Lane, Barrington, Ilminster, TA19

- PROPERTY TYPE
Bungalow
- BEDROOMS
4
- BATHROOMS
2
- SIZE
Ask agent
- TENUREDescribes how you own a property. There are different types of tenure - freehold, leasehold, and commonhold.Read more about tenure in our glossary page.
Freehold
Key features
- Small holding
- Stables
- 3 acre plot/paddocks/woodland
- Four bedroom detached bungalow
- Private and elevated position
- RV converted annexe
- Shepherds hut
- Scandinavian BBQ Lodge
Description
The current owners have created something rather special with the substantial main house, approx. 3 acres of land split into pony paddocks, stables, shepherds hut (available by separate negotiation), American RV annexe with woodburning hot tub, a further Spa Jet hot tub situated on the rear terrace of the main house, Scandinavian BBQ Lodge, two multi-purpose pods, double garaging and assorted outbuildings. The RV and the Shepherds hut lend themselves to a variety of uses or accommodation for visiting family and friends. In addition, at the start of the property there is an area of approx 0.25 acre with grass, hardstanding, small fenced pond and useful field shelter with store. This has its own entrance but is connected via a small gate to the main grounds. With corrrect permissions this area could be utilised in a variety of ways.
Accommodation:
Entrance porch leads into the entrance hall which is beautifully light and airy because of the solar spot lighting system which allows natural light to flood in.
Sitting Room: 23'8 x 12'8 - A lovely reception room with the focal point being the fireplace which houses the woodburning stove and oak mantlepiece and marble hearth. Double sliding doors open out onto the rear terrace and doors open onto the front terrace. At the rear of the Sitting room is a Guardian Warm Roof Sun room (12'5 x 11'4).
Dining Room: 12'8 x 11'5 - An open archway from the Sitting room leads though into the Dining room where this is plenty of space for a large table and chairs or can be used as an extension of your sitting room, there is also the scope to extend the kitchen into this space if required.
Kitchen/Breakfast room: 14'8 x 12'8 - A well equipped kitchen with a good range of wall and base units, fitted with marble countertops, ceramic inset sink, halogen hob with extractor over, Hotpoint oven and grill (1 year old), Beko dishwasher (brand new), LEG larder fridge/freezer, tv point, radiator.
Utility Room: A useful room for boots, shoes, wellies and wet dogs! Plumbing for washing machine. Sink with cupboard under and the Grant oil-fired boiler is housed here. A door leads though into a substantial conservatory which runs along the rear of the property (20'2 x 8'8). This has plumbing for a second washing machine, electricity and heating and has a solar controlled celcius blue glazed roof.
Master bedroom: 12'11 x 12'9 - Window to the front, tv aerial point, radiator - ensuite shower room with cubicle shower, W/C, wash hand basin with storage under, LED lighting, heated towel rail.
Bedroom two: 16'0 x 10'7 - Doors lead out onto the rear garden, tv aerial point, radiator.
Bedroom three: 9'9 x 9'4 - Window to the side, radiator.
Bedroom four: 12'9 x 9'9 - Stable door leading out onto the front terrace, radiator, internet port and master phone socket.
Family bathroom: Bath with shower over, wash hand basin vanity unit, wall mounted cabinet, two heated towel rails, W/C and window to the rear.
Cloakroom: W/C, wash hand basin.
Outside:
American Jayco RV Annexe: A beautiful and fully equipped living space with mood lighting, dining area with leather seating and a separate sitting room area with TV and built-in music system. There is a double bed in the sleeping area and shower room. The kitchen is fitted with fridge/freezer, gas hob and oven and eye level microwave oven. It feels very luxurious and comfortable and is fully winterised. Outside there is a private gated garden with a gravelled seating terrace. It even has its own woodburning hot tub, the perfect spot to sit and watch the sun go down or the night skies. The RV can be relocated to another area of the property if required.
Shepherd's Hut (available to purchase by separate negotation): Fully equipped with bed, wash hand basin/stand and tea and coffee making facilities, tv and has its own outside seating area. Fitted with an electric hook up and can be moved/relocated.
Scandinavian BBQ Lodge: 11’ diameter - A beautifully crafted octagonal BBQ Lodge with internal bench seating around. There are three pull out beds in the Lodge. Internally it is has electric lighting, and a TV and aerial, externally there is a spotlight for lighting.
The land is split into paddocks and bordered by woodland. The paddocks are sloping but suitable for grazing sheep, goats, alpacas and native ponies. There is an area of hand standing which is fenced with Monarch Equestrian panels and a stable (12’ x 10’) which has lighting inside and out. There are paths leading from the paddocks; perfect for bringing horses or livestock in and protecting the fields from getting "poached". There are two large wooden storage sheds adjacent.
Next to the garage are two large "Pods" 8’10 x 7’5 - they could be used as home offices/storage/pet grooming or many other uses, they are substantial and made from recycled plastic milk bottles - useful and sustainable!
Barrington is one of South Somerset’s most attractive conservation villages and boasts an enviable position with easy access to excellent road links via the A303 and A358 and yet does not lie on a main road itself. The renowned National Trust property Barrington Court lies at one end of the village and is much more than somewhere to visit. There is a range of artisan workshops, second hand bookstore, café/restaurant, gift shop and lots of lovely open spaces to enjoy. There is a super network of public footpaths criss-crossing the estate and village, excellent for dog-walking. The Barrington Boar is a very well-respected pub with rooms and excellent food and is just a short walk from the property. There is a thriving community spirit at Barrington with lots of things to get involved with should you wish. The village hall is very much a hub for activities and events, which include Community Coffee mornings, a Local Produce Market, Gardening club, local Choral society, and amateur dramatics group.
Viewing is highly recommended to appreciate the tranquillity and scope of this property and land.
Property information:
Tenure: Freehold with granted permission for equestrian use if required.
EPC: D
Council Tax Band: F
Flood Risk: Very low
Services: all mains services are connected, oil-fired central heating, solar panels with a feed-in tariff.
Brochures
Particulars- COUNCIL TAXA payment made to your local authority in order to pay for local services like schools, libraries, and refuse collection. The amount you pay depends on the value of the property.Read more about council Tax in our glossary page.
- Band: F
- PARKINGDetails of how and where vehicles can be parked, and any associated costs.Read more about parking in our glossary page.
- Yes
- GARDENA property has access to an outdoor space, which could be private or shared.
- Yes
- ACCESSIBILITYHow a property has been adapted to meet the needs of vulnerable or disabled individuals.Read more about accessibility in our glossary page.
- Ask agent
Lobbs Lane, Barrington, Ilminster, TA19
Add an important place to see how long it'd take to get there from our property listings.
__mins driving to your place
Get an instant, personalised result:
- Show sellers you’re serious
- Secure viewings faster with agents
- No impact on your credit score

Your mortgage
Notes
Staying secure when looking for property
Ensure you're up to date with our latest advice on how to avoid fraud or scams when looking for property online.
Visit our security centre to find out moreDisclaimer - Property reference CSA250109. The information displayed about this property comprises a property advertisement. Rightmove.co.uk makes no warranty as to the accuracy or completeness of the advertisement or any linked or associated information, and Rightmove has no control over the content. This property advertisement does not constitute property particulars. The information is provided and maintained by English Homes, South Petherton. Please contact the selling agent or developer directly to obtain any information which may be available under the terms of The Energy Performance of Buildings (Certificates and Inspections) (England and Wales) Regulations 2007 or the Home Report if in relation to a residential property in Scotland.
*This is the average speed from the provider with the fastest broadband package available at this postcode. The average speed displayed is based on the download speeds of at least 50% of customers at peak time (8pm to 10pm). Fibre/cable services at the postcode are subject to availability and may differ between properties within a postcode. Speeds can be affected by a range of technical and environmental factors. The speed at the property may be lower than that listed above. You can check the estimated speed and confirm availability to a property prior to purchasing on the broadband provider's website. Providers may increase charges. The information is provided and maintained by Decision Technologies Limited. **This is indicative only and based on a 2-person household with multiple devices and simultaneous usage. Broadband performance is affected by multiple factors including number of occupants and devices, simultaneous usage, router range etc. For more information speak to your broadband provider.
Map data ©OpenStreetMap contributors.





