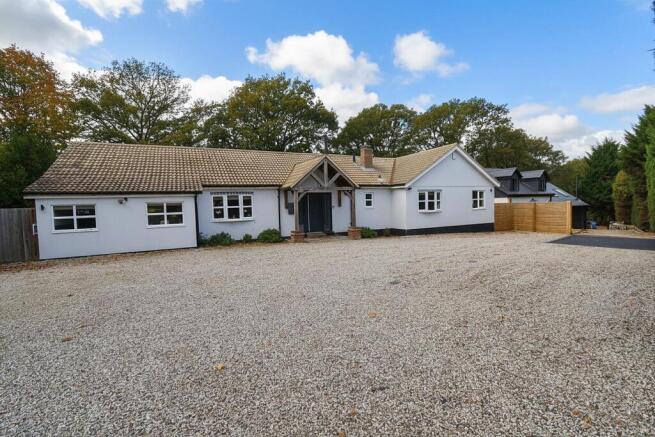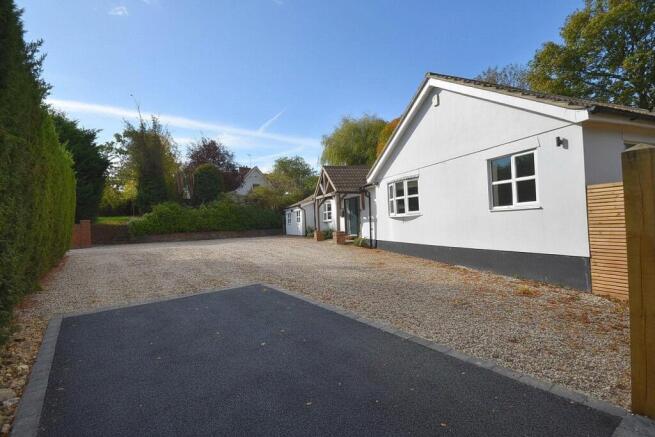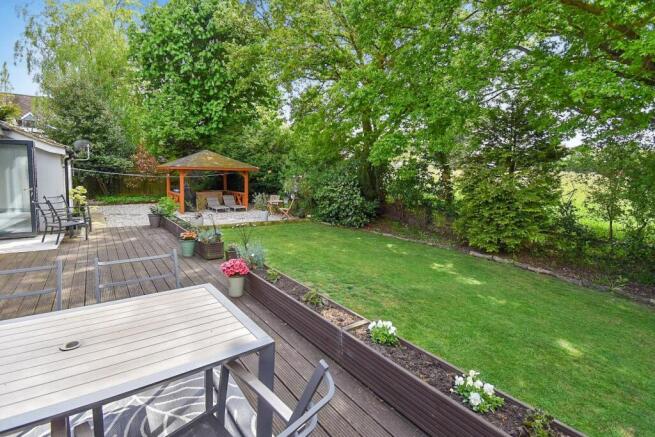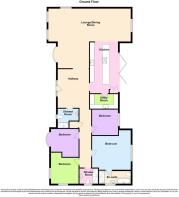
4 bedroom detached bungalow for sale
Bicknacre Road, Danbury

- PROPERTY TYPE
Detached Bungalow
- BEDROOMS
4
- BATHROOMS
3
- SIZE
Ask agent
- TENUREDescribes how you own a property. There are different types of tenure - freehold, leasehold, and commonhold.Read more about tenure in our glossary page.
Freehold
Key features
- Open Plan Living Space
- Modern Contemporary Finish Throughout
- Four Bedrooms
- Three Bathrooms
- Spacious Reception Hall
- Beautiful Fitted Kitchen with Bi-Folding Doors
- Large Open Plan Living Areas
- Farmland To Immediate Rear - Non Estate Location
- EV Charging Point
- Rear Garden & also Large Side Garden (Ideal for Home Office etc)
Description
Sitting on a generous plot including a large driveway with off road parking for numerous vehicles. To the rear are well maintained gardens with large decking, covered barbecue area, and lawns all backing directly onto farmland. There is a garden to the left of the driveway (100' x 34'>25') which would be ideal for a large home office and garden, further parking etc.
Features include bi-folding doors, underfloor heating, a host of integrated appliances, woodburner and sought after open plan living.
The property is situated on the outskirts of Danbury which is nestled between Chelmsford and South Woodham Ferrers, offering great transport links from either town or the nearby roads running throughout the county. There are a host of amenities in the village of Danbury and fantastic sought after local schools. Chelmsford city is also within easy reach and offers everything one would expect from a thriving city centre.
Energy rating D. No onward Chain.
Accommodation Comprising -
Entrance Hall - 4.80m x 3.71m (15'9 x 12'2) - Wood burner with exposed flue and glazed hearth.
Master Bedroom - 4.47m x 4.01m (14'8 x 13'2) -
En-Suite Bathroom - 3.78m x 1.52m (12'5 x 5) - Four piece withe suite.
Bedroom Two - 3.78m x 3.30m (12'5 x 10'10) -
Bedroom Three - 3.76m x 2.97m (12'4 x 9'9) -
Bedroom Four/Office - 3.23m x 3.02m (10'7 x 9'11) -
First Shower Room -
Inner Hallway -
Second Shower Room -
L Shaped Open Plan Living Space - 9.68m max x 7.06m max (31'9 max x 23'2 max) - A superb triple aspect room.
Kitchen Breakfast Room - 6.20m x 3.38m (20'4 x 11'1) - Anthracite bi-fold doors to rear decking. Siemens appliances comprising twin warming drawers, twin electric ovens, microwave combi oven and coffee machine. Integrated full height fridges to either side. Inset stainless steel butler sink with Quooker instant hot water tap over,, White granite work surface with engraved drainer. Feature island with matching white granite work surface with inset five ring induction hob and feature extractor over. Full height larder units.
Utility Room - 2.77m x 1.78m (9'1 x 5'10) - Matching units to kitchen. Integrated dishwasher & full height freezer.
Exterior -
Front Garden - Large shingled driveway with parking for numerous vehicles. Very wide side access to rear garden. There is a garden to the left of the driveway (100' x 34'>25') which would be ideal for a large home office and garden, further parking etc.
Rear Garden - Side access from both sides of bungalow. Wooden barbecue pergola on shingled area. Raised deck with views across neighbouring fields. Lawn garden.
Agents Notes - These particulars do not constitute any part of an offer or contract. All measurements are approximate. No responsibility is accepted as to the accuracy of these particulars or statements made by our staff concerning the above property. We have not tested any apparatus or equipment therefore cannot verify that they are in good working order. Any intending purchaser must satisfy themselves as to the correctness of such statements within these particulars. All negotiations to be conducted through Church and Hawes. No enquiries have been made with the local authorities pertaining to planning permission or building regulations. Any buyer should seek verification from their legal representative or surveyor.
Brochures
Bicknacre Road, Danbury- COUNCIL TAXA payment made to your local authority in order to pay for local services like schools, libraries, and refuse collection. The amount you pay depends on the value of the property.Read more about council Tax in our glossary page.
- Band: G
- PARKINGDetails of how and where vehicles can be parked, and any associated costs.Read more about parking in our glossary page.
- Yes
- GARDENA property has access to an outdoor space, which could be private or shared.
- Yes
- ACCESSIBILITYHow a property has been adapted to meet the needs of vulnerable or disabled individuals.Read more about accessibility in our glossary page.
- Ask agent
Bicknacre Road, Danbury
Add an important place to see how long it'd take to get there from our property listings.
__mins driving to your place
Get an instant, personalised result:
- Show sellers you’re serious
- Secure viewings faster with agents
- No impact on your credit score
Your mortgage
Notes
Staying secure when looking for property
Ensure you're up to date with our latest advice on how to avoid fraud or scams when looking for property online.
Visit our security centre to find out moreDisclaimer - Property reference 34086089. The information displayed about this property comprises a property advertisement. Rightmove.co.uk makes no warranty as to the accuracy or completeness of the advertisement or any linked or associated information, and Rightmove has no control over the content. This property advertisement does not constitute property particulars. The information is provided and maintained by Church & Hawes, Danbury. Please contact the selling agent or developer directly to obtain any information which may be available under the terms of The Energy Performance of Buildings (Certificates and Inspections) (England and Wales) Regulations 2007 or the Home Report if in relation to a residential property in Scotland.
*This is the average speed from the provider with the fastest broadband package available at this postcode. The average speed displayed is based on the download speeds of at least 50% of customers at peak time (8pm to 10pm). Fibre/cable services at the postcode are subject to availability and may differ between properties within a postcode. Speeds can be affected by a range of technical and environmental factors. The speed at the property may be lower than that listed above. You can check the estimated speed and confirm availability to a property prior to purchasing on the broadband provider's website. Providers may increase charges. The information is provided and maintained by Decision Technologies Limited. **This is indicative only and based on a 2-person household with multiple devices and simultaneous usage. Broadband performance is affected by multiple factors including number of occupants and devices, simultaneous usage, router range etc. For more information speak to your broadband provider.
Map data ©OpenStreetMap contributors.







