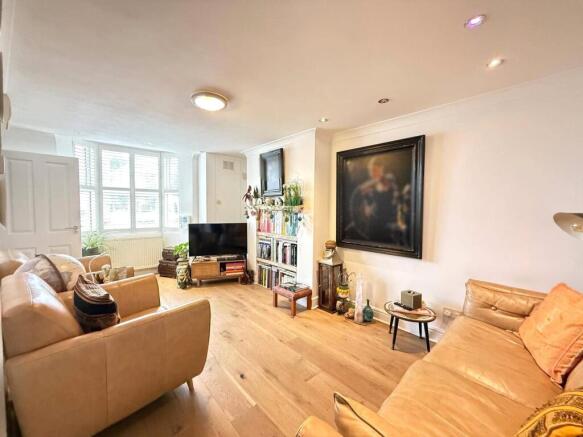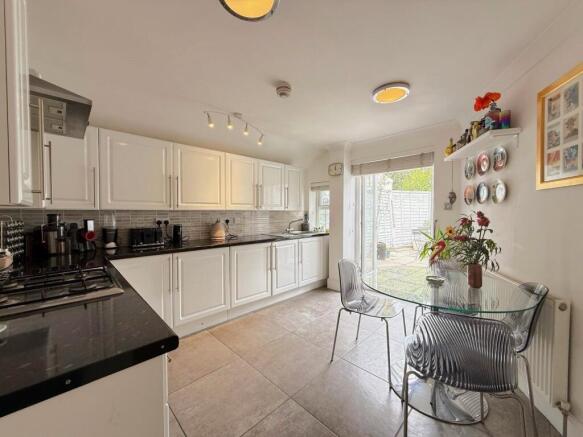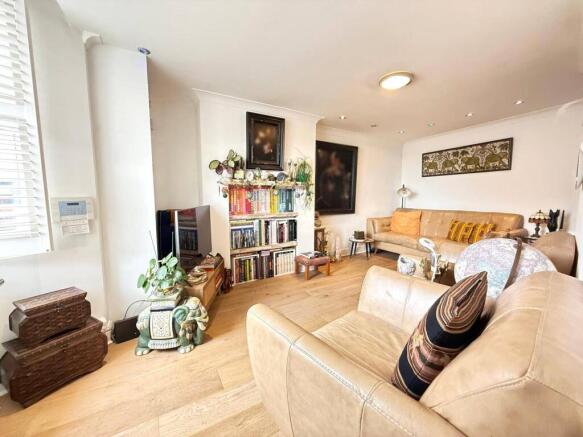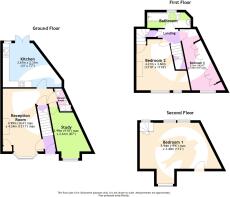Nightingale Grove, London, SE13

- PROPERTY TYPE
Terraced
- BEDROOMS
3
- BATHROOMS
2
- SIZE
1,055 sq ft
98 sq m
- TENUREDescribes how you own a property. There are different types of tenure - freehold, leasehold, and commonhold.Read more about tenure in our glossary page.
Freehold
Key features
- 3/4 Bedrooms with Flexible Layout Options
- Eat-In Kitchen
- Bathroom and Separate Shower Room
- Sunny Courtyard Garden
- Period Features and Modern Finishes
- Excellent Transport Links (Hither Green, Lewisham DLR, Blackheath)
- Close to Local Schools, Parks, and Amenities
- Front Paved Garden
- Total floor area: 98m²= 1,055ft² (guidance only)
Description
Oozing character and charm, this mid-terrace period house is less than half a mile away from sought after Hither Green and also close to Lewisham town centre and upmarket Blackheath. Being within proximity of a few town centres means a resident can take advantage of transport links from various hubs and shopping options are varied and vast, from daily high street convenience to high-end restaurants and eateries.
The property sits on a quiet residential street with easy resident parking bays, and friendly neighbours.
The rear paved garden means easy maintenance and maximum enjoyment, with the option to add lawn or reconfigure to suit your needs and requirements. For wider open spaces Manor Park is a short stroll away and is popular with families and dog walkers.
Few London homes offer as much layout flexibility with four bedrooms which can be configured to whatever you deem best suits your needs and requirements. There are two large double bedrooms, with an option for an additional double bedroom on the first floor, and a study / bedroom on the ground floor.
With a large eat-in kitchen, a family bathroom and also a shower room, this wonderful home is an ideal offering for anyone looking to find a solution for their busy household.
Families can take advantage of being close to “outstanding” and “good” local schools (Brindishe Manor and Brindishe Green).
For buyers or investors interested the house was previously two flats. Let your imagination run wild planning your move into this distinctive property.
We invite viewings which are by appointment only and via Sole Agents Robinson Jackson.
LOCATION
Set in the ever-popular and leafy Hither Green area, this proper-ty benefits from a strong community feel, excellent transport links, and access to some of the capital’s top-rated primary schools—making it a favourite among families and professionals alike.
Commuters are well served with three main train lines offering swift journeys to Central London in as little as 10 minutes. For those working in Canary Wharf or the City, connections via the DLR from nearby Lewisham Station—just a 4-minute train ride away—make travel seamless.
Nature lovers will also appreciate being just moments from two exceptional green spaces: the tranquil Manor House Gardens and the expansive Mountsfield Park, one of London’s finest open areas and home to the popular annual People’s Day festival.
ADDITIONAL INFORMATION
• Postcode: SE13 6EY
• Local Authority: London Borough of Lewisham
• Council Tax: Band D (£2,135.13 pa)
• EPC Rating: C
• No PARKING arrangements, On Street - Resident permit holders only (H) Mon-Fri 9am - 7pm
UTILITIES
• Mains electricity
• Mains water
• Mains gas
• Drainage to public sewer
FLOOD RISK
For information please visit: check-long-term-flood-risk.service.gov.uk/postcode
BROADBAND & MOBILE COVERAGE
For broadband and mobile phone cover-age at the property please visit:
• Broadband: check-er.ofcom.org.uk/en-gb/broadband-coverage
• Mobile: check-er.ofcom.org.uk/en-gb/mobile-coverage
NEAREST TRAIN STATIONS
• Hither Green Rail Station 0.45 km
• Ladywell Rail Station 0.93 km
• Lewisham Rail/DLR Station 1.33 km
INTERIOR
Reception Room:
16' 4" x 13' 11" (4.99m x 4.24m)
Double glazed bay window to front, radiator, wooden top layer flooring.
Study:
9' 10" x 8' 7" (2.99m x 2.61m)
Double glazed window to front, radiator, wooden top layer flooring.
Kitchen:
12' 0" x 7' 7" (3.67m x 2.31m)
Double glazed window and doors to rear, range of wall and base units, stainless steel sink with mixer tap, oven, hob, and extractor, radiator, tiled flooring.
Ground Floor Shower Room:
Shower cubicle, hand basin with mixer tap, low level w.c., tiled walls, tiled flooring.
Bedroom 2:
13' 10" x 11' 10" (4.21m x 3.6m)
Double glazed windows to front, radiator, wooden top layer flooring.
Bedroom 3:
16' 11" x 8' 6" (5.16m x 2.58m)
Double glazed window to front, fitted wardrobes, radiator, wooden top layer flooring.
Bathroom:
Double glazed window to rear, bath with mixer tap and shower attachment, sink with mixer tap and vanity unit under, low level w.c., tiled walls, tiled flooring.
Bedroom 1:
19' 6" x 11' 2" (5.94m x 3.4m)
Double glazed windows, radiator, storage, wooden top layer flooring.
EXTERIOR
Garden:
Paved, panel wooden fencing.
Brochures
Particulars- COUNCIL TAXA payment made to your local authority in order to pay for local services like schools, libraries, and refuse collection. The amount you pay depends on the value of the property.Read more about council Tax in our glossary page.
- Band: D
- PARKINGDetails of how and where vehicles can be parked, and any associated costs.Read more about parking in our glossary page.
- Ask agent
- GARDENA property has access to an outdoor space, which could be private or shared.
- Yes
- ACCESSIBILITYHow a property has been adapted to meet the needs of vulnerable or disabled individuals.Read more about accessibility in our glossary page.
- Ask agent
Nightingale Grove, London, SE13
Add an important place to see how long it'd take to get there from our property listings.
__mins driving to your place
Get an instant, personalised result:
- Show sellers you’re serious
- Secure viewings faster with agents
- No impact on your credit score
Your mortgage
Notes
Staying secure when looking for property
Ensure you're up to date with our latest advice on how to avoid fraud or scams when looking for property online.
Visit our security centre to find out moreDisclaimer - Property reference LEW250379. The information displayed about this property comprises a property advertisement. Rightmove.co.uk makes no warranty as to the accuracy or completeness of the advertisement or any linked or associated information, and Rightmove has no control over the content. This property advertisement does not constitute property particulars. The information is provided and maintained by Robinson Jackson, Lewisham. Please contact the selling agent or developer directly to obtain any information which may be available under the terms of The Energy Performance of Buildings (Certificates and Inspections) (England and Wales) Regulations 2007 or the Home Report if in relation to a residential property in Scotland.
*This is the average speed from the provider with the fastest broadband package available at this postcode. The average speed displayed is based on the download speeds of at least 50% of customers at peak time (8pm to 10pm). Fibre/cable services at the postcode are subject to availability and may differ between properties within a postcode. Speeds can be affected by a range of technical and environmental factors. The speed at the property may be lower than that listed above. You can check the estimated speed and confirm availability to a property prior to purchasing on the broadband provider's website. Providers may increase charges. The information is provided and maintained by Decision Technologies Limited. **This is indicative only and based on a 2-person household with multiple devices and simultaneous usage. Broadband performance is affected by multiple factors including number of occupants and devices, simultaneous usage, router range etc. For more information speak to your broadband provider.
Map data ©OpenStreetMap contributors.





