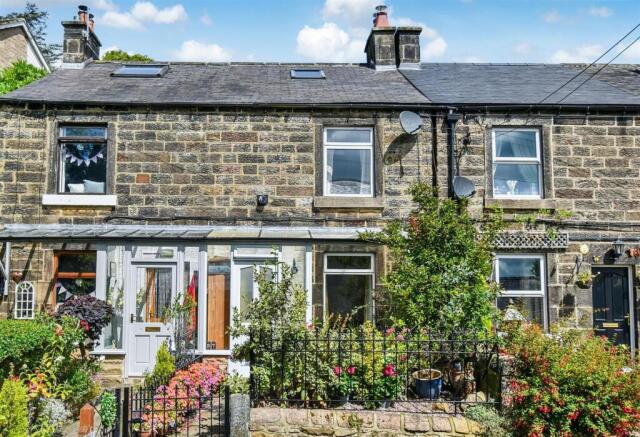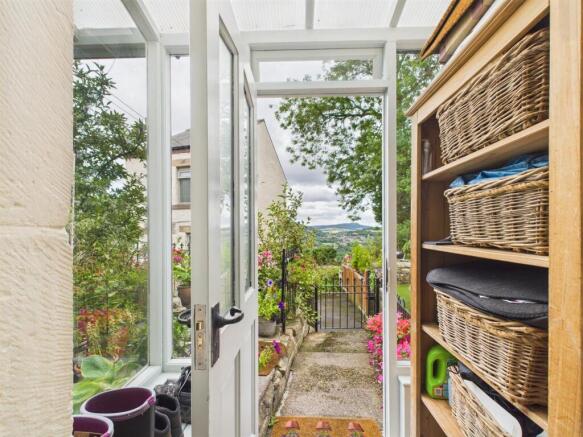
Rockside Steps, Matlock, Derbyshire

- PROPERTY TYPE
Semi-Detached
- BEDROOMS
2
- BATHROOMS
1
- SIZE
738 sq ft
69 sq m
- TENUREDescribes how you own a property. There are different types of tenure - freehold, leasehold, and commonhold.Read more about tenure in our glossary page.
Freehold
Key features
- Beautiful Semi-Detached Cottage of Style & Character
- Lovely Far-Reaching Views - Special Elevated Position - Close To Matlock Town Centre
- Set Well Back - Quiet Cul-de-Sac Location
- Two Bedrooms & Useful Attic Room/Study
- Charming Lounge with Stone Chimney Breast
- Dining Room with Exposed Stone Illuminated Fireplace
- Handmade Oak Fitted Kitchen
- Well Appointed Fitted Shower Room
- Gas Central Heating & Double Glazing
- Manageable Gardens - Stone Shed & Timber Shed
Description
Upon entering, you are welcomed into two inviting reception rooms both having charming stone fireplaces, ideal for both relaxation and entertaining. The handmade oak fitted kitchen is a true highlight, providing a warm and functional space. The cottage features two bedrooms, a well-appointed fitted shower room. For those seeking extra space, the useful attic room presents an excellent opportunity for a study or a creative retreat, allowing you to tailor the home to your needs.
Since in the current vendors ownership the property has undergone significant improvement with the benefit of an electrical rewire, gas central heating, re felted and battened main roof along with a new roof to the kitchen amongst other improvements.
This beautiful cottage is not just a home; it is a sanctuary that offers peace and serenity while being conveniently located near the amenities of Matlock. With its charming features and picturesque surroundings, this property is a must-see for anyone looking to embrace the idyllic Derbyshire lifestyle.
The Location - Matlock is one of the most famous towns in the area, nestled on the border of the Derbyshire Dales and the Peak District. It has a thriving town centre and natural attractions aplenty all around. Chatsworth House, Peak Rail, The High Peak Trail and the similarly bustling market towns of Bakewell and Buxton are close by. The property is close to Matlock's town centre, the respected All Saints Primary school is also close at hand. Good road communications lead to the neighbouring centres of employment to include Bakewell (8 miles), Chesterfield (10 miles) and Alfreton (9 miles), with the cities of Sheffield, Derby and Nottingham all within daily commuting distance. Matlock also benefits from a train station with rail links to London.
Accommodation -
Ground Floor -
Entrance Porch - 1.74 x 1.01 (5'8" x 3'3") - With half glazed entrance door, beautiful far-reaching views, windows, travertine limestone tile flooring and half glazed door.
Charming Lounge - 3.57 x 3.39 (11'8" x 11'1") - With exposed stone chimney breast incorporating potential fire with raised tile hearth, radiator, beautiful far-reaching views, double glazed window with deep window sill, fitted book shelving and internal pine panelled door.
Dining Room - 2.82 x 2.76 (9'3" x 9'0") - With charming exposed stone illuminated fireplace, travertine limestone tile flooring, radiator, double glazed window to rear, staircase leading to first floor and useful understairs storage.
Kitchen (Handmade Oak) - 2.61 x 2.15 (8'6" x 7'0") - With one and a half stainless steel sink unit with mixer tap, wall and base units with matching worktops, travertine limestone tile splashbacks, built-in four ring gas hob with stainless steel extractor hood over, built-in electric fan assisted oven, travertine limestone tile flooring, plumbing for automatic washing machine, plumbing for dishwasher, spotlights to ceiling, double glazed window to rear, concealed central heating boiler and door giving access to rear garden.
First Floor Landing - 1.62 x 1.22 (5'3" x 4'0") -
Bedroom One - 3.51 x 3.02 (11'6" x 9'10") - With radiator, beautiful far-reaching views, double glazed window to front and internal pine latched door.
Bedroom Two - 2.67 x 1.93 (8'9" x 6'3") - With radiator, double glazed window overlooking rear garden, staircase leading to useful roof space/attic room and internal pine latched door.
Shower Room - 1.83 x 1.23 (6'0" x 4'0") - With double shower cubicle with chrome fittings including shower, fitted wash basin with chrome fittings, low level WC, tile splashbacks, porcelain tile walls and flooring, heated chrome towel rail/radiator, spotlights to ceiling, extractor fan and internal pine latched door.
Useful Attic Room/Study - 3.47 x 3.11 (11'4" x 10'2") - With radiator, double glazed Velux style window and far-reaching views to front.
Front Garden - The property stands in a slightly elevated and prominent position, set back behind a well-stocked fore-garden with attractive black painted wrought iron railings and hand gate. It also enjoys wonderful far-reaching views to the front.
Rear Garden - To the rear of the property is a manageable flower bed garden complemented by a stone outbuilding providing storage with light and timber shed (negotiable on sale) with power and lighting.
Stone Shed - 1.82 x 1.42 (5'11" x 4'7") - With latched door and power.
Timber Shed - 2.41 x 1.79 (7'10" x 5'10") - With power.
Council Tax Band - B - Derbyshire Dales
Brochures
Rockside Steps, Matlock, Derbyshire Brochure- COUNCIL TAXA payment made to your local authority in order to pay for local services like schools, libraries, and refuse collection. The amount you pay depends on the value of the property.Read more about council Tax in our glossary page.
- Band: B
- PARKINGDetails of how and where vehicles can be parked, and any associated costs.Read more about parking in our glossary page.
- Ask agent
- GARDENA property has access to an outdoor space, which could be private or shared.
- Yes
- ACCESSIBILITYHow a property has been adapted to meet the needs of vulnerable or disabled individuals.Read more about accessibility in our glossary page.
- Ask agent
Rockside Steps, Matlock, Derbyshire
Add an important place to see how long it'd take to get there from our property listings.
__mins driving to your place
Get an instant, personalised result:
- Show sellers you’re serious
- Secure viewings faster with agents
- No impact on your credit score



Your mortgage
Notes
Staying secure when looking for property
Ensure you're up to date with our latest advice on how to avoid fraud or scams when looking for property online.
Visit our security centre to find out moreDisclaimer - Property reference 34086246. The information displayed about this property comprises a property advertisement. Rightmove.co.uk makes no warranty as to the accuracy or completeness of the advertisement or any linked or associated information, and Rightmove has no control over the content. This property advertisement does not constitute property particulars. The information is provided and maintained by Fletcher & Company, Duffield. Please contact the selling agent or developer directly to obtain any information which may be available under the terms of The Energy Performance of Buildings (Certificates and Inspections) (England and Wales) Regulations 2007 or the Home Report if in relation to a residential property in Scotland.
*This is the average speed from the provider with the fastest broadband package available at this postcode. The average speed displayed is based on the download speeds of at least 50% of customers at peak time (8pm to 10pm). Fibre/cable services at the postcode are subject to availability and may differ between properties within a postcode. Speeds can be affected by a range of technical and environmental factors. The speed at the property may be lower than that listed above. You can check the estimated speed and confirm availability to a property prior to purchasing on the broadband provider's website. Providers may increase charges. The information is provided and maintained by Decision Technologies Limited. **This is indicative only and based on a 2-person household with multiple devices and simultaneous usage. Broadband performance is affected by multiple factors including number of occupants and devices, simultaneous usage, router range etc. For more information speak to your broadband provider.
Map data ©OpenStreetMap contributors.






