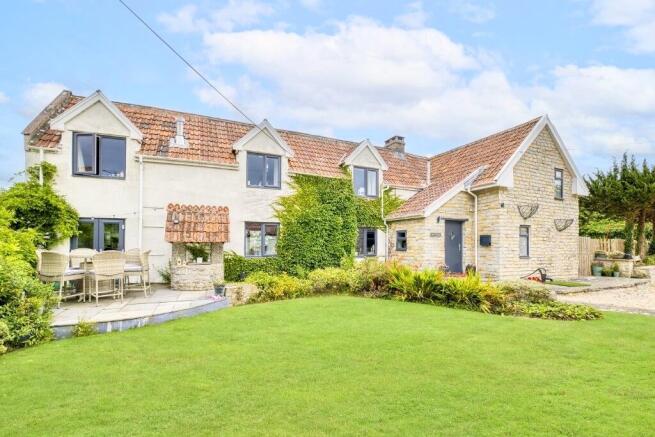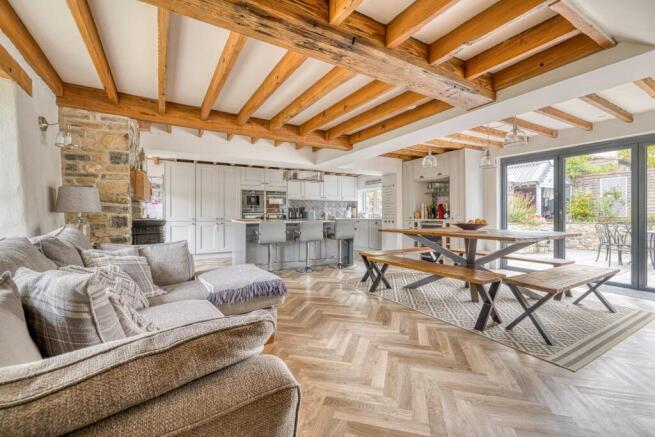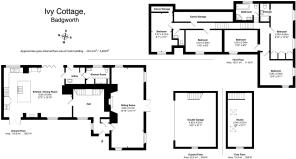IVY COTTAGE,
BADGWORTH LANE, BADGWORTH, AXBRIDGE, SOMERSET, BS26 2QW
A38 1 mile, M5 (J22) 5 miles, Highbridge railway station 7 miles, Wedmore 7 miles, Bristol Airport 12.5 miles, Wells and, Glastonbury 14 miles Bristol 18 miles
Nestled in the heart of a picturesque village, this beautifully presented 5 bedroom family home effortlessly combines period charm with modern comfort.
The house has an entrance hall, reception hall, 31ft sitting room with stunning open fire, fabulous 27ft kitchen/dining/living room, utility room, ground floor shower room, 5 excellent bedrooms upstairs, masses of eaves storage, 2 further bathrooms and a separate w.c.
Outside a gravel drive provides plenty of parking, a double garage has an office/studio above and mature gardens wrap around the house offering various areas for relaxing and playing.
Location
Badgworth is a quiet tucked away village with virtually no-through traffic. It is well connected to the surrounding area as the A38 (only a mile away). The community is very friendly and supportive and there are various annual events in the village hall which is only a short stroll away. Ad Astra cider barn, Badgworth Brewhouse and Newberry’s smokehouse are all within easy reach, either within or just beyond the village.
Description
Original features such as exposed beams, stone walls, and welcoming fireplaces give the house a warm, rustic feel, while recent renovations including a stunning new kitchen and 3 bath/shower rooms, deliver all the comforts of contemporary living in this unique, well balanced village property.
Ticking all the boxes inside and out, this attractive Blue Lias village house is surrounded on 3 sides by it’s grounds with variety and space for outdoor living, parking, storage and home working.
Accommodation
The front door opens to an entrance hall which has a built-in reclaimed pine coat cupboard. To the right the spacious, triple aspect sitting room welcomes you with an enormous inglenook fireplace with stunning open fire. French doors open to the south facing lawned garden.
The entrance hall flows to a reception hall, which like the kitchen has underfloor heating. Two staircases ascend from here and the space under the stairs has been left for wine racks or similar bespoke storage.
The super, light-filled, open-plan kitchen/dining area is the heart of the home, ideal for both family meals and entertaining. High specification NEF appliances, durable quartz work surface, underfloor heating and thoughtfully designed storage ensure functionality without sacrificing style. Bifold doors open out to a private, sheltered terrace and garden beyond, perfect for children to play and for hosting summer gatherings.
The recently fitted kitchen has a fun and funky bar with drinks fridge. Other integrated appliances include an app-controlled NEF coffee machine, two ovens and combi oven/microwave, induction hob and extractor, fridge/freezer and dishwasher.
A large island with breakfast bar provides a more casual dining option and a handsome antique Victorian ornate cast iron wood burning stove by De Dietrich & Niederbronn is a fabulous feature which offers cosy warmth in the winter months and a rustic alterative cooking range.
The utility room has fitted units, a Belfast sink, boiler cupboard and an additional exterior door. Beyond this there is a smart, fresh shower room with w.c. airing cupboard and sink with vanity unit.
Upstairs there are 5 bedrooms, one has a stunning newly fitted ensuite shower room, finished to a high standard with contemporary fittings, elegant tiling, and a luxurious shower, bringing a boutique hotel feel to your daily routine. Many of the bedroom have vaulted ceilings with exposed beams and mezzanine storage. A family bathroom with bath and separate shower cubicle and an additional separate w.c. serve these rooms and there is plenty of eave’s storage.
Outside
The front of the property has a traditional stone wall as a boundary with attractive stone arch and ornate wrought iron gate. A garden to the front has mature shrubs and floral borders with a terrace which is perfect for catching the evening sun and chatting to passers by. A gravel drive leads to a double garage which has remote controlled up-and-over doors and an upstairs versatile office/studio.
An enclosed lawned garden to the south is perfect for children and pets. The garden wraps around to the rear and a private, sheltered, paved terrace beside the kitchen, with outdoor bar and bbq area ticks all the boxes for alfresco entertaining.
Tenure and Other Points
Freehold. Mains water, and electricity. Private drainage. Oil fired hot water and central heating. New double glazing throughout 2024. New kitchen 2021 and consumer unit 2021. Council Tax Band G. EPC Rating D.
About the area
Badgworth is a sought-after village, with a population of around 500 people. The village hall, children's play area and medieval church are all within easy walking distance of the property.
The surrounding towns and villages, including Axbridge and Wedmore provide a wide range of facilities, amenities, sporting and cultural organisations suiting most needs.
The property falls within catchment for the reputable Wessex Learning Trust with Weare primary school, Hugh Sexeys Middle school in Blackford and Kings of Wessex Senior school in Cheddar. The independent schools in the area include Wells Cathedral, Sidcot School, Millfield and Kings of Taunton.
Important Notes
Please see all the notes below – particularly the section referring to identity and AML requirements
Identity verification & Anti Money Laundering (AML) Requirements
As Estate Agents we are require by law to undertake Anti Money Laundering (AML) Regulation checks on any purchaser who has an offer accepted on a property.
We are required to use a specialist third party service to verify the purchaser(s) identity.
The cost of these checks is £60 (inc. VAT) per person. This is payable at the point an offer is accepted and our purchaser information forms completed, prior to issuing Memorandum of Sales to both sellers and buyers and their respective conveyancing solicitors. This is a legal requirement and the charge is non-refundable.
Property Details
Roderick Thomas, their clients and any joint agents state that these details are for general guidance only and accuracy cannot be guaranteed. They do not constitute any part of any contract. All measurements are approximate and floor plans are to give a general indication only and are not measured accurate drawings. No guarantees are given with regard to planning permission or fitness for purpose. No apparatus, equipment, fixture or fitting has been tested. Items shown in photographs are not necessarily included. Buyers must rely on information passed between the solicitors with regard to items included in the sale. Purchasers must satisfy themselves on all matters by inspection or otherwise.
VIEWINGS
Interested parties are advised to check availability and current situation prior to travelling to see any property.
All viewings are by appointment with the Agents.
Roderick Thomas, 1 Priory Road, Wells, BA5 1SR.
P.S.
A few extra comments
Mortgages – we can help.
Bridging loans – We can help.
Moving house is complicated and stressful when a sale and purchase needs to be tied together in terms of finance and timing.
Sometimes we can negotiate an agreement to suit both sellers and buyers.
Sometimes a bridging loan can solve problems and remove stress.
Call us for information on any of these points








