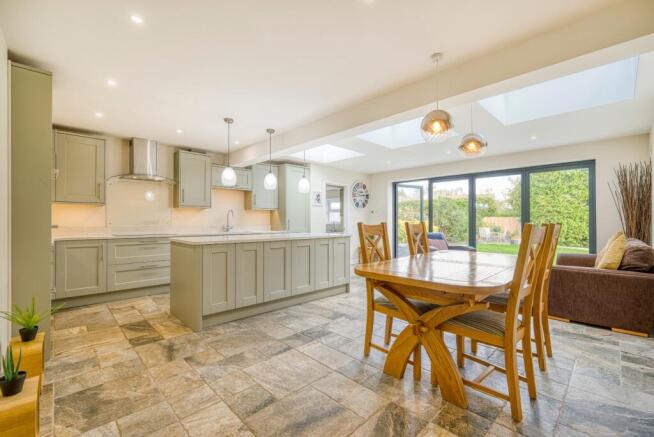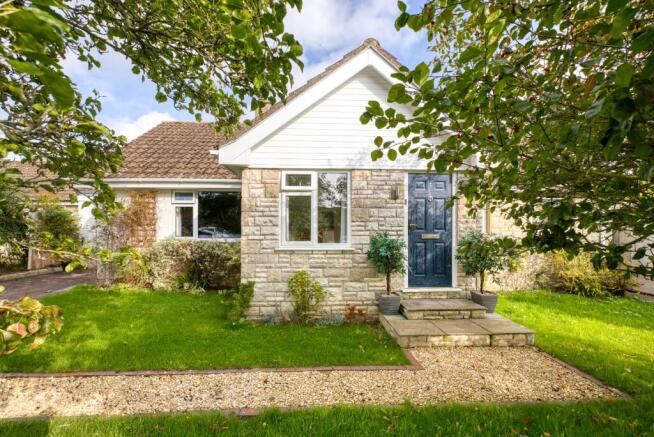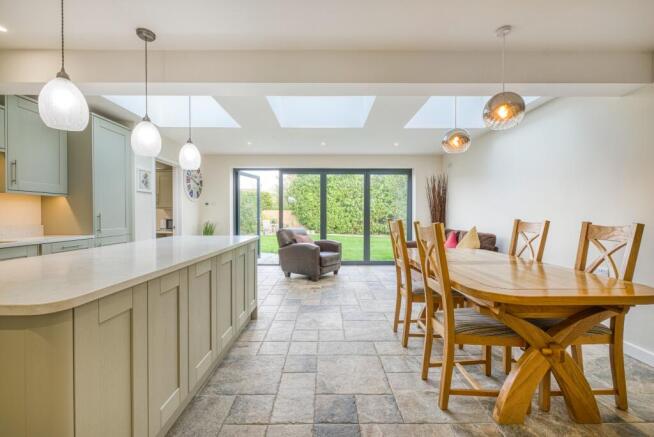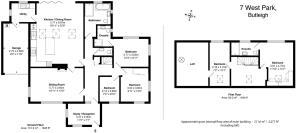7 WEST PARK, BUTLEIGH, BA6 8SW
A beautifully presented and spacious five-bedroom detached house, set in a quiet end of cul de sac position in the ever-popular village of Butleigh.
7 West Park has been thoughtfully updated and extended with accommodation including a reception hall, sitting room, kitchen/dining/living room, utility, and five bedrooms set across the two floors with two en-suites, a family bathroom, and a cloakroom.
There is a large frontage with ample driveway parking, a single garage, and a lovely, secluded rear garden.
Accommodation
During the current owner's tenure, there have been several schemes of improvement to the property, all contributing to the beautiful home we see today. The first set of alterations included the addition of two bedrooms to the first floor, and later, the kitchen dining room extension was added, which has transformed the ground floor accommodation. The house now presents itself as the ideal family home with modern convenience, practicality, and flexibility.
The house is set back from the road with a path leading to the front door, which leads into the reception hall. This is a welcoming area with plenty of space for a sofa or indeed a desk, in addition to the ample hanging space for coats.
An inner hall then leads through the house, with solid hardwood flooring which continues through the house, including into the sitting room, which is on the left-hand side. This is a light and bright space with a dual aspect and a pretty outlook of the front garden. A wood-burning stove in the heart of the room makes this a simply perfect room in which to cosy up during the colder months.
There are doors from the sitting room and hall which lead into the kitchen and dining room, ensuring the property flows well. This is the centrepiece of the property and has the wow-factor thanks to the slide and swing doors out to the garden, the curved Velux skylights, and the impressive kitchen itself. The kitchen has sleek units with deep pan drawers and cupboards, as well as integrated appliances including a fridge/freezer, Bosch dishwasher, a boiler tap, Neff Slide and Hide stainless steel built-in pyrolytic oven and stainless steel combination oven, 5 ring induction hob with glass splash-back and there are Quartz worktops to the wall units and to the kitchen island too. Luxury tiled flooring spans the room throughout the dining and seating areas, which benefit from underfloor heating. This is an ideal room for entertaining.
Adjoining the kitchen is the utility, which has plumbing for a washing machine and venting for a tumble dryer. There is further room for a second full-height fridge/freezer, and within the additional units, there is a secondary sink. A door from the utility leads into the garage.
In total, 7 West Park has five bedrooms. Three of which are located on the ground floor, two being comfortable doubles, and the third a single. The largest of the three has a contemporary en-suite shower room. The other two bedrooms are serviced by the equally stylish family bathroom, which enjoys underfloor heating and has fresh and vibrant wall tiles around the bath, a walk-in shower, and a vanity unit with storage and a basin. There is a loo in the family bathroom and another in the adjoining cloakroom.
The staircase, with storage underneath, rises to the first floor where there are two further bedrooms, both enjoying a delightful outlook of the rear garden. The master bedroom is to the left-hand side of the landing and enjoys built-in storage and an en-suite shower room where there is a walk-in shower with a Vado 3-piece shower system with a rainfall head. The bedroom across the landing is also double in size and, like the reception hall downstairs, is currently being used as a study; such is the versatility of the accommodation.
Outside
In front of the house, there is a well-manicured lawned garden with two mature trees giving a feeling of privacy. Flanking the lawn to the left-hand side is the driveway, which leads up to the garage, providing enough parking for up to five cars. Within the garage, there is lighting, power, and a gas-fired central heating boiler.
The main garden lies to the rear of the property and is beautifully landscaped with an expansive patio area immediately outside the slide and swing doors back into the kitchen, making it ideal for a summer BBQ. The rest of the garden is predominantly laid to lawn with a mature apple tree to the right-hand side and a raised planter on the left. Being surrounded by mixed hedgerows and fencing on all sides, this garden is exceptionally private and secluded. Making the most of this privacy, there is a further patio area in the far left corner, which is a real sun-trap.
About the Area
Butleigh is one of the most popular villages in the area, just a few miles southeast of Glastonbury towards Castle Cary. The house is within easy walking distance of all of the village’s amenities. Butleigh has a population of around a thousand, an active church, a very well-regarded nursery and primary school, and various societies and organisations, including a local cricket club.
Just 5 miles from Glastonbury is Wells, which is the smallest city in England (population 10,000 with its marketplace surrounded by many medieval buildings, including the Cathedral and moated Bishops Palace.
There are excellent state schools, including the primary school in the village, St. Dunstan's, Wells Blue School, and Strode College. The independent sector includes Millfield, Wells Cathedral School, Downside, All Hallows, and the Bruton schools.
West Park is a peaceful cul-de-sac, perfectly situated within the village, being close to all amenities while still being within just a short walk of the countryside. The playing fields are just a stone’s throw away, and the adjoining lane, “Back Town”, has very little through traffic. Testament to the quality of life here is the fact that these properties so rarely come up for sale; the current owners have enjoyed living at number 7 for 28 years.
Services
Mains gas, water, drainage, and electricity.
Council Tax Band
D
EPC
D
Directions
On entering the village of Butleigh from Street/Glastonbury, pass Butleigh Court and the Cricket Ground on the left. Take the first turning on the left into the High Street. Continue, passing the village stores on the right and then take the next left, turning signposted to Baltonsborough. Proceed for approximately 300 metres and take the first turning on the right into Back Town. Take the next right into West Park, where number 7 can be found along the right-hand side.
Important Notice
Roderick Thomas, their clients and any joint agents state that these details are for general guidance only and accuracy cannot be guaranteed. They do not constitute any part of any contract. All measurements are approximate, and floor plans are to give a general indication only and are not accurate drawings. No guarantees are given with regard to planning permission or fitness for purpose. No apparatus, equipment, fixture or fitting has been tested. Items shown in photographs are not necessarily included. Purchasers must satisfy themselves on all matters by inspection or otherwise. VIEWINGS - interested parties are advised to check availability and current situation before travelling to see any property.
"Identity verification & Anti Money Laundering (AML) Requirements
As Estate Agents we are required by law to undertake Anti Money Laundering (AML) Regulation checks on any purchaser who has an offer accepted on a property. We are required to use a specialist third party service to verify the purchaser(s) identity. The cost of these checks is £60 (inc. VAT) per person. This is payable at the point an offer is accepted and our purchaser information forms completed, prior to issuing Memorandum of Sales to both sellers and buyers and their respective conveyancing solicitors. This is a legal requirement and the charge is non-refundable.”








